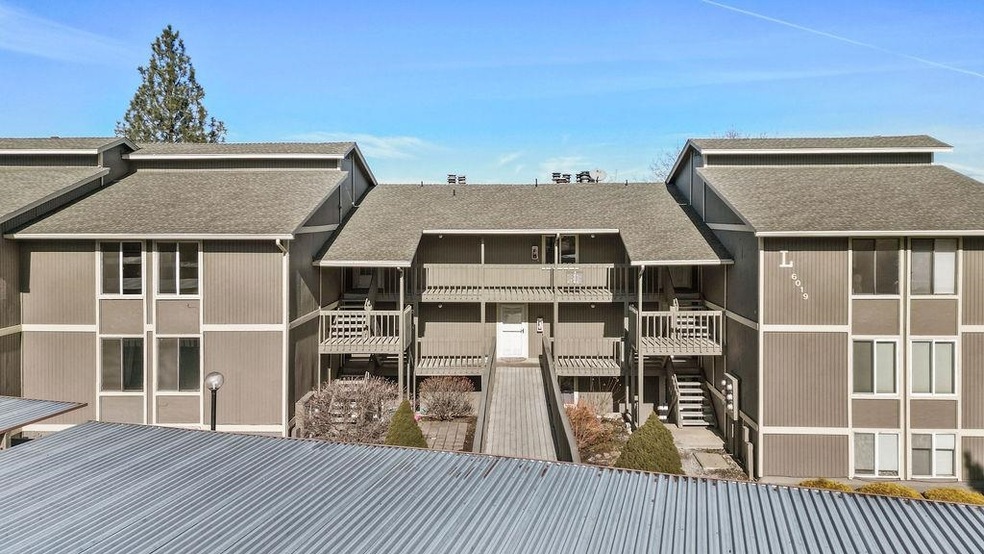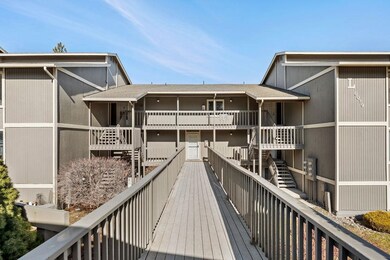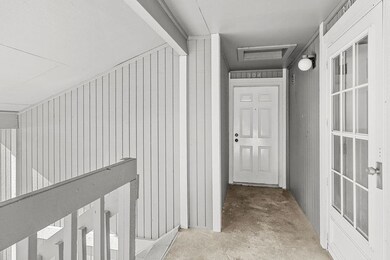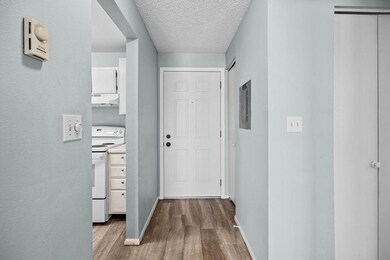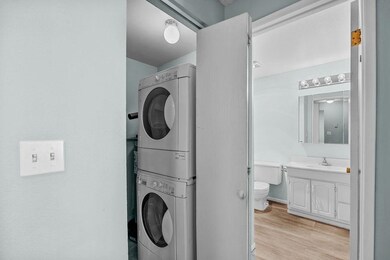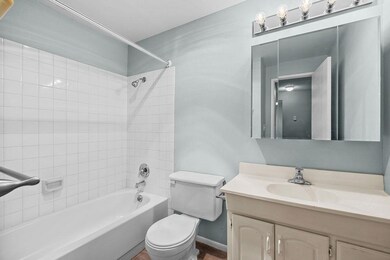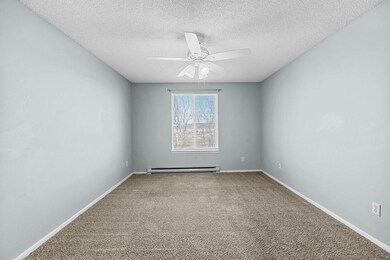
6019 E 6th Ave Unit L303 Spokane Valley, WA 99212
Dishman Hills NeighborhoodHighlights
- In Ground Pool
- 2 Fireplaces
- Community Deck or Porch
- Territorial View
- Baseboard Heating
- Community Storage Space
About This Home
As of May 2025Rare, Top Floor, Double Unit!...TWO Bedrooms, TWO Full Baths, TWO Water Heaters, TWO Fireplaces, TWO Juliet Balconies, TWO Electrical Panels and yes, you guessed it, not ONE...but TWO Assigned, Covered Parking Stalls right out front! This is really a nice condo with nearly a 1,000 Square Feet and great Northern Views! Central Park offers an excellent location, great management and a beautiful Pool. Association Dues are $383 per month and Include Water, Sewer & Garbage in addition to Insurance, Accounting and Property Maintenance. Move Quickly on this one, pre-inspection performed and available.
Last Agent to Sell the Property
eXp Realty 4 Degrees License #23474 Listed on: 02/27/2025

Property Details
Home Type
- Condominium
Est. Annual Taxes
- $2,766
Year Built
- Built in 1980
Parking
- Carport
Interior Spaces
- 993 Sq Ft Home
- 2 Fireplaces
- Wood Burning Fireplace
- Self Contained Fireplace Unit Or Insert
- Territorial Views
Kitchen
- Free-Standing Range
- Dishwasher
Bedrooms and Bathrooms
- 2 Bedrooms
- 2 Bathrooms
Pool
- In Ground Pool
- Spa
Schools
- Chase Middle School
- Ferris High School
Utilities
- Ductless Heating Or Cooling System
- Cooling System Mounted In Outer Wall Opening
- Baseboard Heating
- Hot Water Heating System
- Cable TV Available
Listing and Financial Details
- Tenant pays for grounds care, management
- Assessor Parcel Number 35242.3572
Community Details
Overview
- Property has a Home Owners Association
- High-Rise Condominium
- Central Park Condos Subdivision
Amenities
- Community Deck or Porch
- Community Storage Space
Ownership History
Purchase Details
Home Financials for this Owner
Home Financials are based on the most recent Mortgage that was taken out on this home.Purchase Details
Home Financials for this Owner
Home Financials are based on the most recent Mortgage that was taken out on this home.Similar Homes in Spokane Valley, WA
Home Values in the Area
Average Home Value in this Area
Purchase History
| Date | Type | Sale Price | Title Company |
|---|---|---|---|
| Warranty Deed | $200,000 | None Listed On Document | |
| Warranty Deed | $93,400 | Inland Professional Title Ll |
Mortgage History
| Date | Status | Loan Amount | Loan Type |
|---|---|---|---|
| Open | $175,000 | VA |
Property History
| Date | Event | Price | Change | Sq Ft Price |
|---|---|---|---|---|
| 05/23/2025 05/23/25 | Sold | $200,000 | +0.1% | $201 / Sq Ft |
| 03/26/2025 03/26/25 | Pending | -- | -- | -- |
| 02/27/2025 02/27/25 | For Sale | $199,900 | +114.0% | $201 / Sq Ft |
| 10/10/2017 10/10/17 | Sold | $93,400 | +1.5% | $94 / Sq Ft |
| 10/10/2017 10/10/17 | Pending | -- | -- | -- |
| 09/15/2017 09/15/17 | For Sale | $92,000 | -- | $93 / Sq Ft |
Tax History Compared to Growth
Tax History
| Year | Tax Paid | Tax Assessment Tax Assessment Total Assessment is a certain percentage of the fair market value that is determined by local assessors to be the total taxable value of land and additions on the property. | Land | Improvement |
|---|---|---|---|---|
| 2025 | $2,766 | $250,710 | $51,210 | $199,500 |
| 2024 | $2,766 | $255,510 | $51,210 | $204,300 |
| 2023 | $2,413 | $255,510 | $51,210 | $204,300 |
| 2022 | $2,222 | $229,180 | $48,880 | $180,300 |
| 2021 | $2,045 | $159,400 | $41,900 | $117,500 |
| 2020 | $1,779 | $133,040 | $37,240 | $95,800 |
| 2019 | $1,124 | $86,670 | $13,970 | $72,700 |
| 2018 | $1,376 | $91,370 | $13,970 | $77,400 |
| 2017 | $43 | $77,870 | $13,970 | $63,900 |
| 2016 | $43 | $74,470 | $13,970 | $60,500 |
| 2015 | $43 | $74,470 | $13,970 | $60,500 |
| 2014 | -- | $76,970 | $13,970 | $63,000 |
| 2013 | -- | $0 | $0 | $0 |
Agents Affiliated with this Home
-

Seller's Agent in 2025
Steve James
eXp Realty 4 Degrees
(509) 714-1183
13 in this area
227 Total Sales
-

Seller's Agent in 2017
Darlene Dawson
Windermere Manito, LLC
(509) 994-6565
1 in this area
26 Total Sales
Map
Source: Spokane Association of REALTORS®
MLS Number: 202512413
APN: 35242.3572
- 6121 E 6th Ave Unit K210
- 6008 E 6th Ave Unit U2
- 5820 E 4th Ave Unit 10
- 6311 E 6th Ave
- 614 S Howe Rd
- 6300 E 2nd Ave Unit 131
- 6518 E 7th Ave
- 6217 E 11th Ave
- 512 S Thierman Rd
- 1104 S Eastern Rd
- 515 S Mckinnon Rd
- 503 S Mckinnon Rd
- 5xx S Mckinnon Rd
- 6203 E 13th Ln
- 1215 S Radio Ln
- 6610 E 11th Ave Unit 6612
- 205 S Elizabeth Rd
- 6610 6612 E 11th Ave
- 525 S Granite Dr
- 6804 E 10th Ave
