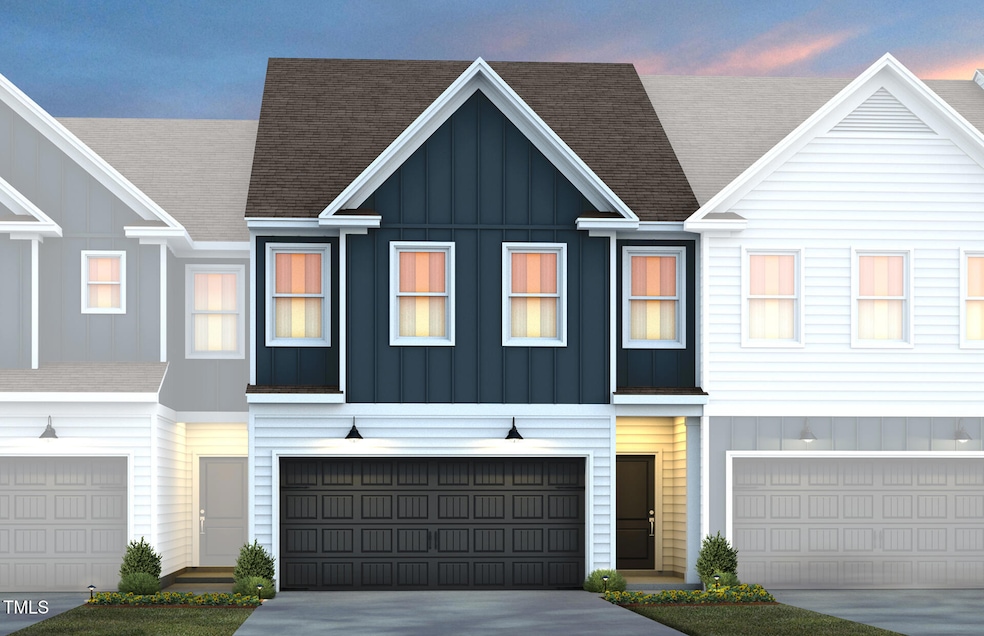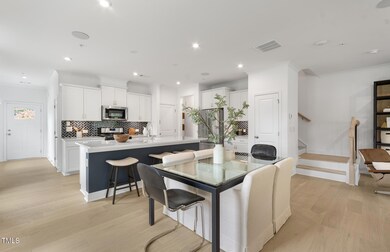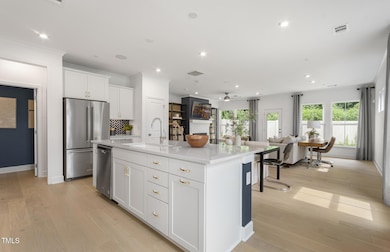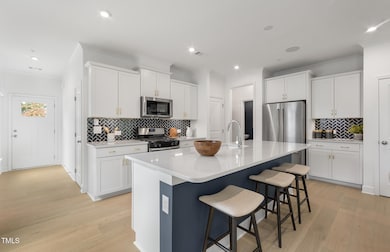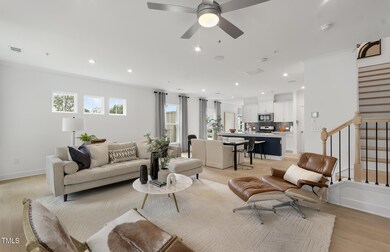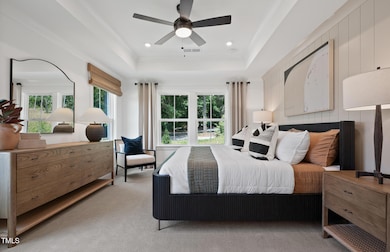
6019 Enclosure Way Durham, NC 27703
Eastern Durham NeighborhoodHighlights
- Community Cabanas
- New Construction
- Open Floorplan
- Fitness Center
- View of Trees or Woods
- ENERGY STAR Certified Homes
About This Home
As of June 2025Welcome to this beautifully upgraded 2 car garage townhome, offering modern living and exceptional amenities. Located in highly anticipated Everton! This home is the perfect combination of style and functionality and has thoughtful upgrades throughout. The 1st floor has a huge well-lit gathering room with durable wooden stairs and modern metal balusters leading to your comfortable second floor loft! The owner's suite has an elegant tray ceiling and connects to a beautiful bathroom with dual quartz vanities and an upgraded shower with seat. Enjoy the outdoors with an extended patio and a flat backyard!
Last Agent to Sell the Property
Pulte Home Company LLC License #275120 Listed on: 03/28/2025

Townhouse Details
Home Type
- Townhome
Year Built
- Built in 2025 | New Construction
Lot Details
- 2,178 Sq Ft Lot
- Property fronts a private road
- Landscaped
- Back Yard
HOA Fees
- $181 Monthly HOA Fees
Parking
- 2 Car Attached Garage
- Inside Entrance
- Parking Accessed On Kitchen Level
- Lighted Parking
- Front Facing Garage
- Garage Door Opener
- Private Driveway
Home Design
- Home is estimated to be completed on 6/1/25
- Traditional Architecture
- Slab Foundation
- Frame Construction
- Shingle Roof
Interior Spaces
- 2,060 Sq Ft Home
- 2-Story Property
- Open Floorplan
- Wired For Data
- Tray Ceiling
- Smooth Ceilings
- High Ceiling
- Double Pane Windows
- ENERGY STAR Qualified Windows
- Insulated Windows
- Window Screens
- ENERGY STAR Qualified Doors
- Entrance Foyer
- Family Room
- Dining Room
- Loft
- Storage
- Views of Woods
- Pull Down Stairs to Attic
Kitchen
- Eat-In Kitchen
- Gas Range
- Microwave
- Plumbed For Ice Maker
- Dishwasher
- Smart Appliances
- ENERGY STAR Qualified Appliances
- Kitchen Island
- Granite Countertops
- Quartz Countertops
- Disposal
Flooring
- Carpet
- Tile
- Luxury Vinyl Tile
Bedrooms and Bathrooms
- 3 Bedrooms
- Walk-In Closet
- Double Vanity
- Private Water Closet
- Bathtub with Shower
- Walk-in Shower
Laundry
- Laundry Room
- Laundry on upper level
- Washer and Electric Dryer Hookup
Home Security
- Indoor Smart Camera
- Smart Home
- Smart Thermostat
Schools
- Spring Valley Elementary School
- Neal Middle School
- Southern High School
Utilities
- Zoned Heating and Cooling
- Vented Exhaust Fan
- Underground Utilities
- Natural Gas Connected
- Tankless Water Heater
- High Speed Internet
- Phone Available
- Cable TV Available
Additional Features
- ENERGY STAR Certified Homes
- Rain Gutters
- Property is near a clubhouse
- Grass Field
Listing and Financial Details
- Home warranty included in the sale of the property
Community Details
Overview
- $500 One-Time Secondary Association Fee
- Association fees include cable TV, internet, ground maintenance, trash
- Cusick Management Association, Phone Number (704) 544-7779
- Built by PulteGroup
- Everton Subdivision, Cooper Floorplan
- Maintained Community
- Community Parking
Amenities
- Trash Chute
Recreation
- Outdoor Game Court
- Community Playground
- Fitness Center
- Community Cabanas
- Community Pool
- Dog Park
Security
- Carbon Monoxide Detectors
- Fire and Smoke Detector
- Firewall
Similar Homes in the area
Home Values in the Area
Average Home Value in this Area
Property History
| Date | Event | Price | Change | Sq Ft Price |
|---|---|---|---|---|
| 06/27/2025 06/27/25 | Sold | $412,220 | +0.3% | $200 / Sq Ft |
| 04/28/2025 04/28/25 | Pending | -- | -- | -- |
| 04/16/2025 04/16/25 | Price Changed | $411,120 | -0.5% | $200 / Sq Ft |
| 04/02/2025 04/02/25 | Price Changed | $413,140 | +1.2% | $201 / Sq Ft |
| 03/28/2025 03/28/25 | For Sale | $408,140 | -- | $198 / Sq Ft |
Tax History Compared to Growth
Agents Affiliated with this Home
-

Seller's Agent in 2025
Alex Lilly
Pulte Home Company LLC
(804) 301-5656
68 in this area
2,014 Total Sales
-
K
Buyer's Agent in 2025
Katina Turner
ALMAJANNIE REALTY, LLC
(919) 492-3731
1 in this area
34 Total Sales
Map
Source: Doorify MLS
MLS Number: 10085362
- 1007 Shovelhead Dr
- 1007 Shovelhead Dr Unit 4
- 807 Outlaw Ave
- 807 Outlaw Ave Unit 19
- 1003 Shovelhead Dr Unit 2
- 2011 Cross Bones Blvd Unit 41
- 1009 Shovelhead Dr Unit 5
- 505 Poplar St
- 509 Sherron Rd Unit 9
- 509 Sherron Rd Unit 10
- The Poplar Plan at Sherron Road Townes
- 509 Sherron Rd Unit 30
- 509 Sherron Rd Unit 36
- 509 Sherron Rd Unit 25
- 1106 Blackthorn Ln
- 105 Putters Ct
- 410 Sherron Rd
- 817 Poplar St
- 1110 W Wellwater Ave
- 2008 Nebula Way
