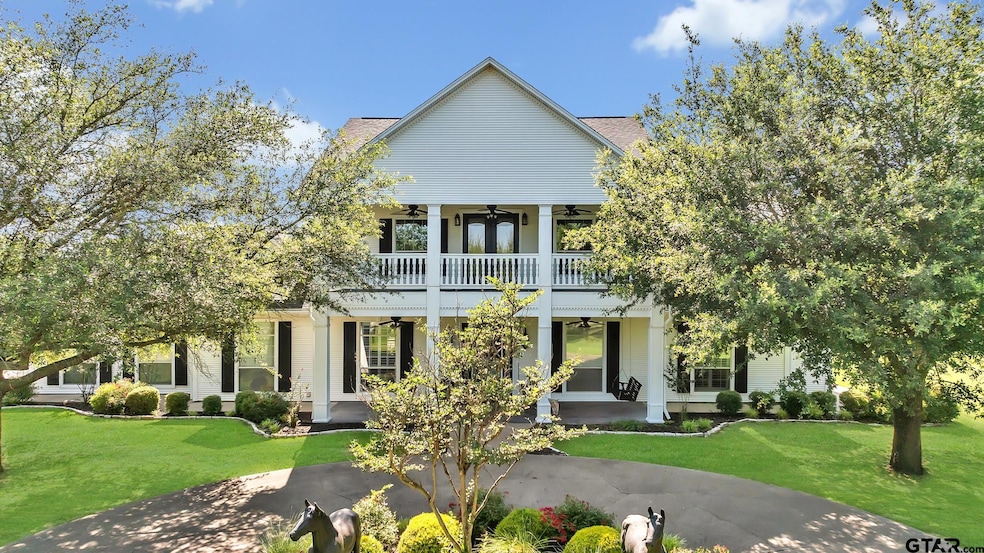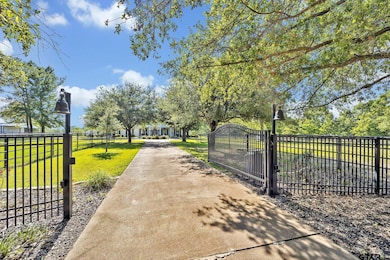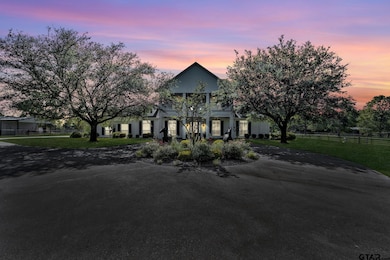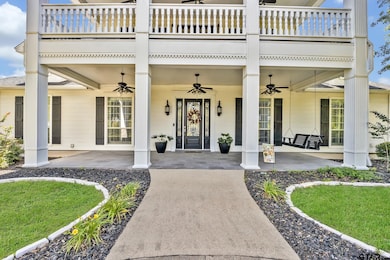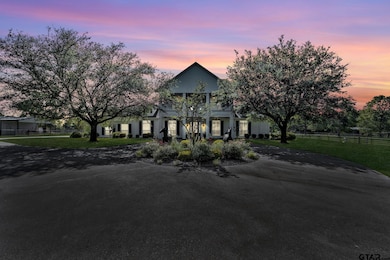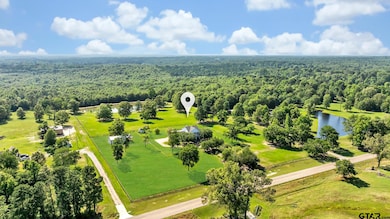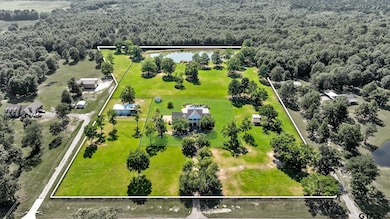6019 Fm 2263 Gilmer, TX 75644
Estimated payment $5,554/month
Highlights
- Stables
- Sitting Area In Primary Bedroom
- Colonial Architecture
- In Ground Pool
- 11.55 Acre Lot
- Fireplace in Primary Bedroom
About This Lot
Awake to the golden hues of sunrise painting the majestic Barnwell Mountain range! Just a scenic 35-minute drive from Longview, this custom-built home is a true original, thoughtfully designed as a near-perfect homage to the iconic Southfork Ranch. Step inside and be captivated by the attention to detail: extensive crown molding, gleaming hardwood floors, and elegant plantation shutters throughout. Ten-foot ceilings amplify the sense of space and light in the open floor plan, where natural light floods every corner. Convenience meets comfort with two bedrooms and a fully remodeled full bath on the main level, now featuring a convenient walk-in shower (recently updated), along with a dedicated office and a well-placed half bath for guests and pool access. For added peace of mind, this remarkable home includes a hidden safe room discreetly located downstairs. Ascend to the upper level where you'll find a comfortable secondary bedroom and the expansive master suite. This private retreat features a dramatic vaulted ceiling, a generous walk-in closet, and a private balcony to soak in the views. The master bath is a sanctuary with his and her vanities, a relaxing soaking tub, and a separate shower. Outdoor living is paramount with an enormous 1800 sq. ft. covered back porch, ideal for entertaining while overlooking the sparkling gunite pool with a soothing waterfall. Practical amenities include a substantial insulated shop with skylights and two roll-up doors, a concrete drive with security gate, and a reliable well for outside watering and livestock. Nature enthusiasts will appreciate the large, stocked pond with its own deck, and the entire acreage is securely fenced with durable pipe fencing and hog wire. Horse lovers will find the two-stall stable with a tack room a welcome addition. This is more than a home; it's a lifestyle – a unique property offering breathtaking views, the delicate beauty of drift roses blooming around your private pool, and enhanced security.
Property Details
Property Type
- Land
Est. Annual Taxes
- $3,397
Year Built
- Built in 2006
Lot Details
- 11.55 Acre Lot
- Aluminum or Metal Fence
- Level Lot
- Sprinkler System
Home Design
- Colonial Architecture
- 2-Story Property
- Slab Foundation
- Wood Frame Construction
- Composition Roof
Interior Spaces
- 3,148 Sq Ft Home
- Vaulted Ceiling
- Ceiling Fan
- Wood Burning Fireplace
- Plantation Shutters
- Living Room
- Formal Dining Room
- Home Office
- Utility Room
Kitchen
- Electric Oven or Range
- Dishwasher
Flooring
- Wood
- Tile
Bedrooms and Bathrooms
- 4 Bedrooms
- Sitting Area In Primary Bedroom
- Fireplace in Primary Bedroom
- Walk-In Closet
- Tile Bathroom Countertop
- Double Vanity
- Bathtub with Shower
Home Security
- Home Security System
- Security Gate
- Fire and Smoke Detector
Parking
- 3 Car Garage
- Side Facing Garage
Pool
- In Ground Pool
- Gunite Pool
Outdoor Features
- Pond
- Balcony
- Covered Patio or Porch
- Separate Outdoor Workshop
Schools
- Gilmer Elementary And Middle School
- Gilmer High School
Horse Facilities and Amenities
- Tack Room
- Stables
Utilities
- Central Air
- Natural Gas Not Available
- Private Water Source
- Well
- Electric Water Heater
- Aerobic Septic System
- Internet Available
- Satellite Dish
- Cable TV Available
Map
Home Values in the Area
Average Home Value in this Area
Property History
| Date | Event | Price | Change | Sq Ft Price |
|---|---|---|---|---|
| 06/06/2025 06/06/25 | For Sale | $975,000 | +44.4% | $310 / Sq Ft |
| 05/04/2018 05/04/18 | Sold | -- | -- | -- |
| 03/14/2018 03/14/18 | Pending | -- | -- | -- |
| 02/06/2018 02/06/18 | For Sale | $675,000 | -- | $211 / Sq Ft |
Source: Greater Tyler Association of REALTORS®
MLS Number: 25008693
- 993 Dahlia Rd
- 2420 Lavender Rd
- 1764 Lavender Rd
- 1333 Lupine Rd
- 8800 Ginger Rd
- 00 Ginger Rd
- 2780 Poppy Rd
- 0 Ginger Rd
- 6299 Us Highway 271 N
- 610 Fm 2088
- 727 Fm 2088
- 109 3900 Rd
- 104 Private Road 2007
- 4716 N State Hwy 271
- 131 Pr 3900 Rd
- 175 3900 Rd
- 211 3900 Rd
- 808 Private Road 3168
- 368 Private Rd 4212
- 366 Private Road 4212 Unit 368 PR 4212
- 1276 State Highway 155
- 620 Mary St
- 125 Henderson St Unit 125 Henderson 2
- 901 Skyview Dr
- 133 Private Rd 2007
- 117 County Rd 1222
- 165 Private Rd 54329
- 117 Cr 1222
- 208 Lenox St
- 212 Lenox St
- 198 Tupelo St
- 175 Heartland Crossing
- 147 Alamo St
- 1040 County Road 3590 Unit A
- 3528 County Road 4460
- 4004 Gregg Tex Rd Unit Southern Oaks
- 264 Peaceful Valley Trail
- 117 Little Acorn Cove
- 3613 Clemens Rd
- 3613 Clemens Rd
