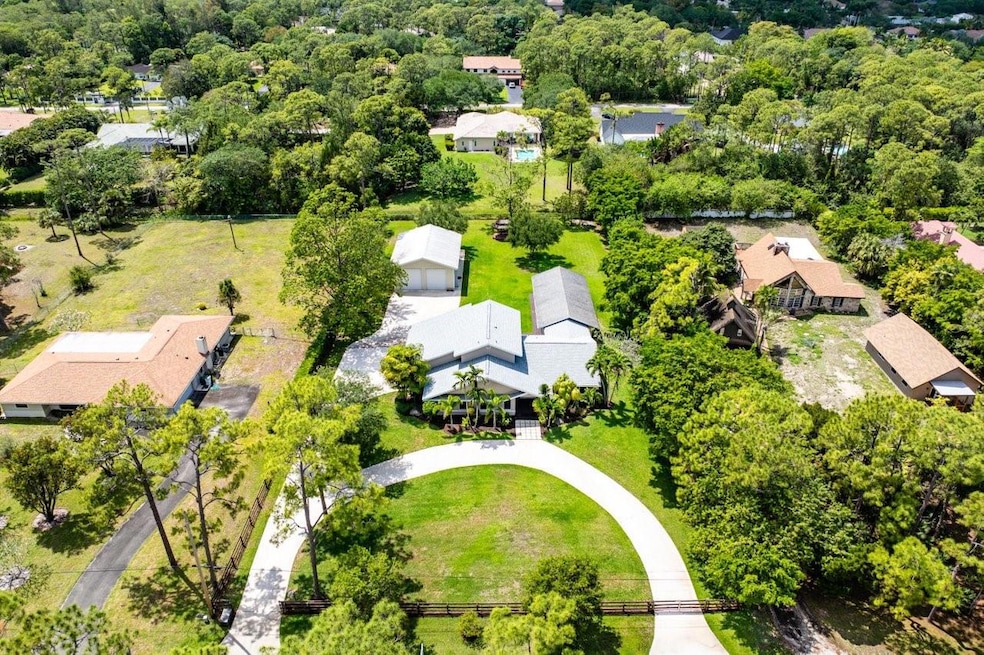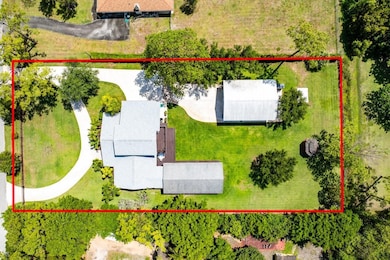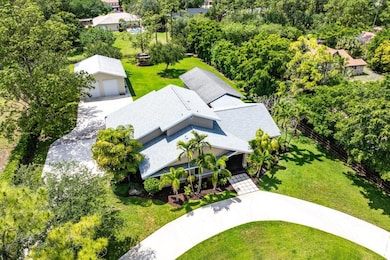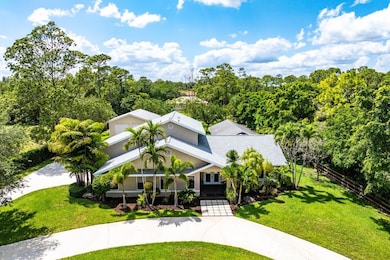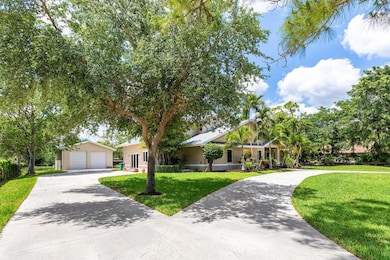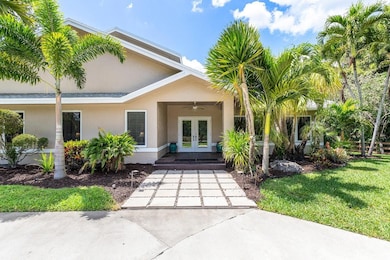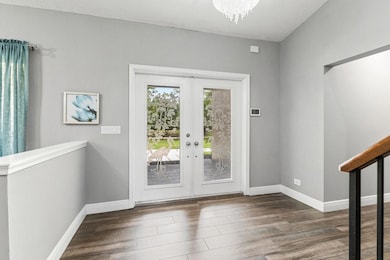
6019 NW 69th Way Parkland, FL 33067
Pinetree Estates NeighborhoodHighlights
- Horses Allowed On Property
- RV Access or Parking
- Den
- Riverglades Elementary School Rated A-
- Garden View
- Sitting Room
About This Home
As of April 2025Beautiful & Updated home with a 6 Month Roof, 6+ Car Garage with 12 ft doors, & Impact Windows/Doors! Impressive curb appeal with a sprawling front lawn, manicured landscape, & private gates. Light & airy interior offering spacious living areas. Crisp white island kitchen with granite counters, Viking appliances. Two luxurious primary suites! The 1st floor primary suite is 1,100 sq ft, is perfect for the in-laws with an accessible design, sitting area, office/safe room, & spa-like bathroom with a tub/separate shower. The upstairs primary suite features its own balcony overlooking the backyard & a spa-inspired bath with a free standing tub & separate shower. Experience peace, & space in Pine Tree Estates offers. Bring the RV, Boat, Horses etc. Perfect for Multigeneration households. No HOA
Last Agent to Sell the Property
Compass Florida, LLC License #616482 Listed on: 04/10/2025

Home Details
Home Type
- Single Family
Est. Annual Taxes
- $10,911
Year Built
- Built in 1989
Lot Details
- 1.09 Acre Lot
- East Facing Home
- Fenced
- Sprinkler System
Parking
- 6 Car Detached Garage
- Circular Driveway
- RV Access or Parking
Home Design
- Shingle Roof
- Composition Roof
Interior Spaces
- 4,189 Sq Ft Home
- 2-Story Property
- Ceiling Fan
- Plantation Shutters
- Blinds
- Family Room
- Sitting Room
- Formal Dining Room
- Den
- Workshop
- Utility Room
- Tile Flooring
- Garden Views
- Impact Glass
Kitchen
- Built-In Oven
- Electric Range
- Microwave
- Dishwasher
- Kitchen Island
- Disposal
Bedrooms and Bathrooms
- 4 Bedrooms | 3 Main Level Bedrooms
- Split Bedroom Floorplan
- Walk-In Closet
- In-Law or Guest Suite
- Dual Sinks
- Separate Shower in Primary Bathroom
Laundry
- Laundry Room
- Dryer
- Washer
- Laundry Tub
Outdoor Features
- Open Patio
- Shed
- Porch
Schools
- Riverglades Elementary School
- Westglades Middle School
- Marjory Stoneman Douglas High School
Utilities
- Central Heating and Cooling System
- Well
- Electric Water Heater
- Septic Tank
- Cable TV Available
Additional Features
- Wheelchair Access
- Horses Allowed On Property
Listing and Financial Details
- Assessor Parcel Number 484102000087
Community Details
Overview
- Pine Tree Estates Subdivision
Recreation
- Horses Allowed in Community
Ownership History
Purchase Details
Home Financials for this Owner
Home Financials are based on the most recent Mortgage that was taken out on this home.Purchase Details
Home Financials for this Owner
Home Financials are based on the most recent Mortgage that was taken out on this home.Purchase Details
Purchase Details
Home Financials for this Owner
Home Financials are based on the most recent Mortgage that was taken out on this home.Purchase Details
Home Financials for this Owner
Home Financials are based on the most recent Mortgage that was taken out on this home.Purchase Details
Purchase Details
Home Financials for this Owner
Home Financials are based on the most recent Mortgage that was taken out on this home.Purchase Details
Similar Homes in the area
Home Values in the Area
Average Home Value in this Area
Purchase History
| Date | Type | Sale Price | Title Company |
|---|---|---|---|
| Warranty Deed | $1,600,000 | Southeast Florida Lawyers Titl | |
| Warranty Deed | $572,500 | None Available | |
| Quit Claim Deed | $166,700 | None Available | |
| Warranty Deed | $385,000 | Preferred Title & Escrow Inc | |
| Warranty Deed | $250,000 | Preferred Title & Escrow Inc | |
| Quit Claim Deed | -- | None Available | |
| Quit Claim Deed | -- | None Available | |
| Warranty Deed | $633,000 | Consolidated Title Co | |
| Warranty Deed | $25,364 | -- |
Mortgage History
| Date | Status | Loan Amount | Loan Type |
|---|---|---|---|
| Previous Owner | $726,200 | New Conventional | |
| Previous Owner | $126,700 | Credit Line Revolving | |
| Previous Owner | $458,000 | New Conventional | |
| Previous Owner | $352,000 | New Conventional | |
| Previous Owner | $308,000 | New Conventional | |
| Previous Owner | $350,000 | Credit Line Revolving | |
| Previous Owner | $250,000 | Purchase Money Mortgage | |
| Previous Owner | $220,000 | Credit Line Revolving | |
| Previous Owner | $220,000 | Credit Line Revolving |
Property History
| Date | Event | Price | Change | Sq Ft Price |
|---|---|---|---|---|
| 04/30/2025 04/30/25 | Sold | $1,600,000 | -3.0% | $382 / Sq Ft |
| 04/10/2025 04/10/25 | For Sale | $1,650,000 | +188.2% | $394 / Sq Ft |
| 03/30/2015 03/30/15 | Sold | $572,500 | -8.4% | $134 / Sq Ft |
| 02/28/2015 02/28/15 | Pending | -- | -- | -- |
| 09/24/2014 09/24/14 | For Sale | $625,000 | -- | $146 / Sq Ft |
Tax History Compared to Growth
Tax History
| Year | Tax Paid | Tax Assessment Tax Assessment Total Assessment is a certain percentage of the fair market value that is determined by local assessors to be the total taxable value of land and additions on the property. | Land | Improvement |
|---|---|---|---|---|
| 2025 | $10,912 | $584,570 | -- | -- |
| 2024 | $10,701 | $568,100 | -- | -- |
| 2023 | $10,701 | $551,560 | $0 | $0 |
| 2022 | $10,140 | $535,500 | $0 | $0 |
| 2021 | $9,828 | $519,910 | $0 | $0 |
| 2020 | $9,656 | $512,740 | $0 | $0 |
| 2019 | $9,554 | $501,220 | $0 | $0 |
| 2018 | $9,242 | $491,880 | $0 | $0 |
| 2017 | $8,972 | $481,770 | $0 | $0 |
| 2016 | $8,224 | $431,290 | $0 | $0 |
| 2015 | $6,453 | $328,520 | $0 | $0 |
| 2014 | $6,395 | $325,920 | $0 | $0 |
| 2013 | -- | $327,410 | $166,180 | $161,230 |
Agents Affiliated with this Home
-
B
Seller's Agent in 2025
Bill Sohl
Compass Florida, LLC
-
J
Seller's Agent in 2015
Joe Lanser
RE/MAX
-
W
Buyer's Agent in 2015
William Sohl
RE/MAX
Map
Source: BeachesMLS (Greater Fort Lauderdale)
MLS Number: F10495924
APN: 48-41-02-00-0087
- 5942 NW 71st Terrace
- 5951 NW 72nd Way
- 5954 NW 74th Terrace
- 5740 NW 72nd Way
- 5840 NW 66th Ave
- 6616 NW 56th Dr
- 6600 NW 56th Dr
- 5800 Pinetree Rd
- 6352 NW 65th Way
- 6980 NW 67th Ct
- 5747 NW 63rd Way
- 5406 Godfrey Rd
- 6676 NW 66th Way
- 63 NW 63 Way
- 7235 NW 63rd Way
- 5426 NW 61st Ave
- 6365 NW 77th Place
- 6383 NW 62nd Terrace
- 7772 NW 55th Place
- 5939 NW 79th Way
