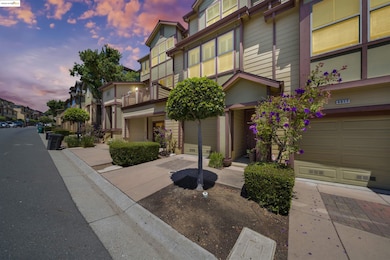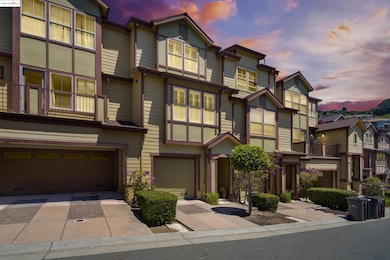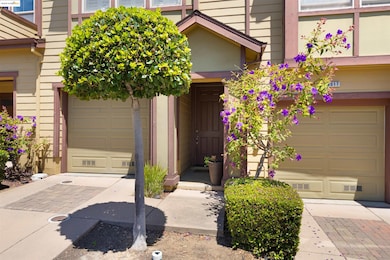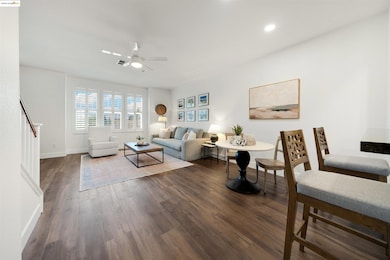6019 Old Quarry Loop Oakland, CA 94605
Caballo Hills NeighborhoodEstimated payment $4,731/month
Highlights
- Fitness Center
- Clubhouse
- Home Office
- Updated Kitchen
- Stone Countertops
- 3-minute walk to Burckhalter Park
About This Home
Discover sophisticated urban living in this stunning, move-in-ready townhome that masterfully blends contemporary elegance with everyday functionality. The ground level features a secure two-car tandem garage with workshop space, while the main floor showcases an exceptional open-concept design intertwining the kitchen, breakfast bar, dining area, and living room with rich luxury vinyl plank flooring throughout. The chef-inspired kitchen includes granite countertops, professional-grade gas cooking, stainless steel appliances, and custom shaker cabinetry with designer hardware. A versatile bonus room offers endless possibilities as a home office, entertainment space, or guest suite, complemented by a convenient full bathroom. Step outside to your private oasis—a level, fenced patio with premium artificial turf, perfect for entertaining, pet play, or relaxation. Upstairs, two luxurious en-suite bedrooms each feature spacious walk-in closets, while the primary suite bathroom serves as a spa-like retreat with soaking tub, separate shower, & dual vanity. This exceptionally low-fee HOA community offers a range of resort-style amenities, including a fully-equipped fitness center, elegant clubhouse, dog parks, & multiple playgrounds, creating the perfect environment for elevated living!
Listing Agent
Roland Osage
Real Brokerage Technologies License #02055089 Listed on: 09/10/2025
Co-Listing Agent
Lydia Osage
Real Brokerage Technologies License #02155693
Townhouse Details
Home Type
- Townhome
Year Built
- Built in 2006
Lot Details
- 1,157 Sq Ft Lot
- Fenced
- Garden
- Back Yard
HOA Fees
- $480 Monthly HOA Fees
Parking
- 2 Car Attached Garage
- Tandem Parking
Home Design
- Shingle Roof
- Wood Siding
Interior Spaces
- 1,472 Sq Ft Home
- 3-Story Property
- Home Office
- Workshop
Kitchen
- Updated Kitchen
- Breakfast Bar
- Gas Range
- Microwave
- Plumbed For Ice Maker
- Dishwasher
- Kitchen Island
- Stone Countertops
- Disposal
Flooring
- Carpet
- Tile
- Vinyl
Bedrooms and Bathrooms
- 2 Bedrooms
- 3 Full Bathrooms
Laundry
- Laundry in Garage
- Dryer
- Washer
Home Security
Utilities
- Zoned Heating and Cooling System
- Gravity Heating System
Community Details
Overview
- Association fees include reserves, insurance, exterior maintenance
- 238 Units
- Monte Vista HOA, Phone Number (800) 428-5588
- Leona Heights Subdivision
- Greenbelt
Amenities
- Community Barbecue Grill
- Clubhouse
Recreation
- Community Playground
- Fitness Center
- Dog Park
Security
- Carbon Monoxide Detectors
Map
Home Values in the Area
Average Home Value in this Area
Tax History
| Year | Tax Paid | Tax Assessment Tax Assessment Total Assessment is a certain percentage of the fair market value that is determined by local assessors to be the total taxable value of land and additions on the property. | Land | Improvement |
|---|---|---|---|---|
| 2025 | $10,664 | $716,310 | $214,893 | $501,417 |
| 2024 | $10,664 | $702,270 | $210,681 | $491,589 |
| 2023 | $11,210 | $688,500 | $206,550 | $481,950 |
| 2022 | $10,927 | $675,000 | $202,500 | $472,500 |
| 2021 | $8,422 | $512,435 | $153,730 | $358,705 |
| 2020 | $8,329 | $507,182 | $152,154 | $355,028 |
| 2019 | $9,548 | $497,239 | $149,171 | $348,068 |
| 2018 | $9,327 | $487,492 | $146,247 | $341,245 |
| 2017 | $8,960 | $477,934 | $143,380 | $334,554 |
| 2016 | $8,645 | $468,564 | $140,569 | $327,995 |
| 2015 | $6,861 | $343,682 | $103,104 | $240,578 |
| 2014 | $6,847 | $336,953 | $101,086 | $235,867 |
Property History
| Date | Event | Price | List to Sale | Price per Sq Ft | Prior Sale |
|---|---|---|---|---|---|
| 11/17/2025 11/17/25 | Pending | -- | -- | -- | |
| 10/02/2025 10/02/25 | Price Changed | $639,000 | -3.0% | $434 / Sq Ft | |
| 09/10/2025 09/10/25 | For Sale | $659,000 | -2.4% | $448 / Sq Ft | |
| 08/19/2021 08/19/21 | Sold | $675,000 | -2.9% | $459 / Sq Ft | View Prior Sale |
| 07/19/2021 07/19/21 | Pending | -- | -- | -- | |
| 05/21/2021 05/21/21 | For Sale | $695,000 | -- | $472 / Sq Ft |
Purchase History
| Date | Type | Sale Price | Title Company |
|---|---|---|---|
| Grant Deed | $675,000 | Old Republic Title Company | |
| Grant Deed | $469,000 | Old Republic Title Company | |
| Interfamily Deed Transfer | -- | None Available | |
| Grant Deed | $320,000 | Old Republic Title Company | |
| Grant Deed | $650,000 | Old Republic Title Company |
Mortgage History
| Date | Status | Loan Amount | Loan Type |
|---|---|---|---|
| Open | $573,750 | New Conventional | |
| Previous Owner | $478,638 | VA | |
| Previous Owner | $256,000 | New Conventional | |
| Previous Owner | $519,964 | Purchase Money Mortgage |
Source: bridgeMLS
MLS Number: 41111101
APN: 037A-3164-039-00
- 6020 Old Quarry Loop
- 6071 Old Quarry Loop
- 6063 Old Quarry Loop
- 6472 Bayview Dr
- 6443 Blue Rock Ct
- 4017 Altamont Ave
- 7572 Mountain Blvd Unit 2
- 3939 Edgemoor Place
- 6440 Sunnymere Ave
- 3920 Edgemoor Place
- 3932 Gardenia Place
- 6401 Leona St
- 6391 Hillmont Dr
- 13407 Campus Dr
- 3908 Archmont Place
- 6383 Hillmont Dr
- 13462 Campus Dr
- 6933 Simson St
- 7106 Outlook Ave
- 6871 Simson St






