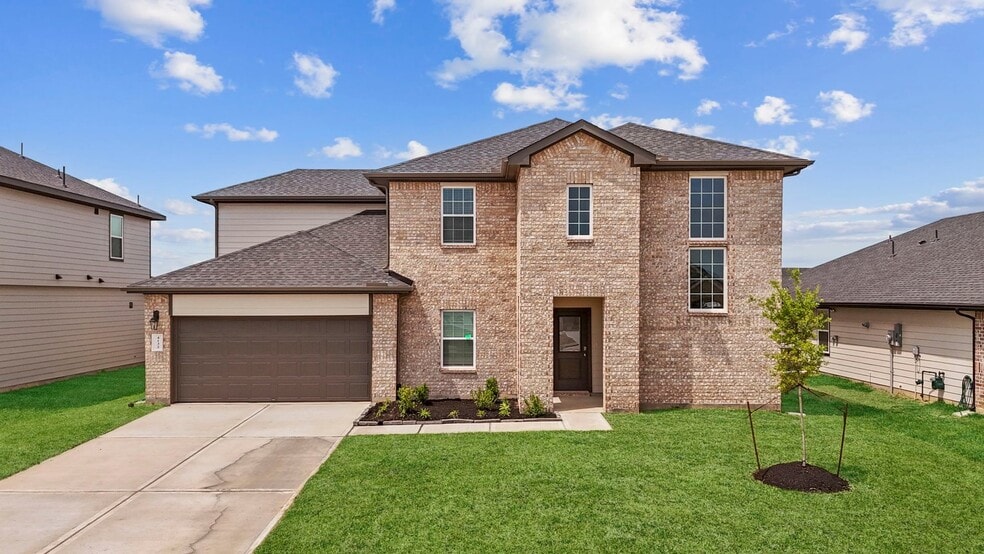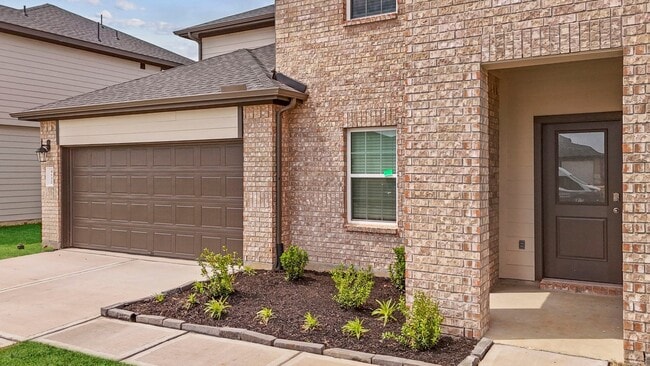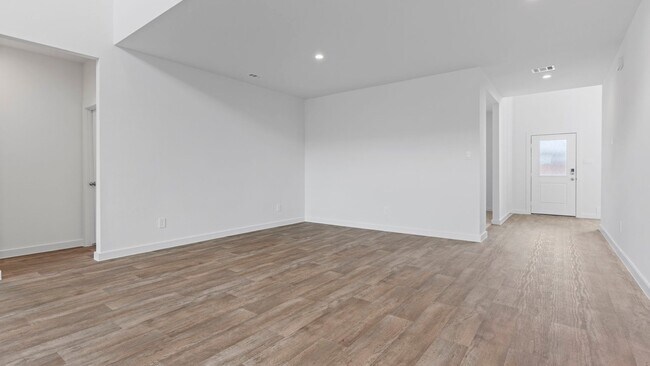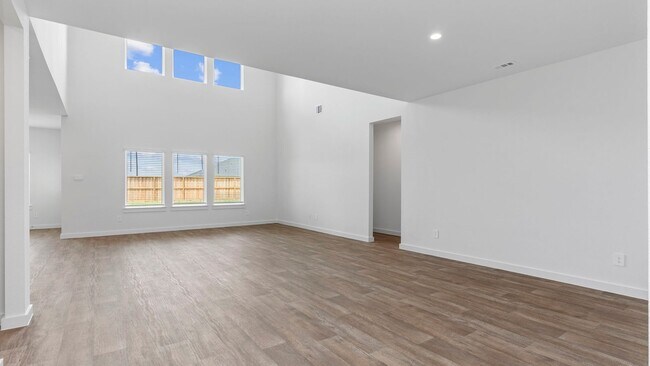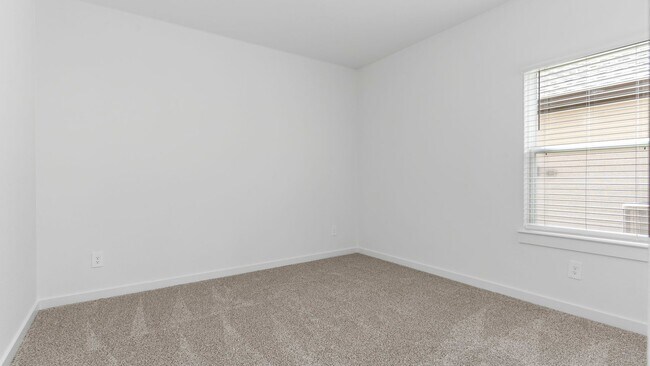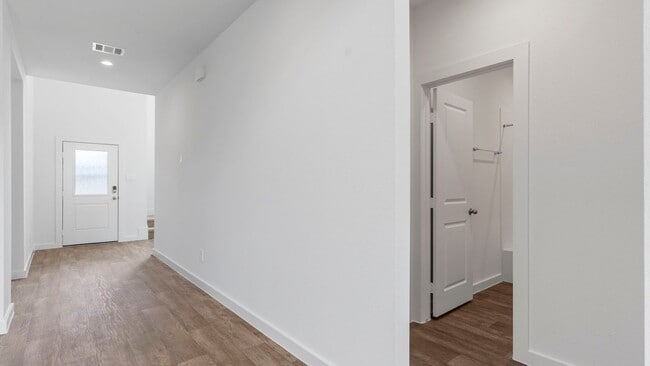
Estimated payment $2,570/month
Highlights
- New Construction
- No HOA
- Pickleball Courts
- Community Lake
- Community Pool
- Walk-In Pantry
About This Home
COMPLETED DECEMBER 2025. Welcome to the Lancaster floor plan by D.R. Horton, located in the sought-after Evergreen community. This spacious two-story home offers approximately 2,941 sq. ft., with 4 bedrooms, a study, and a game room. The open-concept layout features soaring ceilings, a bright living area, and a kitchen with stylish countertops and stainless-steel appliances. Two bedrooms are located downstairs, with two more and a game room upstairs. Luxury vinyl flooring adds durability and style throughout. A covered patio and classic brick exterior complete the home. Enjoy Evergreen’s amenity center with pool, playground, lakes, walking trails & pickleball courts. Close to shopping and dining at Brazos Town Center. Zoned to top-rated LCISD schools.
Sales Office
| Monday |
12:00 PM - 6:00 PM
|
| Tuesday - Saturday |
10:00 AM - 6:00 PM
|
| Sunday |
12:00 PM - 6:00 PM
|
Home Details
Home Type
- Single Family
Parking
- 2 Car Garage
Home Design
- New Construction
Interior Spaces
- 2-Story Property
- Walk-In Pantry
Bedrooms and Bathrooms
- 4 Bedrooms
- 3 Full Bathrooms
Community Details
Overview
- No Home Owners Association
- Community Lake
Recreation
- Pickleball Courts
- Community Playground
- Community Pool
- Park
- Trails
Map
Other Move In Ready Homes in Evergreen
About the Builder
- 6203 Brookhaven St
- Arabella on the Prairie - Signature Collection
- 6215 Arabella Prairie Dr
- 6202 Arabella Prairie Dr
- 6219 Arabella Prairie Dr
- Arabella on the Prairie - Heritage Collection
- 6206 Arabella Prairie Dr
- 6218 Arabella Prairie Dr
- Arabella on the Prairie - Premier Collection
- 6703 Arabella Lakes Dr
- 5111 Powerline Rd
- 5411 Fm 2218 Rd
- Arabella on the Prairie
- 5135 Pecan Orchard Trail
- Evergreen
- 4307 Eagle Pass Dr
- 4319 Eagle Pass Dr
- 2727 Pine Pass Dr
- 2703 Pine Pass Dr
- 2716 Pine Pass Dr
