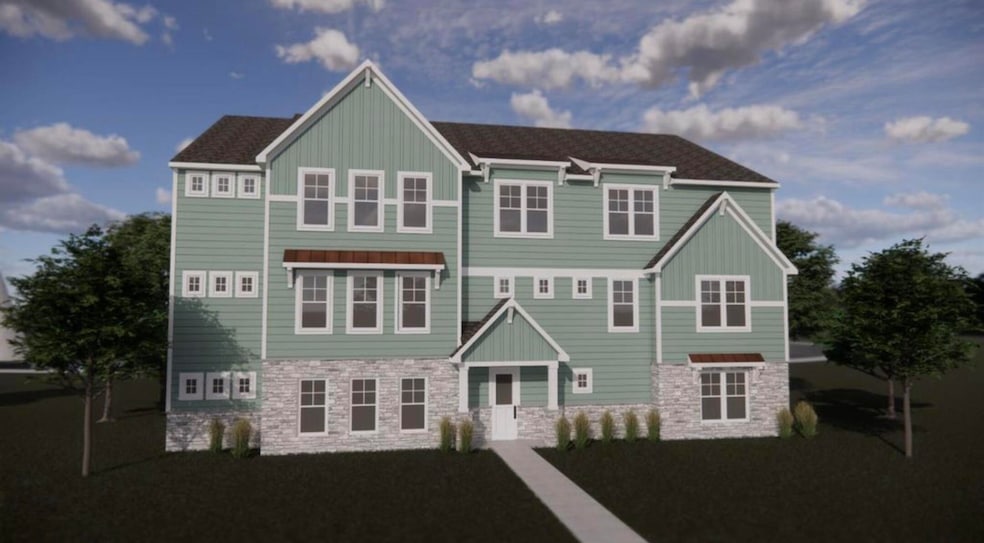6019 S Dune Harbor Dr Portage, IN 46368
Estimated payment $2,467/month
Highlights
- Lake Front
- 4-minute walk to Ogden Dunes (Portage) Station
- Balcony
- Under Construction
- In Ground Pool
- Detached Garage
About This Home
UNIT B, an unparalleled oasis of refined living nestled along the waterfront, where luxury reaches new heights & every moment is memorable. Our exquisite collection of waterfront condo's symbolize a blend of sophisticated design, breathtaking views, and an extraordinary lifestyle. From the moment you step into our meticulously crafted residences, you are surrounded in a world of beauty, where spacious floor plans seamlessly merge with oversized picture windows, capturing panoramic views of tranquil waters and vibrant sunsets. Immerse yourself in the essence of modern living, where the finest material & finishes adorn every corner. Escape to a world of hiking the Indiana Dunes, taking in the sun at the beach, fishing Lake Michigan or spending time by the pool as each day unfolds in its own special way. Embrace a life of absolute peace and embrace the allure of waterfront living. Welcome to your new definition of PARADISE!
Property Details
Home Type
- Condominium
Est. Annual Taxes
- $4,190
Year Built
- Built in 2025 | Under Construction
Lot Details
- Lake Front
- Landscaped
HOA Fees
- $275 Monthly HOA Fees
Parking
- Detached Garage
Interior Spaces
- 1,230 Sq Ft Home
- 1-Story Property
- Living Room with Fireplace
- Dining Room
- Water Views
- Laundry on main level
Kitchen
- Gas Range
- Range Hood
- Microwave
- Dishwasher
- Disposal
Flooring
- Carpet
- Tile
Bedrooms and Bathrooms
- 1 Bedroom
Home Security
Outdoor Features
- In Ground Pool
- Balcony
- Rear Porch
Schools
- Crisman Elementary School
- Willowcreek Middle School
- Portage High School
Utilities
- Central Air
- Heating System Uses Natural Gas
Community Details
Overview
- Association fees include ground maintenance, snow removal, trash, maintenance structure
- A&R Waterfront Management Llc Association, Phone Number (219) 510-2764
- Marina Shores Subdivision
Security
- Fire and Smoke Detector
Map
Home Values in the Area
Average Home Value in this Area
Tax History
| Year | Tax Paid | Tax Assessment Tax Assessment Total Assessment is a certain percentage of the fair market value that is determined by local assessors to be the total taxable value of land and additions on the property. | Land | Improvement |
|---|---|---|---|---|
| 2024 | $10,227 | $73,700 | $73,700 | -- |
| 2023 | $1,904 | $73,700 | $73,700 | -- |
| 2022 | $1,966 | $73,700 | $73,700 | $0 |
| 2021 | $10,782 | $91,400 | $73,700 | $17,700 |
| 2020 | $10,884 | $91,400 | $73,700 | $17,700 |
| 2019 | $8,885 | $93,000 | $73,700 | $19,300 |
| 2018 | $13,466 | $93,000 | $73,700 | $19,300 |
| 2017 | $11,016 | $86,400 | $73,700 | $12,700 |
| 2016 | $12,991 | $79,200 | $67,000 | $12,200 |
| 2014 | $10,854 | $600 | $600 | $0 |
| 2013 | -- | $500 | $500 | $0 |
Property History
| Date | Event | Price | Change | Sq Ft Price |
|---|---|---|---|---|
| 08/30/2025 08/30/25 | Price Changed | $349,000 | -2.8% | $284 / Sq Ft |
| 08/27/2025 08/27/25 | Price Changed | $359,000 | -9.1% | $292 / Sq Ft |
| 06/10/2025 06/10/25 | Price Changed | $394,900 | -6.0% | $321 / Sq Ft |
| 06/09/2025 06/09/25 | For Sale | $419,900 | -- | $341 / Sq Ft |
Purchase History
| Date | Type | Sale Price | Title Company |
|---|---|---|---|
| Warranty Deed | -- | Near North Title Group | |
| Quit Claim Deed | -- | Fidelity National Title | |
| Quit Claim Deed | -- | None Listed On Document | |
| Warranty Deed | $230,000 | Chicago Title |
Mortgage History
| Date | Status | Loan Amount | Loan Type |
|---|---|---|---|
| Previous Owner | $1,669,000 | New Conventional | |
| Previous Owner | $172,500 | New Conventional | |
| Previous Owner | $172,500 | New Conventional |
Source: Northwest Indiana Association of REALTORS®
MLS Number: 822219
APN: 64-02-36-152-004.000-016
- 6019 S Dune Harbor Dr Unit C
- 6019 S Dune Harbor Dr Unit A
- 6009 S Dune Harbor Dr Unit 101
- 5956 Beacon Ln
- 5946 Beacon Ln
- 21 Bittersweet Ln
- 75 Hillcrest Rd
- 98 Ogden Rd
- 101 Diana Rd
- 99 Diana Rd
- 2 Cedar Ct
- 28 Woodland Trail
- 25 Skyline Dr
- 23 Sunset Trail
- 37 Beach Ln
- 5 Cedar Trail
- 42 Ogden Rd
- 30 Sunset Trail
- 42 Shore Dr
- 63 Diana Rd
- 119 Diana Rd
- 55 Aspen Rd
- 6904 Eisenhower Ave Unit 4 Eisenhower Portage In
- 5211 Rachel Ave
- 2540 Promenade Way
- 331 S Boo Rd
- 6155 Brie Ave
- 5990 Wonderland Dr
- 138 N Howard Ct
- 3300 Portside Ct
- 440 N Lake St
- 234 N Hamilton St Unit ID1253030P
- 3471 Sunnyside Dr
- 5333 Aspen Ave
- 892 N State Rd 149
- 350 Fayette St
- 5831 Creekview Ct W Unit 3
- 5525 E 13th Place
- 5517 E 13th Place
- 5096 Wessex St Unit 158







