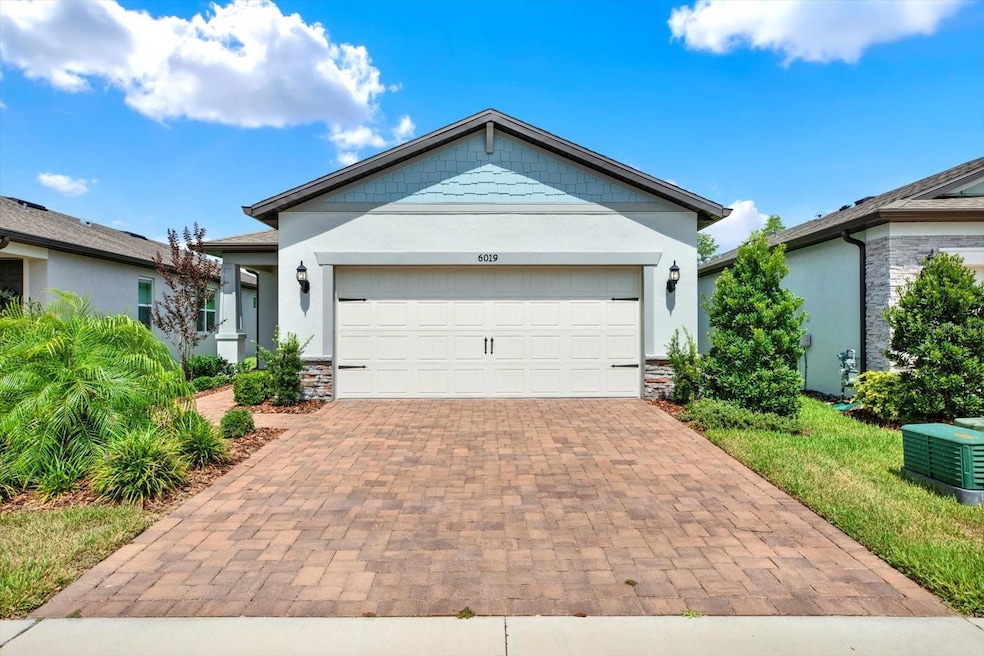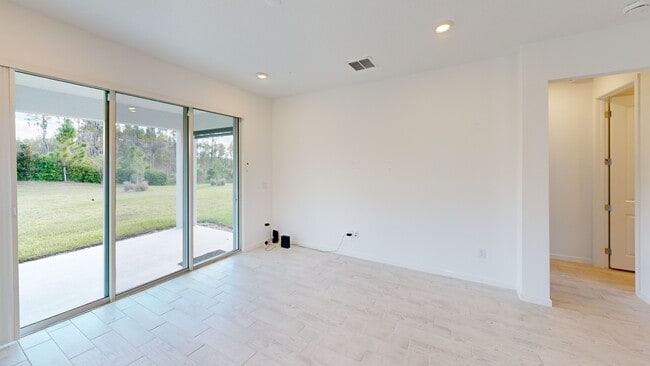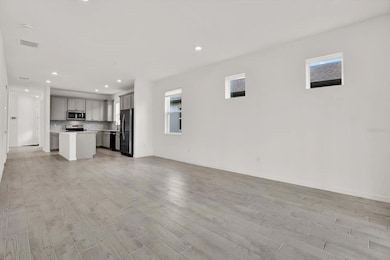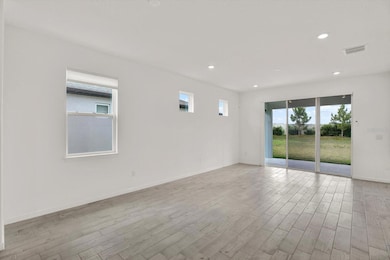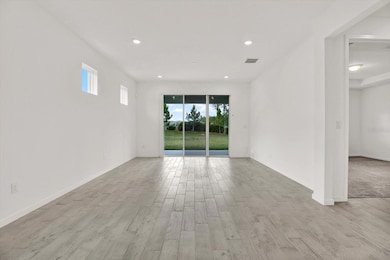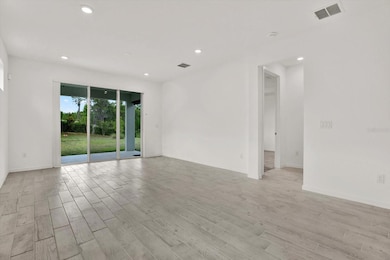
6019 Shorebird Branch Land O' Lakes, FL 34638
Estimated payment $3,198/month
Highlights
- Fitness Center
- Gated Community
- Clubhouse
- Active Adult
- View of Trees or Woods
- High Ceiling
About This Home
Discover the perfect blend of comfort and style in this nearly new 2-bedroom, 2-bath home with a flexible den and 2-car garage, tucked away in the sought-after 55+ gated community of Del Webb Bexley. Built just two years ago, this home lives like new—with thoughtful design, modern finishes, and peaceful conservation views from your back patio (no rear neighbors!). Inside, the open-concept layout feels light, bright, and welcoming. The kitchen is the heart of the home, featuring quartz countertops, stainless steel appliances, and a spacious center island that’s perfect for gatherings. The primary suite offers a quiet retreat with dual walk-in closets and a beautifully upgraded bath. A second bedroom and bath (with a relaxing soaking tub) are privately tucked away for guests or family. The den makes a great home office, craft room, or cozy reading nook—whatever fits your lifestyle best. Enjoy easy living with NATURAL GAS, a tankless water heater, and a whole-home water softener already in place. Del Webb Bexley is known for its resort-style amenities—including pools, pickleball, a fitness center, scenic walking trails, and an active social calendar. Plus, you’re just minutes from shopping, dining, and top medical facilities. This is more than a home—it’s a lifestyle. Come see why so many love calling Del Webb Bexley home.
Listing Agent
KELLER WILLIAMS TAMPA PROP. Brokerage Phone: 813-264-7754 License #3208662 Listed on: 06/13/2025

Home Details
Home Type
- Single Family
Est. Annual Taxes
- $7,546
Year Built
- Built in 2023
Lot Details
- 7,273 Sq Ft Lot
- West Facing Home
- Oversized Lot
- Irrigation Equipment
- Property is zoned MPUD
HOA Fees
- $466 Monthly HOA Fees
Parking
- 2 Car Attached Garage
- Garage Door Opener
Home Design
- Slab Foundation
- Shingle Roof
- Block Exterior
- Stucco
Interior Spaces
- 1,400 Sq Ft Home
- 1-Story Property
- High Ceiling
- Blinds
- Sliding Doors
- Family Room Off Kitchen
- Living Room
- Home Office
- Inside Utility
- Laundry Room
- Views of Woods
- Hurricane or Storm Shutters
Kitchen
- Eat-In Kitchen
- Range
- Dishwasher
- Stone Countertops
- Solid Wood Cabinet
Flooring
- Carpet
- Ceramic Tile
Bedrooms and Bathrooms
- 2 Bedrooms
- Walk-In Closet
- 2 Full Bathrooms
- Soaking Tub
Utilities
- Central Heating and Cooling System
- Heating System Uses Natural Gas
- Underground Utilities
- Natural Gas Connected
- Tankless Water Heater
- Water Softener
- Cable TV Available
Listing and Financial Details
- Visit Down Payment Resource Website
- Legal Lot and Block 20 / 49
- Assessor Parcel Number 18-26-09-0040-04900-0200
- $1,261 per year additional tax assessments
Community Details
Overview
- Active Adult
- Association fees include pool
- Qualified Property Management / Tasha Mcalister Association, Phone Number (813) 756-2004
- Visit Association Website
- Built by Pulte Homes
- Del Webb Bexley Ph 4 Subdivision
- The community has rules related to deed restrictions, allowable golf cart usage in the community
Amenities
- Clubhouse
- Community Mailbox
Recreation
- Tennis Courts
- Recreation Facilities
- Shuffleboard Court
- Fitness Center
- Community Pool
- Community Spa
- Dog Park
Security
- Gated Community
Matterport 3D Tour
Floorplan
Map
Home Values in the Area
Average Home Value in this Area
Tax History
| Year | Tax Paid | Tax Assessment Tax Assessment Total Assessment is a certain percentage of the fair market value that is determined by local assessors to be the total taxable value of land and additions on the property. | Land | Improvement |
|---|---|---|---|---|
| 2025 | $7,546 | $356,222 | $75,596 | $280,626 |
| 2024 | $7,546 | $364,607 | $75,596 | $289,011 |
| 2023 | $1,984 | $58,746 | $58,746 | $0 |
| 2022 | $1,093 | $9,386 | $9,386 | $0 |
| 2021 | $134 | $8,412 | $0 | $0 |
Property History
| Date | Event | Price | List to Sale | Price per Sq Ft | Prior Sale |
|---|---|---|---|---|---|
| 07/03/2025 07/03/25 | Price Changed | $399,000 | -2.7% | $285 / Sq Ft | |
| 06/13/2025 06/13/25 | For Sale | $410,000 | -5.3% | $293 / Sq Ft | |
| 08/07/2023 08/07/23 | Sold | $432,850 | -4.4% | $308 / Sq Ft | View Prior Sale |
| 04/05/2023 04/05/23 | Pending | -- | -- | -- | |
| 03/17/2023 03/17/23 | For Sale | $452,850 | -- | $322 / Sq Ft |
Purchase History
| Date | Type | Sale Price | Title Company |
|---|---|---|---|
| Special Warranty Deed | $432,900 | Pgp Title |
Mortgage History
| Date | Status | Loan Amount | Loan Type |
|---|---|---|---|
| Open | $382,850 | New Conventional |
About the Listing Agent

Crystal Tipton has been a licensed Realtor in the Tampa Bay area since 2008. She is a wife, mother to 3, and is actively involved member in her church.
Crystal's Other Listings
Source: Stellar MLS
MLS Number: TB8396856
APN: 09-26-18-0040-04900-0200
- 6041 Shorebird Branch
- 5965 Shorebird Branch
- 6110 Shorebird Branch
- 5597 Bay Tide Ct
- 18722 Sailors Delight Pass
- 19494 Sea Glass Cir
- 5503 Blue Crush Bend
- 5500 Blue Crush Bend
- 19865 Sea Glass Cir
- 18629 Coastal Shore Terrace
- 19033 Ship Wheel Way
- 20057 Sea Glass Cir
- 18921 Sailors Delight Pass
- 5095 Caravel Point
- 19437 Ship Wheel Way
- 19664 Ship Wheel Way
- 19652 Ship Wheel Way
- 19183 Coastal Shore Terrace
- 19771 Ship Wheel Way
- 19287 Coastal Shore Terrace
- 20033 Sea Glass Cir
- 19437 Ship Wheel Way
- 19931 Azul Marble
- 3664 Clay Pot Dr
- 17228 Balance Cove
- 19189 Taviston Dr
- 4538 Emprise Way
- 6883 Broad River Ave
- 17801 Wind Chime Row
- 18888 Babcock Blvd
- 19408 Otters Wick Way
- 17789 Everlong Dr
- 17729 Wind Chime Row
- 7724 Broad River Ave
- 7307 Broad River Ave
- 5760 Sun up Rd
- 4522 Tubular Run
- 4208 Cadence Loop
- 3901 Judson Dr
- 5113 Alderbrook Place
