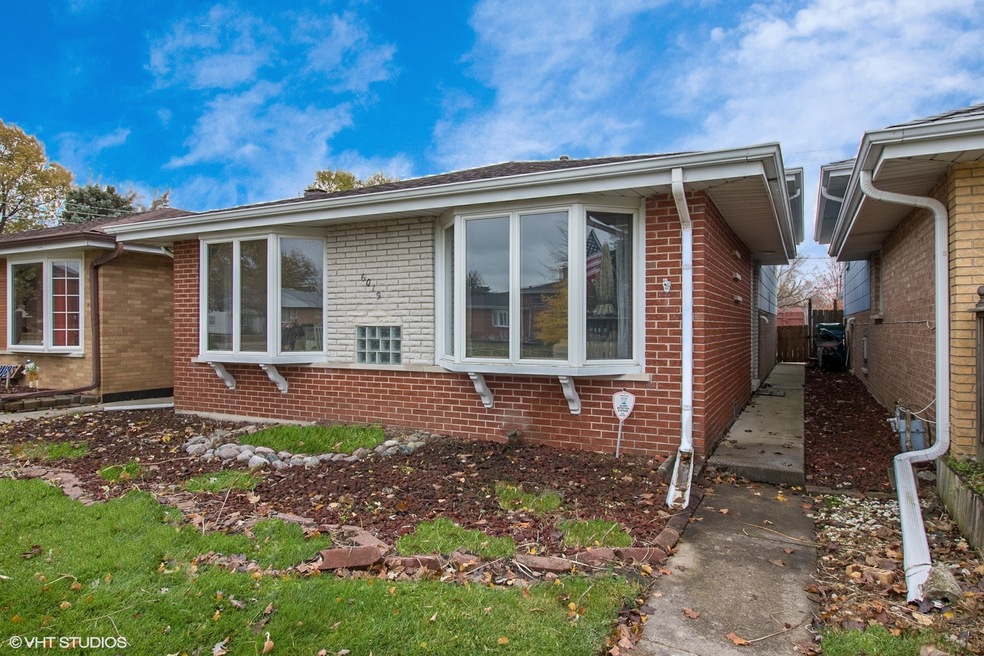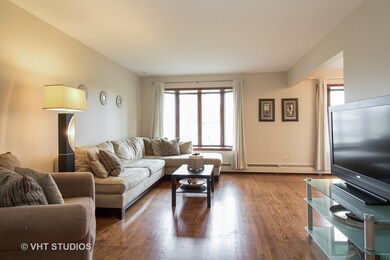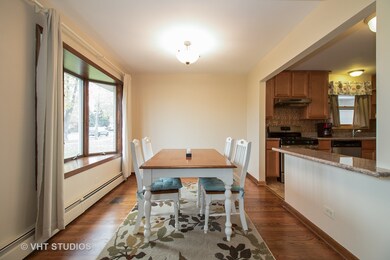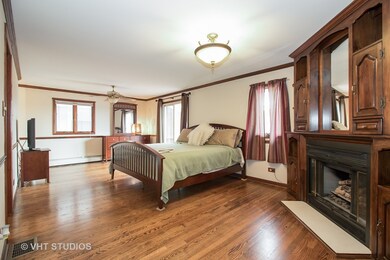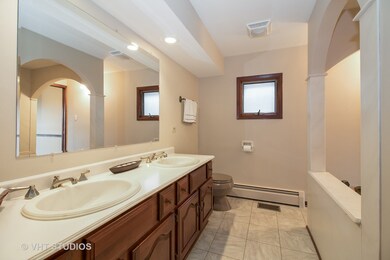
6019 W 83rd St Burbank, IL 60459
Estimated Value: $307,000 - $360,000
Highlights
- Deck
- Whirlpool Bathtub
- Balcony
- Wood Flooring
- Stainless Steel Appliances
- Detached Garage
About This Home
As of May 2019Unique split level home features a large master suite with fireplace, walk-in closet, and huge jetted tub in master bath. Open concept living room and dining area with 2 huge bay windows. Newer kitchen features stainless steel appliances, (only 5 years old) granite counter tops and gas stove. Nicely finished, large lower level family room has full bath, new carpet, and separate laundry room. Sliding glass doors open up newly stained large deck for entertaining. Furnace and air conditioner new within 5 years and roof within 2 years. Conveniently located near MacArthur Park District which has an awesome playground, softball/baseball fields and a soccer field. Hurry this house won't last!
Last Agent to Sell the Property
Baird & Warner Business Development License #471001875 Listed on: 03/29/2019

Home Details
Home Type
- Single Family
Est. Annual Taxes
- $6,000
Year Built
- 1963
Lot Details
- 3,485
Parking
- Detached Garage
- Garage Is Owned
Home Design
- Brick Exterior Construction
- Slab Foundation
- Asphalt Shingled Roof
Interior Spaces
- Wood Burning Fireplace
- Wood Flooring
Kitchen
- Breakfast Bar
- Oven or Range
- Dishwasher
- Stainless Steel Appliances
Bedrooms and Bathrooms
- Primary Bathroom is a Full Bathroom
- Dual Sinks
- Whirlpool Bathtub
Laundry
- Dryer
- Washer
Outdoor Features
- Balcony
- Deck
Utilities
- Forced Air Heating and Cooling System
- Heating System Uses Gas
- Lake Michigan Water
Listing and Financial Details
- Homeowner Tax Exemptions
- $5,000 Seller Concession
Ownership History
Purchase Details
Home Financials for this Owner
Home Financials are based on the most recent Mortgage that was taken out on this home.Purchase Details
Purchase Details
Home Financials for this Owner
Home Financials are based on the most recent Mortgage that was taken out on this home.Purchase Details
Home Financials for this Owner
Home Financials are based on the most recent Mortgage that was taken out on this home.Similar Homes in Burbank, IL
Home Values in the Area
Average Home Value in this Area
Purchase History
| Date | Buyer | Sale Price | Title Company |
|---|---|---|---|
| Peacock Paul | $225,000 | Greater Illinois Title | |
| Szczecinski Robert | -- | None Available | |
| Szczecinski Robert | -- | Lawyers Title | |
| Szczecinski Pamela M | $135,500 | -- |
Mortgage History
| Date | Status | Borrower | Loan Amount |
|---|---|---|---|
| Open | Peacock Paul | $40,000 | |
| Open | Peacock Paul | $220,079 | |
| Closed | Peacock Paul | $220,924 | |
| Previous Owner | Szczecinski Robert | $155,551 | |
| Previous Owner | Szczecinski Robert | $101,000 | |
| Previous Owner | Szczecinski Robert | $173,000 | |
| Previous Owner | Szczecinski Robert | $75,000 | |
| Previous Owner | Szczecinski Robert | $50,000 | |
| Previous Owner | Szczecinski Robert | $30,000 | |
| Previous Owner | Szczecinski Robert | $130,000 | |
| Previous Owner | Szczecinski Pamela M | $102,954 | |
| Previous Owner | Szczecinski Pamela M | $109,016 | |
| Previous Owner | Szczecinski Pamela M | $116,000 |
Property History
| Date | Event | Price | Change | Sq Ft Price |
|---|---|---|---|---|
| 05/31/2019 05/31/19 | Sold | $225,000 | +4.7% | $188 / Sq Ft |
| 04/12/2019 04/12/19 | Pending | -- | -- | -- |
| 03/29/2019 03/29/19 | For Sale | $214,900 | -- | $179 / Sq Ft |
Tax History Compared to Growth
Tax History
| Year | Tax Paid | Tax Assessment Tax Assessment Total Assessment is a certain percentage of the fair market value that is determined by local assessors to be the total taxable value of land and additions on the property. | Land | Improvement |
|---|---|---|---|---|
| 2024 | $6,000 | $25,000 | $2,344 | $22,656 |
| 2023 | $6,000 | $25,000 | $2,344 | $22,656 |
| 2022 | $6,000 | $18,981 | $2,063 | $16,918 |
| 2021 | $5,775 | $18,980 | $2,062 | $16,918 |
| 2020 | $5,652 | $18,980 | $2,062 | $16,918 |
| 2019 | $3,835 | $14,134 | $1,875 | $12,259 |
| 2018 | $3,724 | $14,134 | $1,875 | $12,259 |
| 2017 | $3,621 | $14,134 | $1,875 | $12,259 |
| 2016 | $3,912 | $13,599 | $1,593 | $12,006 |
| 2015 | $3,723 | $13,599 | $1,593 | $12,006 |
| 2014 | $3,629 | $13,599 | $1,593 | $12,006 |
| 2013 | $3,905 | $15,621 | $1,593 | $14,028 |
Agents Affiliated with this Home
-
Dean Rouso

Seller's Agent in 2019
Dean Rouso
Baird & Warner Business Development
(708) 906-6350
3 Total Sales
-
Jennifer Bachman

Seller Co-Listing Agent in 2019
Jennifer Bachman
Baird Warner
(630) 666-9879
19 Total Sales
-
Diane Oliveros
D
Buyer's Agent in 2019
Diane Oliveros
Oliveros Realty Company
(331) 234-1991
118 Total Sales
Map
Source: Midwest Real Estate Data (MRED)
MLS Number: MRD10324800
APN: 19-32-304-019-0000
- 5938 W 83rd St
- 6125 W 82nd Place
- 6126 W 82nd Place
- 5855 W 82nd St
- 8201 Melvina Ave
- 8524 Meade Ave
- 5708 W 82nd Place
- 5641 W 81st Place
- 7950 Mcvicker Ave
- 5710 W 82nd St
- 8408 Mulligan Ave
- 5700 W 82nd St
- 5640 W 82nd Place
- 8514 Major Ave
- 6354 W 85th St
- 8005 Mobile Ave
- 6404 W 85th Place
- 8209 Central Ave
- 6211 W 87th St
- 8646 S Nagle Ave
- 6019 W 83rd St
- 6017 W 83rd St
- 6021 W 83rd St
- 6015 W 83rd St
- 6039 W 83rd St
- 8304 Austin Ave
- 8308 Austin Ave
- 8300 Austin Ave
- 6041 W 83rd St
- 8256 Austin Ave
- 6020 W 83rd St
- 6043 W 83rd St
- 8250 Austin Ave
- 8312 Austin Ave
- 6045 W 83rd St
- 8251 Mcvicker Ave
- 6049 W 83rd St
- 6049 W 83rd St
- 8334 State Rd
- 8245 Mcvicker Ave
