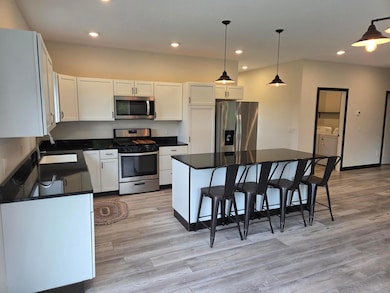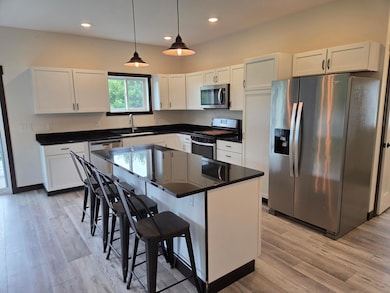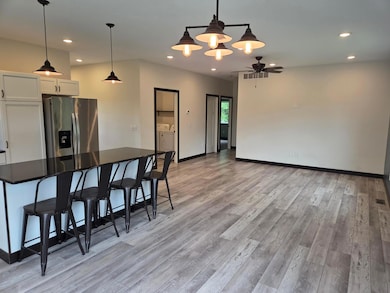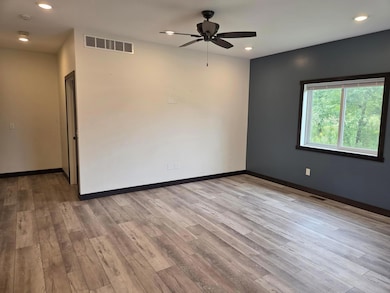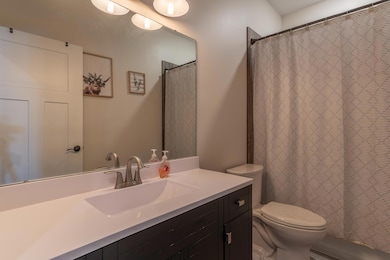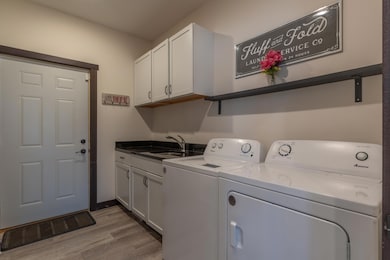602 218th St Osceola, WI 54020
Estimated payment $2,603/month
Highlights
- No HOA
- The kitchen features windows
- Eat-In Kitchen
- Osceola Middle School Rated A-
- 2 Car Attached Garage
- Living Room
About This Home
Discover your dream country home! This newer custom built home situated on a peaceful 3 acre parcel in rural Osceola boasts 4 bedrooms, 3 baths and an array of desirable features. Designed for modern living, the open-concept floor plan creates a welcoming and spacious atmosphere. Large lower-level family room with a walk-out basement leading to a stamped concrete patio. A wrap-around deck offers ample space to enjoy the surrounding scenery. Experience the peace and privacy you've been searching for.
Listing Agent
Property Executives Realty Brokerage Phone: 715-294-0333 Listed on: 08/19/2025

Home Details
Home Type
- Single Family
Est. Annual Taxes
- $4,356
Year Built
- Built in 2021
Lot Details
- 3.2 Acre Lot
- Irregular Lot
- Additional Parcels
Parking
- 2 Car Attached Garage
- Insulated Garage
Interior Spaces
- 1-Story Property
- Family Room
- Living Room
- Dining Room
- Walk-Out Basement
Kitchen
- Eat-In Kitchen
- Range
- Microwave
- Dishwasher
- The kitchen features windows
Bedrooms and Bathrooms
- 4 Bedrooms
Laundry
- Dryer
- Washer
Utilities
- Forced Air Heating and Cooling System
- Vented Exhaust Fan
- 200+ Amp Service
- Propane
- Well
Community Details
- No Home Owners Association
Listing and Financial Details
- Assessor Parcel Number 042008290600
Map
Home Values in the Area
Average Home Value in this Area
Tax History
| Year | Tax Paid | Tax Assessment Tax Assessment Total Assessment is a certain percentage of the fair market value that is determined by local assessors to be the total taxable value of land and additions on the property. | Land | Improvement |
|---|---|---|---|---|
| 2024 | $4,018 | $453,700 | $35,100 | $418,600 |
| 2023 | $3,984 | $219,000 | $24,900 | $194,100 |
| 2022 | $3,488 | $219,000 | $24,900 | $194,100 |
| 2021 | $392 | $24,300 | $24,300 | $0 |
| 2020 | $414 | $24,300 | $24,300 | $0 |
| 2019 | $398 | $24,300 | $24,300 | $0 |
| 2018 | $442 | $24,300 | $24,300 | $0 |
| 2017 | $381 | $24,300 | $24,300 | $0 |
| 2016 | $378 | $24,300 | $24,300 | $0 |
| 2015 | $379 | $24,300 | $24,300 | $0 |
| 2013 | $356 | $24,300 | $24,300 | $0 |
| 2012 | $361 | $24,300 | $24,300 | $0 |
Property History
| Date | Event | Price | List to Sale | Price per Sq Ft |
|---|---|---|---|---|
| 08/19/2025 08/19/25 | For Sale | $425,000 | -- | $170 / Sq Ft |
Purchase History
| Date | Type | Sale Price | Title Company |
|---|---|---|---|
| Warranty Deed | $410,000 | Todd H. Anderson, Attorney At | |
| Deed | $44,000 | None Available |
Source: NorthstarMLS
MLS Number: 6774348
APN: 042-00829-0600
- 508 Smith Ave Unit 508 Smith Ave
- 161 230th St
- 303-318 South Ave
- 102 Ridge Rd
- 206 2nd Ave Unit A
- 208 Alabama St Unit 4
- 621-667 Linden Ct
- 2180 Island Dr
- 317 Simonson Rd Unit 1
- 902 N Hamilton St
- 1320 County Rd A
- 701-35 Wisconsin Ave Unit 1
- 659 Industrial Blvd
- 653 N 2nd St
- 190 Sawmill Ln Unit 11
- 118 Spring St Unit 1
- 1920 W 5th St
- 107 S Knowles Ave Unit 306
- 307 S Knowles Ave
- 308 Willow St Unit 5

