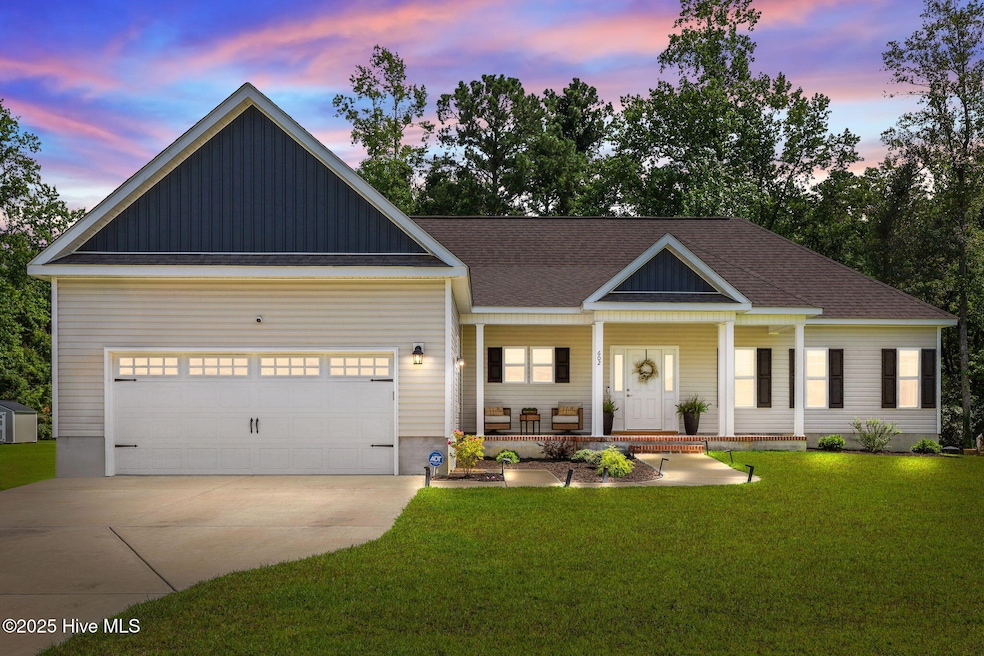
602 Bright Harvest Dr Maysville, NC 28555
Estimated payment $1,851/month
Highlights
- Wooded Lot
- No HOA
- 2 Car Attached Garage
- 1 Fireplace
- Covered Patio or Porch
- Shed
About This Home
Welcome to 602 Bright Harvest Drive--a stunning 2024-built home that perfectly blends modern design, comfort, and country charm. Sitting on 1.02 acres, this gorgeous 3-bedroom, 2-bathroom home offers a thoughtful split floor plan with 9-foot ceilings and open living spaces designed for both style and function.The kitchen is a true showstopper, featuring granite countertops, stainless steel appliances, and plenty of cabinetry for storage. The bathrooms shine with quartz countertops, adding a touch of elegance to your daily routine. Durable and gorgeous LVP flooring runs throughout the home, creating a seamless, low-maintenance flow.This property comes with extras you won't find everywhere-- a whole-house water softener system, a security system for peace of mind, and even a custom chicken coop that's sure to impress any backyard hobbyist. Enjoy the best of both worlds: no city taxes, an inactive HOA with no dues, and peaceful living with space to breathe, all while still being close to everything you need. Just 15 minutes from Camp Lejeune and a short drive to shopping, dining, and entertainment, this home offers the perfect balance of convenience and tranquility.Don't miss your chance to own this better-than-new home on a spacious lot in beautiful Maysville. Schedule your showing today and see why this property is everything you've been waiting for!
Home Details
Home Type
- Single Family
Est. Annual Taxes
- $1,465
Year Built
- Built in 2024
Lot Details
- 1.02 Acre Lot
- Lot Dimensions are 90x449x242x200
- Wooded Lot
- Property is zoned RA
Home Design
- Permanent Foundation
- Wood Frame Construction
- Architectural Shingle Roof
- Vinyl Siding
- Stick Built Home
Interior Spaces
- 1,582 Sq Ft Home
- 1-Story Property
- Ceiling Fan
- 1 Fireplace
- Blinds
- Combination Dining and Living Room
- Luxury Vinyl Plank Tile Flooring
- Attic Access Panel
- Dishwasher
- Washer and Dryer Hookup
Bedrooms and Bathrooms
- 3 Bedrooms
- 2 Full Bathrooms
Parking
- 2 Car Attached Garage
- Front Facing Garage
- Garage Door Opener
- Driveway
Outdoor Features
- Covered Patio or Porch
- Shed
Schools
- Silverdale Elementary School
- Hunters Creek Middle School
- White Oak High School
Utilities
- Heat Pump System
- Electric Water Heater
- Water Softener
Community Details
- No Home Owners Association
- Batchelors Cove Subdivision
Listing and Financial Details
- Tax Lot 64
- Assessor Parcel Number 1145c-64
Map
Home Values in the Area
Average Home Value in this Area
Tax History
| Year | Tax Paid | Tax Assessment Tax Assessment Total Assessment is a certain percentage of the fair market value that is determined by local assessors to be the total taxable value of land and additions on the property. | Land | Improvement |
|---|---|---|---|---|
| 2025 | $1,465 | $223,591 | $30,100 | $193,491 |
| 2024 | $1,465 | $223,591 | $30,100 | $193,491 |
| 2023 | -- | $0 | $0 | $0 |
Property History
| Date | Event | Price | Change | Sq Ft Price |
|---|---|---|---|---|
| 08/21/2025 08/21/25 | For Sale | $317,900 | +6.0% | $201 / Sq Ft |
| 02/26/2024 02/26/24 | Sold | $300,000 | +2.4% | $194 / Sq Ft |
| 01/14/2024 01/14/24 | Pending | -- | -- | -- |
| 09/06/2023 09/06/23 | For Sale | $293,000 | -- | $190 / Sq Ft |
Purchase History
| Date | Type | Sale Price | Title Company |
|---|---|---|---|
| Warranty Deed | $300,000 | None Listed On Document | |
| Warranty Deed | $300,000 | None Listed On Document |
Mortgage History
| Date | Status | Loan Amount | Loan Type |
|---|---|---|---|
| Open | $306,450 | VA | |
| Closed | $306,450 | VA |
Similar Homes in Maysville, NC
Source: Hive MLS
MLS Number: 100526247
APN: 173359
- 623 Bright Harvest Dr
- 631 Bright Harvest Dr
- 634 Bright Harvest Dr
- 1571 Belgrade Swansboro Rd
- 639 Bright Harvest Dr
- 640 Bright Harvest Dr
- 644 Bright Harvest Dr
- 646 Bright Harvest Dr
- 648 Bright Harvest Dr
- 650 Bright Harvest Dr
- 652 Bright Harvest Dr
- 651 Bright Harvest Dr
- 653 Bright Harvest Dr
- 655 Bright Harvest Dr
- 805 Short Row Ct
- 657 Bright Harvest Dr
- 664 Bright Harvest Dr
- 663 Bright Harvest Dr
- 665 Bright Harvest Dr
- 317 Lonesome Dove Ct
- 2013 Belgrade Swansboro Rd
- 204 N Windy Ridge Rd
- 403 Boysenberry Ln
- 402 Sundown Ct
- 410 Silverstone Place
- 158 Stella Rd
- 695 Aria Ln
- 403 Breeze Way Ct
- 309 Winners Cir S
- 301 Winners Cir S
- 255 Crossroads Store Dr
- 259 Crossroads Store Dr
- 414 Amethyst Ct
- 343 Running Rd
- 212 Riverstone Ct
- 501 Pearl Valley Ct
- 300 Onyx Ct
- 309 Samuel Run Dr
- 202 Chestwood Dr
- 720 Lantern Rest Ln






