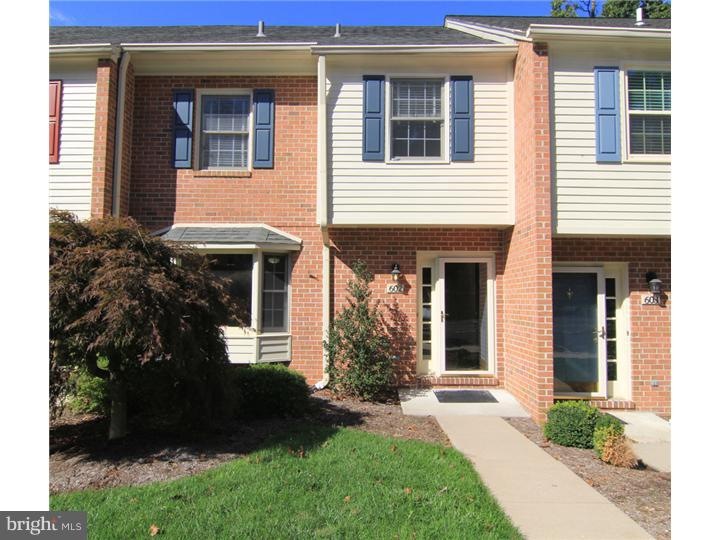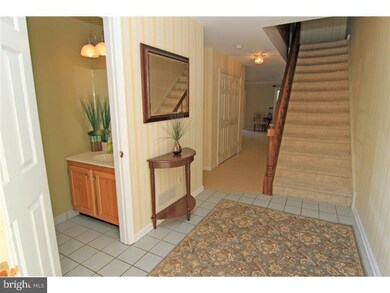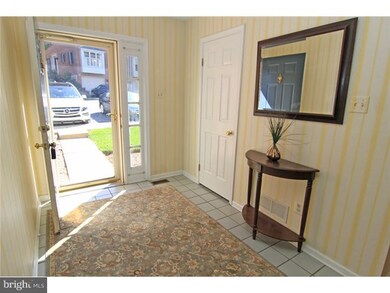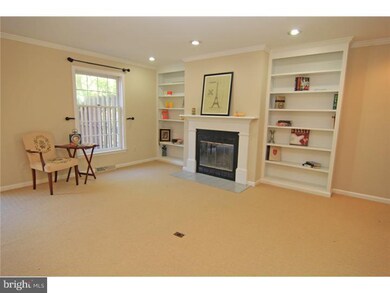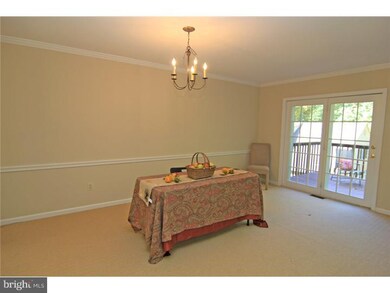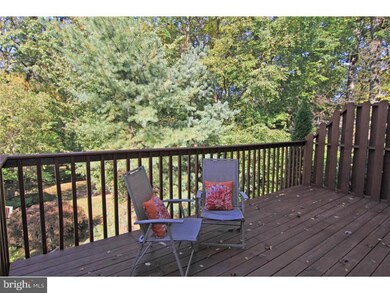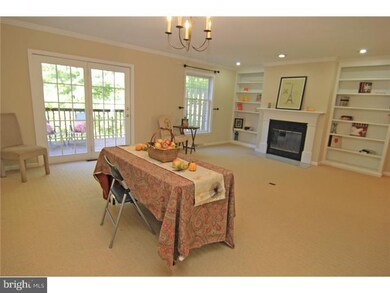
Highlights
- Colonial Architecture
- Deck
- Attic
- New Eagle Elementary School Rated A+
- Wood Flooring
- 4-minute walk to Jenkins Arboretum and Gardens
About This Home
As of December 2017This enclave of only 28 town homes features the best of main line living in a quiet and peaceful setting all within minutes to shopping, train, town and more! This 2600 sq. ft. home offers a large and welcoming foyer with half bath and generous coat closet, a spacious eat-in-kitchen with granite counter tops, pantry closet, bay window and solid wood cabinetry. The dining room and great room are open and feature crown molding, french doors to deck overlooking woods, a wood fireplace surrounded by built-in shelves, and recessed lighting. Upstairs, you will find the master bedroom with two walk-in closets and ceiling fan, a large master bath with separate soaking tub and shower plus double sinks! There is a full bath in the hall with stall shower and a large sunny front bedroom with two closets. On the third floor, you will find the 3rd bedroom/loft, another walk-in closet and attic storage area. The lower level is full with a 2nd half bath, built-in wine bar, french doors to rear patio and lots more storage. Association fee covers exterior maintence, grounds maintenance & trash.
Townhouse Details
Home Type
- Townhome
Est. Annual Taxes
- $5,193
Year Built
- Built in 1987
Lot Details
- 1,322 Sq Ft Lot
- Property is in good condition
HOA Fees
- $320 Monthly HOA Fees
Parking
- 2 Open Parking Spaces
Home Design
- Colonial Architecture
- Brick Exterior Construction
- Concrete Perimeter Foundation
Interior Spaces
- 2,604 Sq Ft Home
- Property has 3 Levels
- Skylights
- Brick Fireplace
- Bay Window
- Family Room
- Living Room
- Dining Room
- Attic
Kitchen
- Eat-In Kitchen
- Butlers Pantry
- Self-Cleaning Oven
- Trash Compactor
- Disposal
Flooring
- Wood
- Wall to Wall Carpet
Bedrooms and Bathrooms
- 3 Bedrooms
- En-Suite Primary Bedroom
- En-Suite Bathroom
- 4 Bathrooms
Laundry
- Laundry Room
- Laundry on lower level
Basement
- Basement Fills Entire Space Under The House
- Exterior Basement Entry
Outdoor Features
- Deck
- Patio
Schools
- Conestoga Senior High School
Utilities
- Central Air
- Heating Available
- Electric Water Heater
- Cable TV Available
Community Details
- $1,800 Other One-Time Fees
- Tanglewood Subdivision
Listing and Financial Details
- Tax Lot 0275
- Assessor Parcel Number 43-10D-0275
Ownership History
Purchase Details
Home Financials for this Owner
Home Financials are based on the most recent Mortgage that was taken out on this home.Purchase Details
Purchase Details
Home Financials for this Owner
Home Financials are based on the most recent Mortgage that was taken out on this home.Purchase Details
Home Financials for this Owner
Home Financials are based on the most recent Mortgage that was taken out on this home.Purchase Details
Home Financials for this Owner
Home Financials are based on the most recent Mortgage that was taken out on this home.Purchase Details
Home Financials for this Owner
Home Financials are based on the most recent Mortgage that was taken out on this home.Similar Home in Devon, PA
Home Values in the Area
Average Home Value in this Area
Purchase History
| Date | Type | Sale Price | Title Company |
|---|---|---|---|
| Deed | $419,500 | -- | |
| Interfamily Deed Transfer | -- | Accommodation | |
| Deed | $312,500 | None Available | |
| Interfamily Deed Transfer | $382,500 | None Available | |
| Deed | $297,000 | -- | |
| Deed | $182,000 | -- |
Mortgage History
| Date | Status | Loan Amount | Loan Type |
|---|---|---|---|
| Open | $273,540 | New Conventional | |
| Closed | $280,000 | New Conventional | |
| Previous Owner | $281,000 | New Conventional | |
| Previous Owner | $344,250 | Adjustable Rate Mortgage/ARM | |
| Previous Owner | $35,000 | Stand Alone Second | |
| Previous Owner | $280,000 | Unknown | |
| Previous Owner | $237,600 | Purchase Money Mortgage | |
| Previous Owner | $145,600 | No Value Available | |
| Closed | $44,500 | No Value Available |
Property History
| Date | Event | Price | Change | Sq Ft Price |
|---|---|---|---|---|
| 12/14/2017 12/14/17 | Sold | $419,500 | 0.0% | $161 / Sq Ft |
| 10/13/2017 10/13/17 | Pending | -- | -- | -- |
| 10/11/2017 10/11/17 | Price Changed | $419,500 | -0.7% | $161 / Sq Ft |
| 09/11/2017 09/11/17 | For Sale | $422,500 | +35.2% | $162 / Sq Ft |
| 04/15/2014 04/15/14 | Sold | $312,500 | -3.8% | $120 / Sq Ft |
| 02/23/2014 02/23/14 | Pending | -- | -- | -- |
| 01/22/2014 01/22/14 | Price Changed | $325,000 | -4.1% | $125 / Sq Ft |
| 11/18/2013 11/18/13 | Price Changed | $339,000 | -2.9% | $130 / Sq Ft |
| 10/13/2013 10/13/13 | For Sale | $349,000 | -- | $134 / Sq Ft |
Tax History Compared to Growth
Tax History
| Year | Tax Paid | Tax Assessment Tax Assessment Total Assessment is a certain percentage of the fair market value that is determined by local assessors to be the total taxable value of land and additions on the property. | Land | Improvement |
|---|---|---|---|---|
| 2024 | $7,000 | $198,730 | $47,410 | $151,320 |
| 2023 | $6,575 | $198,730 | $47,410 | $151,320 |
| 2022 | $6,406 | $198,730 | $47,410 | $151,320 |
| 2021 | $6,284 | $198,730 | $47,410 | $151,320 |
| 2020 | $6,111 | $198,730 | $47,410 | $151,320 |
| 2019 | $5,918 | $198,730 | $47,410 | $151,320 |
| 2018 | $5,800 | $198,730 | $47,410 | $151,320 |
| 2017 | $5,662 | $198,730 | $47,410 | $151,320 |
| 2016 | -- | $198,730 | $47,410 | $151,320 |
| 2015 | -- | $198,730 | $47,410 | $151,320 |
| 2014 | -- | $198,730 | $47,410 | $151,320 |
Agents Affiliated with this Home
-

Seller's Agent in 2017
Jamie Rennis
Keller Williams Main Line
(610) 500-3158
14 Total Sales
-
R
Seller Co-Listing Agent in 2017
Ray Hurtado
Keller Williams Main Line
(610) 212-9019
6 Total Sales
-

Buyer's Agent in 2017
Susan Ellis
BHHS Fox & Roach
(610) 203-7333
23 Total Sales
-

Seller's Agent in 2014
Laura Caterson
BHHS Fox & Roach
(610) 804-1834
172 Total Sales
-

Seller Co-Listing Agent in 2014
Dana Zdancewicz
BHHS Fox & Roach
(610) 804-1834
166 Total Sales
Map
Source: Bright MLS
MLS Number: 1003560685
APN: 43-10D-0275.0000
- 406 Brighton Cir
- 2 Dezac
- 3 L Fleur
- 3 Dezac Unit 3
- 505 Delancy Cir
- 1 Lfleur Unit 1
- 387 Devonshire Rd
- 758 N Valley Forge Rd
- 429 Conestoga Rd
- 406 Devon State Rd
- 527 Berwyn Baptist Rd
- 60 Pugh Rd
- 809 Contention Ln
- 170, 200, 220 Old State Rd
- 328 W Conestoga Rd
- 100 Pugh Rd
- 648 Spruce Ln
- 337 Old Lancaster Rd
- 332 Old Lancaster Rd
- 302 Old Lancaster Rd
