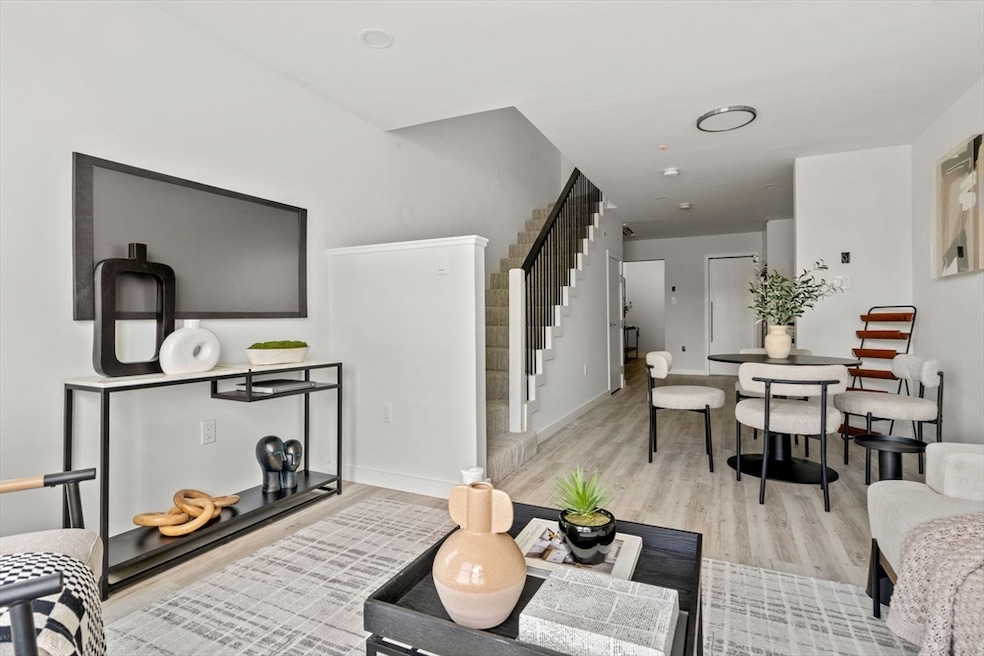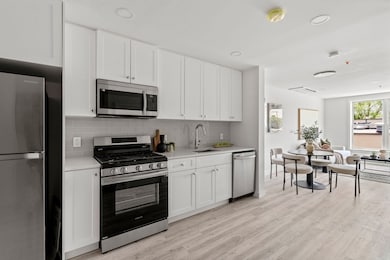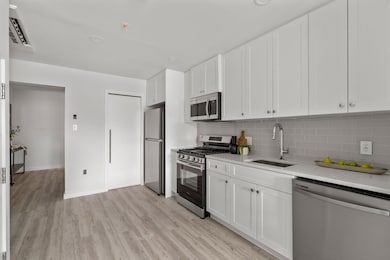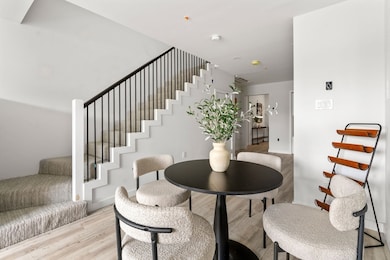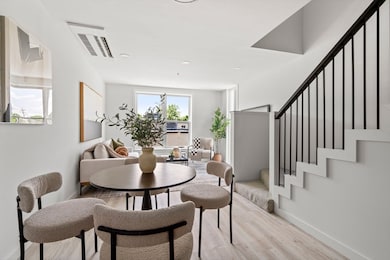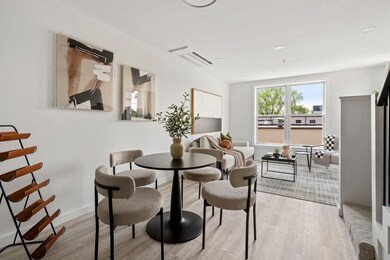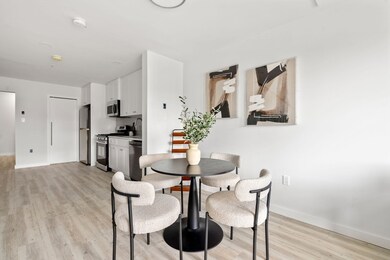602 Canterbury St Unit 1 Roslindale, MA 02131
Roslindale NeighborhoodEstimated payment $3,928/month
Highlights
- Golf Course Community
- Under Construction
- Jogging Path
- Medical Services
- Property is near public transit
- 1 Car Attached Garage
About This Home
Welcome to The Canterbury, a collection of 14 new construction townhomes built with modern style, nestled in Roslindale! The Canterbury offers the perfect blend of contemporary elegance and exceptional functionality. Each home features 2 bedrooms and 1.5 bathrooms with open-concept layouts, oversized windows for abundant natural light, and stylish finishes throughout. The modern kitchens boast top-of-the-line stainless steel appliances, quartz countertops, Shaker soft-close cabinetry, stylish glass tile backsplashes, seamlessly flowing into spacious living and dining areas. Upstairs, two generously sized bedrooms provide ample closet space, while the spa-inspired full bathroom showcases dual sinks, a luxurious rain shower, and much more. With abundant storage and TWO deeded parking spaces, convenience is at the forefront of your lifestyle. The Canterbury is already 20% sold! Don't miss out on the opportunity to make one of these new homes your own!
Listing Agent
Charlesgate New Development Team
Charlesgate Realty Group, llc Listed on: 12/12/2025
Townhouse Details
Home Type
- Townhome
Year Built
- Built in 2025 | Under Construction
HOA Fees
- $428 Monthly HOA Fees
Parking
- 1 Car Attached Garage
- Carport
- Tuck Under Parking
- Parking Storage or Cabinetry
- Open Parking
- Off-Street Parking
- Deeded Parking
- Assigned Parking
Home Design
- Entry on the 1st floor
- Frame Construction
- Rubber Roof
- Stone
Interior Spaces
- 1,251 Sq Ft Home
- 3-Story Property
- Tile Flooring
Kitchen
- Range
- Microwave
- Freezer
- Dishwasher
Bedrooms and Bathrooms
- 2 Bedrooms
Laundry
- Laundry in unit
- Dryer
- Washer
Utilities
- Ductless Heating Or Cooling System
- 4 Cooling Zones
- 4 Heating Zones
- Heating Available
Additional Features
- Two or More Common Walls
- Property is near public transit
Listing and Financial Details
- Assessor Parcel Number 1393258
Community Details
Overview
- Association fees include water, sewer, insurance, maintenance structure, ground maintenance, snow removal
- 14 Units
- The Canterbury Community
Amenities
- Medical Services
Recreation
- Golf Course Community
- Park
- Jogging Path
Pet Policy
- Pets Allowed
Map
Home Values in the Area
Average Home Value in this Area
Property History
| Date | Event | Price | List to Sale | Price per Sq Ft |
|---|---|---|---|---|
| 12/13/2025 12/13/25 | Pending | -- | -- | -- |
| 12/12/2025 12/12/25 | For Sale | $559,000 | -- | $447 / Sq Ft |
Source: MLS Property Information Network (MLS PIN)
MLS Number: 73461838
- 602 Canterbury St Unit 14
- 602 Canterbury St Unit 4
- 602 Canterbury St Unit 5
- 602 Canterbury St Unit 2
- 602 Canterbury St Unit 9
- 579 American Legion Hwy
- 577-579 American Legion Hwy
- 24 Waterman Rd
- 105 Neponset Ave Unit 105
- 103 Neponset Ave Unit 103A
- 103-105 Neponset Ave
- 71 Wyvern St
- 50 Southbourne Rd
- 36 Neponset Ave Unit 1
- 348-350 Hyde Park Ave Unit 2
- 31 Rodman St Unit 2
- 31 Rodman St Unit 1
- 18-20 Northbourne Rd Unit 18
- 12 Finch St Unit 12
- 8 Mount Calvary Rd Unit 4
