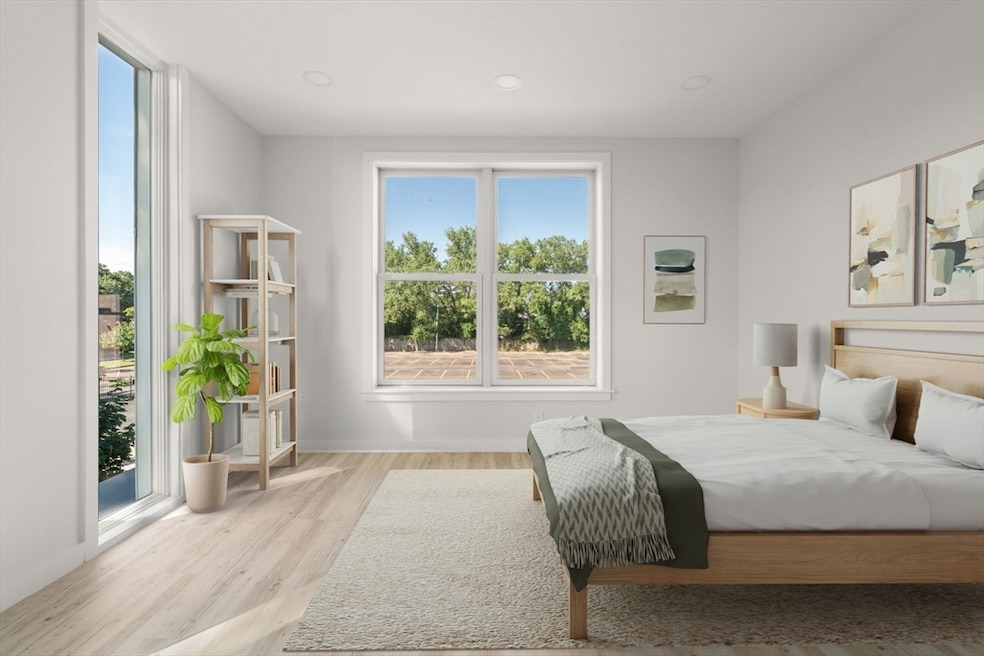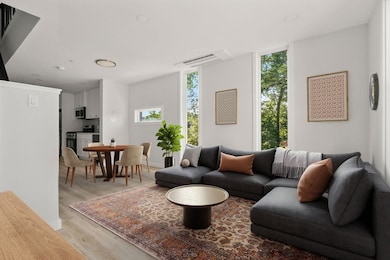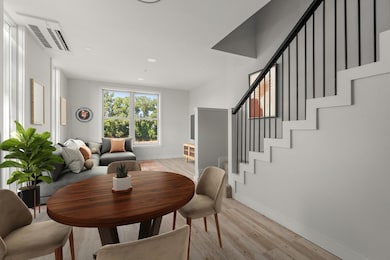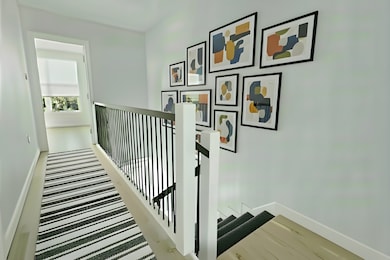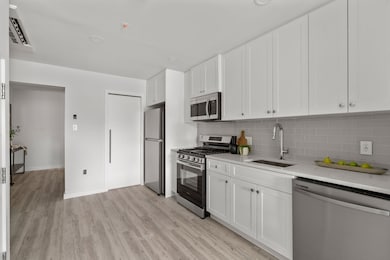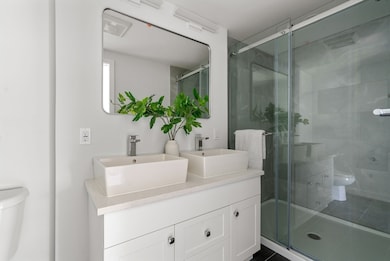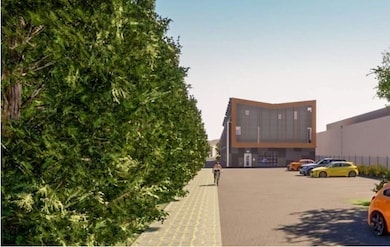602 Canterbury St Unit 14 Roslindale, MA 02131
Roslindale NeighborhoodEstimated payment $4,125/month
Highlights
- Golf Course Community
- Under Construction
- Jogging Path
- Medical Services
- Property is near public transit
- 1 Car Attached Garage
About This Home
Welcome to Unit 14 at The Canterbury — a beautifully crafted new-construction townhome that perfectly blends modern design with everyday comfort in the heart of Roslindale. This move-in ready 2-bedroom, 1.5-bath home spans two thoughtfully designed levels, offering a natural flow between entertaining and private spaces.The open-concept main floor showcases oversized windows that flood the space with natural light, along with sleek contemporary finishes throughout. The kitchen features stainless steel appliances, quartz countertops, soft-close Shaker cabinets, and a striking glass tile backsplash—seamlessly connecting to the spacious living and dining areas. Upstairs, two generous bedrooms provide ample closet space, while the spa-inspired bathroom includes dual sinks and a luxurious rain shower. With two deeded parking spaces and abundant storage, this home offers both style and convenience—just minutes from Roslindale Village and Forest Hills Station.
Listing Agent
Charlesgate New Development Team
Charlesgate Realty Group, llc Listed on: 11/07/2025
Open House Schedule
-
Saturday, November 29, 202511:00 am to 1:00 pm11/29/2025 11:00:00 AM +00:0011/29/2025 1:00:00 PM +00:00Add to Calendar
Townhouse Details
Home Type
- Townhome
Year Built
- Built in 2025 | Under Construction
HOA Fees
- $435 Monthly HOA Fees
Parking
- 1 Car Attached Garage
- Carport
- Tuck Under Parking
- Parking Storage or Cabinetry
- Open Parking
- Off-Street Parking
- Deeded Parking
- Assigned Parking
Home Design
- Entry on the 1st floor
- Frame Construction
- Rubber Roof
- Stone
Interior Spaces
- 1,251 Sq Ft Home
- 3-Story Property
- Tile Flooring
Kitchen
- Range
- Microwave
- Freezer
- Dishwasher
Bedrooms and Bathrooms
- 2 Bedrooms
Laundry
- Laundry in unit
- Dryer
- Washer
Utilities
- Ductless Heating Or Cooling System
- 4 Cooling Zones
- 4 Heating Zones
- Heating Available
Additional Features
- Two or More Common Walls
- Property is near public transit
Listing and Financial Details
- Assessor Parcel Number 5265906
Community Details
Overview
- Association fees include water, sewer, insurance, maintenance structure, ground maintenance, snow removal
- 14 Units
- The Canterbury Community
Amenities
- Medical Services
Recreation
- Golf Course Community
- Park
- Jogging Path
Pet Policy
- Pets Allowed
Map
Home Values in the Area
Average Home Value in this Area
Property History
| Date | Event | Price | List to Sale | Price per Sq Ft |
|---|---|---|---|---|
| 11/07/2025 11/07/25 | For Sale | $589,000 | -- | $471 / Sq Ft |
Source: MLS Property Information Network (MLS PIN)
MLS Number: 73452552
- 602 Canterbury St Unit 10
- 602 Canterbury St Unit 4
- 602 Canterbury St Unit 2
- 579 American Legion Hwy
- 29 Paine St
- 577-579 American Legion Hwy
- 24 Waterman Rd
- 105 Neponset Ave Unit 105
- 103 Neponset Ave Unit 103A
- 103-105 Neponset Ave
- 50 Southbourne Rd
- 36 Neponset Ave Unit 1
- 32 Jewett St
- 348-350 Hyde Park Ave Unit 2
- 31 Rodman St Unit 2
- 31 Rodman St Unit 1
- 18-20 Northbourne Rd Unit 18
- 375 Hyde Park Ave Unit 3
- 12 Finch St Unit 12
- 8 Mount Calvary Rd Unit 4
- 289 Walk Hill St
- 590 American Legion Hwy Unit 6
- 590 American Legion Hwy Unit 5
- 688 Canterbury St
- 94 Florian St
- 8 Wyvern St Unit 8
- 8 Wyvern St Unit 2
- 80 Patten St Unit 2
- 74 Patten St Unit 1
- 344 Hyde Park Ave Unit 3
- 79 Walk Hill St Unit 1
- 77 Walk Hill St Unit 1
- 50 Jewett St Unit 2
- 35 Philbrick St Unit 1
- 52 Patten St Unit 2
- 51 Patten St
- 19 Harrison St Unit 1
- 249 Hyde Park Ave Unit 1R
- 202 Hyde Park Ave
- 810 American Legion Hwy
