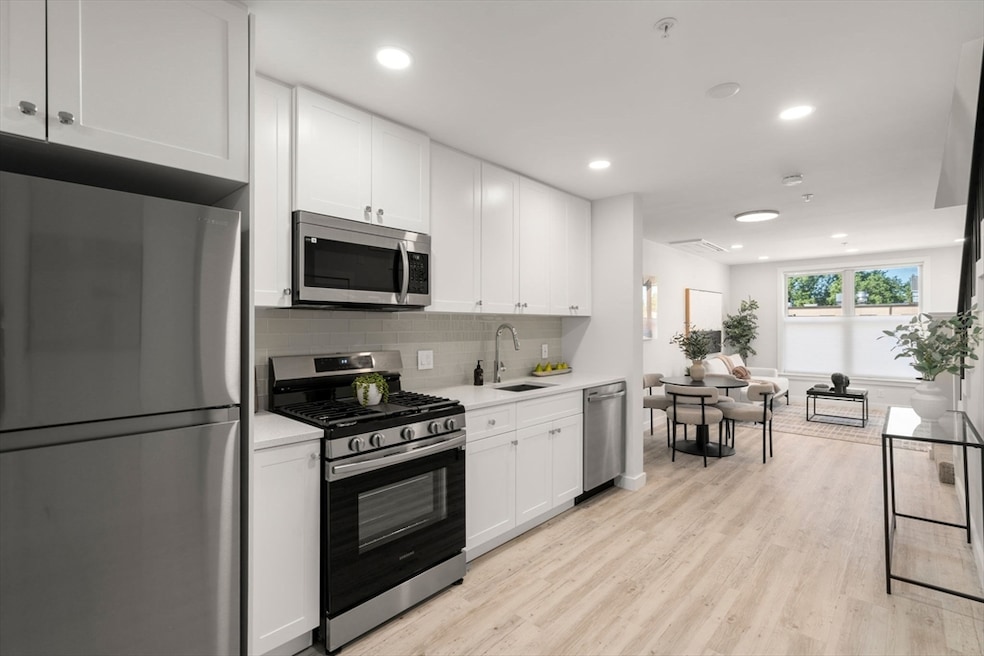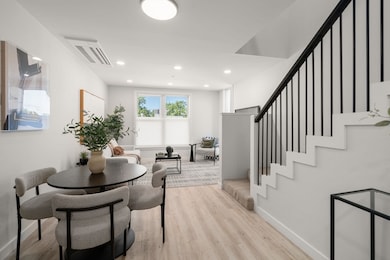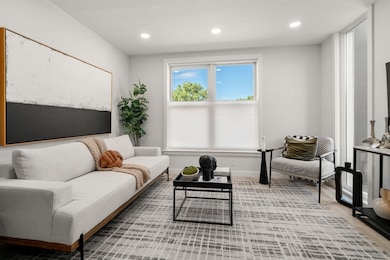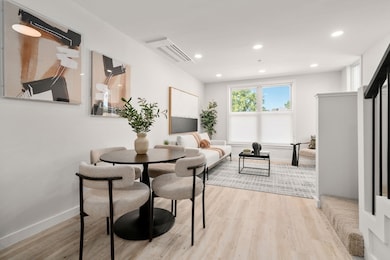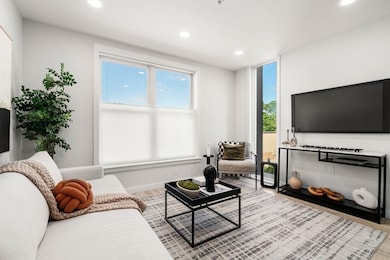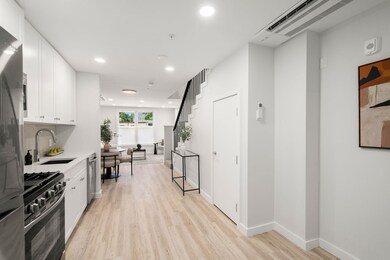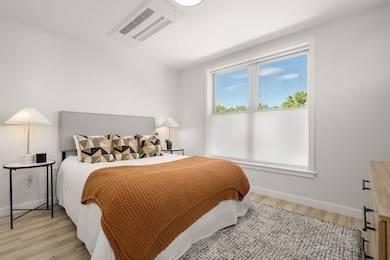602 Canterbury St Unit 4 Roslindale, MA 02131
Roslindale NeighborhoodEstimated payment $3,533/month
Highlights
- Golf Course Community
- Under Construction
- Jogging Path
- Medical Services
- Property is near public transit
- 1 Car Attached Garage
About This Home
Welcome to Unit 4 at The Canterbury – a thoughtfully designed new construction townhome offering modern living in Roslindale. This 2-bedroom, 1.5-bathroom home is move-in ready and features two levels of living, providing a natural separation between entertaining and private spaces. The spacious open-concept layout includes oversized windows that fill the space with natural light and sleek, contemporary finishes throughout. The kitchen is equipped with stainless steel appliances, quartz countertops, soft-close Shaker cabinetry, and a stylish glass tile backsplash, flowing seamlessly into the generous living and dining areas. Upstairs, two well-proportioned bedrooms offer ample closet space, while the spa-like bathroom features dual sinks and a luxurious rain shower. TWO deeded parking spaces and abundant storage complete the package—all just moments from Roslindale Village and Forest Hills Station.
Listing Agent
Charlesgate New Development Team
Charlesgate Realty Group, llc Listed on: 09/17/2025
Townhouse Details
Home Type
- Townhome
Year Built
- Built in 2025 | Under Construction
HOA Fees
- $417 Monthly HOA Fees
Parking
- 1 Car Attached Garage
- Carport
- Tuck Under Parking
- Parking Storage or Cabinetry
- Open Parking
- Off-Street Parking
- Deeded Parking
- Assigned Parking
Home Design
- Entry on the 1st floor
- Frame Construction
- Rubber Roof
- Stone
Interior Spaces
- 1,251 Sq Ft Home
- 3-Story Property
- Tile Flooring
Kitchen
- Range
- Microwave
- Freezer
- Dishwasher
Bedrooms and Bathrooms
- 2 Bedrooms
Laundry
- Laundry in unit
- Dryer
- Washer
Utilities
- Ductless Heating Or Cooling System
- 4 Cooling Zones
- 4 Heating Zones
- Heating Available
Additional Features
- Two or More Common Walls
- Property is near public transit
Listing and Financial Details
- Assessor Parcel Number 5265906
Community Details
Overview
- Association fees include water, sewer, insurance, maintenance structure, ground maintenance, snow removal
- 14 Units
- The Canterbury Community
Amenities
- Medical Services
Recreation
- Golf Course Community
- Park
- Jogging Path
Pet Policy
- Pets Allowed
Map
Home Values in the Area
Average Home Value in this Area
Property History
| Date | Event | Price | List to Sale | Price per Sq Ft |
|---|---|---|---|---|
| 12/02/2025 12/02/25 | Pending | -- | -- | -- |
| 11/06/2025 11/06/25 | For Sale | $499,000 | 0.0% | $399 / Sq Ft |
| 11/03/2025 11/03/25 | Off Market | $499,000 | -- | -- |
| 10/06/2025 10/06/25 | Price Changed | $499,000 | -2.0% | $399 / Sq Ft |
| 09/17/2025 09/17/25 | For Sale | $509,000 | -- | $407 / Sq Ft |
Source: MLS Property Information Network (MLS PIN)
MLS Number: 73431896
- 602 Canterbury St Unit 14
- 602 Canterbury St Unit 5
- 602 Canterbury St Unit 2
- 602 Canterbury St Unit 9
- 579 American Legion Hwy
- 577-579 American Legion Hwy
- 24 Waterman Rd
- 105 Neponset Ave Unit 105
- 103 Neponset Ave Unit 103A
- 103-105 Neponset Ave
- 71 Wyvern St
- 50 Southbourne Rd
- 36 Neponset Ave Unit 1
- 32 Jewett St
- 348-350 Hyde Park Ave Unit 2
- 31 Rodman St Unit 2
- 31 Rodman St Unit 1
- 18-20 Northbourne Rd Unit 18
- 12 Finch St Unit 12
- 8 Mount Calvary Rd Unit 4
