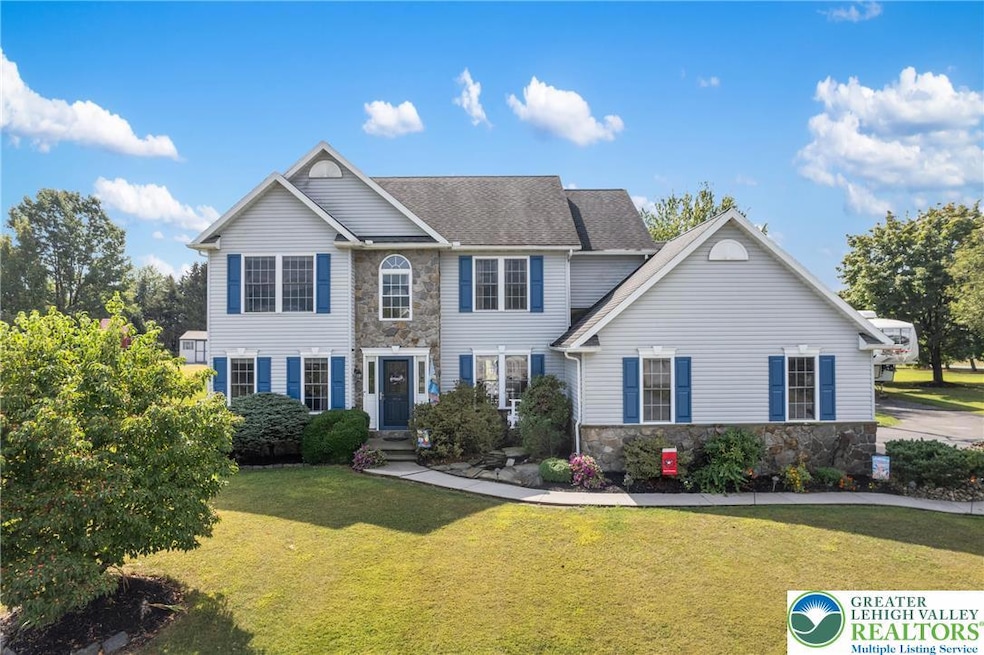602 Chris Dr Lenhartsville, PA 19534
Estimated payment $3,123/month
Highlights
- Panoramic View
- 2 Car Garage
- Shed
- Deck
- Walk-In Closet
- Heating Available
About This Home
NO SHOWINGS UNTIL SUNDAY 9/7 OPEN HOUSE, 11AM-1PM. Welcome to a home that truly blends style and comfort. Set on over an acre of land, this corner-lot property delivers the privacy of country living with the convenience of nearby Hamburg and the charming village of Lenhartsville. Commuters will appreciate easy access to I-78, while parks, public land, dining, and shopping are just minutes away. Inside, more than 3,000 sq ft of living space features 4 spacious bedrooms, 2.5 baths, and a 2-car garage. The updated kitchen brings a fresh, contemporary touch to the heart of the home, perfectly designed for both everyday living and entertaining. The open layout offers versatility and flow, while oversized rooms provide plenty of space to live, work, and gather. Finished basement as well! Outdoors, a generous deck overlooks the expansive backyard—an ideal setting for summer barbecues, fall evenings by the firepit, or quiet mornings with coffee. With its blend of updates, location, lifestyle, and Hamburg Area schools, this is more than a home—it’s an opportunity you won’t want to miss. Incredible views! Call and schedule your private showing today- and plan to join us at the Sunday Open House!
Home Details
Home Type
- Single Family
Est. Annual Taxes
- $6,341
Year Built
- Built in 2004
Lot Details
- 1.1 Acre Lot
Parking
- 2 Car Garage
Home Design
- Vinyl Siding
Interior Spaces
- 2-Story Property
- Panoramic Views
- Partially Finished Basement
- Basement Fills Entire Space Under The House
- Dishwasher
- Laundry on main level
Bedrooms and Bathrooms
- 4 Bedrooms
- Walk-In Closet
Outdoor Features
- Deck
- Shed
Schools
- Perry Elementary School
- Hamburg Area High School
Utilities
- Heating Available
- Well
Map
Home Values in the Area
Average Home Value in this Area
Tax History
| Year | Tax Paid | Tax Assessment Tax Assessment Total Assessment is a certain percentage of the fair market value that is determined by local assessors to be the total taxable value of land and additions on the property. | Land | Improvement |
|---|---|---|---|---|
| 2025 | $1,746 | $181,600 | $24,000 | $157,600 |
| 2024 | $6,466 | $181,600 | $24,000 | $157,600 |
| 2023 | $7,473 | $181,600 | $24,000 | $157,600 |
| 2022 | $6,341 | $181,600 | $24,000 | $157,600 |
| 2021 | $6,341 | $181,600 | $24,000 | $157,600 |
| 2020 | $6,341 | $181,600 | $24,000 | $157,600 |
| 2019 | $6,341 | $181,600 | $24,000 | $157,600 |
| 2018 | $6,341 | $181,600 | $24,000 | $157,600 |
| 2017 | $6,244 | $181,600 | $24,000 | $157,600 |
| 2016 | $1,365 | $181,600 | $24,000 | $157,600 |
| 2015 | $1,365 | $181,600 | $24,000 | $157,600 |
| 2014 | $1,365 | $181,600 | $24,000 | $157,600 |
Property History
| Date | Event | Price | Change | Sq Ft Price |
|---|---|---|---|---|
| 09/07/2025 09/07/25 | Pending | -- | -- | -- |
| 09/05/2025 09/05/25 | For Sale | $479,900 | +62.7% | $143 / Sq Ft |
| 06/29/2018 06/29/18 | Sold | $295,000 | 0.0% | $88 / Sq Ft |
| 06/04/2018 06/04/18 | Pending | -- | -- | -- |
| 06/03/2018 06/03/18 | Off Market | $295,000 | -- | -- |
| 05/25/2018 05/25/18 | For Sale | $289,500 | 0.0% | $86 / Sq Ft |
| 05/11/2018 05/11/18 | Pending | -- | -- | -- |
| 05/08/2018 05/08/18 | For Sale | $289,500 | -- | $86 / Sq Ft |
Purchase History
| Date | Type | Sale Price | Title Company |
|---|---|---|---|
| Deed | $295,000 | None Available | |
| Warranty Deed | $226,497 | -- |
Mortgage History
| Date | Status | Loan Amount | Loan Type |
|---|---|---|---|
| Open | $282,500 | New Conventional | |
| Closed | $289,656 | FHA | |
| Previous Owner | $228,000 | New Conventional | |
| Previous Owner | $212,800 | New Conventional | |
| Previous Owner | $33,000 | Unknown | |
| Previous Owner | $15,150 | Unknown | |
| Previous Owner | $232,000 | Fannie Mae Freddie Mac | |
| Previous Owner | $181,197 | Purchase Money Mortgage | |
| Closed | $33,975 | No Value Available |
Source: Greater Lehigh Valley REALTORS®
MLS Number: 763923
APN: 94-5405-02-66-2339
- 0 Blue Rocks Rd
- 332 Blue Rocks Rd
- 1821 Old Route 22
- 3025 Old U S 22
- 21 Blue Rocks Rd
- 3341 Old U S 22
- 2 Chestnut St
- 1563 Old Route 22
- 730 Park Ave
- 314 Mountain View Ln
- 1450 Mountain Rd
- 507 Bickel Dr
- 383 S Turner St
- 265 Port Clinton Ave
- 303 Port Clinton Ave
- 145 S 3rd St
- 250 N 3rd St
- 434 S 4th St
- 237 Fawn Ct
- 144 Wisser Rd







