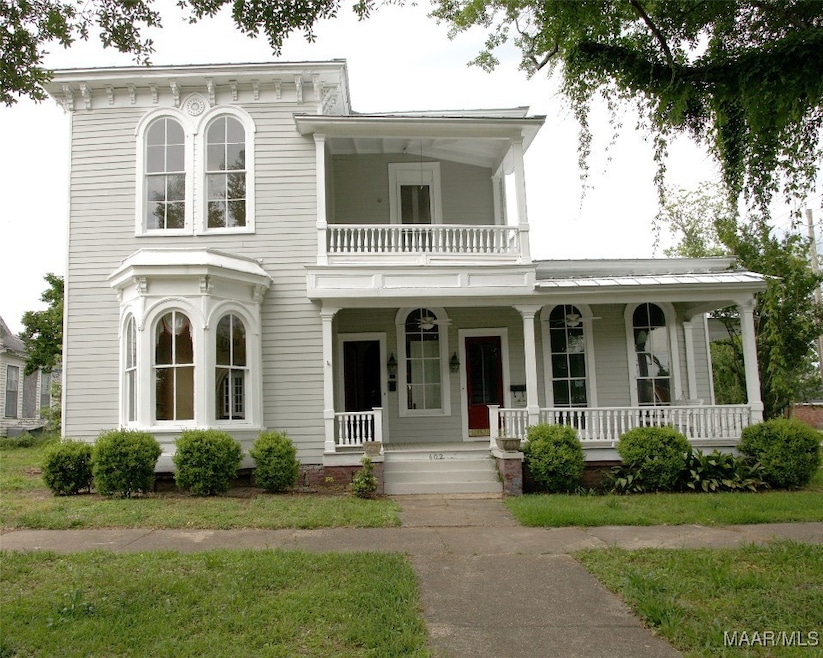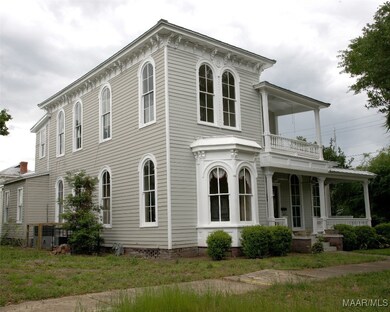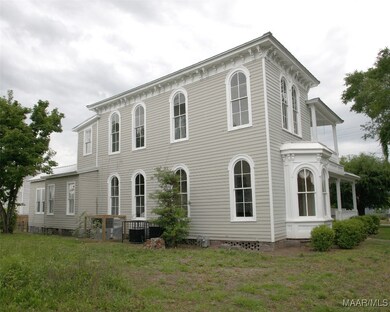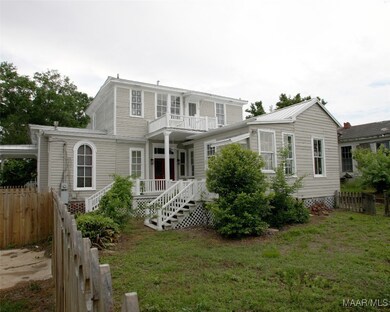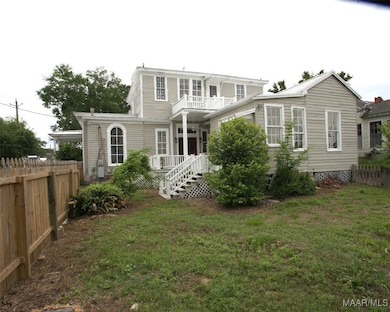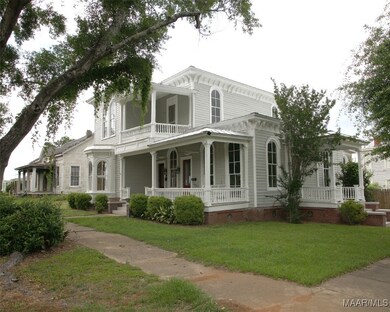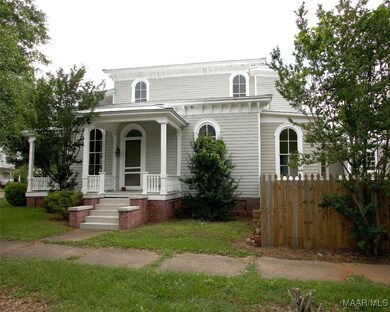
Estimated payment $1,405/month
Highlights
- Mature Trees
- Wood Flooring
- Covered Patio or Porch
- Outdoor Fireplace
- No HOA
- Balcony
About This Home
Classic design of the 1880s with modern conveniences. High ceilings, gleaming hardwood flooring, large rooms, custom kitchen with appliances, lots of tall windows and a floorplan that flows for comfortable family living are just a few of the features of this beautiful historic home. The potential with this property is limitless. Home could be used as a very large single family home with easy access to downstairs and stairs leading up to the 2 bedrooms, 1 bath, sitting area, and a bonus kitchen/laundry area. Step out onto a balcony to enjoy a view of the city or just for relaxing. Another possibility would be a family home downstairs with 3 bedrooms and 2.5 baths and a separate apartment upstairs with it's own entrance from the front porch. This apartment would have 2 bedrooms and 1 bath, sitting area and kitchen/laundry. A third possibility would be a single family downstairs, apartment upstairs, and an airbnb downstairs with its own side entrance. There would be 1 bedroom, 1 bath and family/sitting area with a side entrance which leads out to the side street, Furniss Avenue. The house is configured to easily accomodate any or all of the 3 possibilities. Live with plenty of space and earn income at the same time. There are 3 heat/air units, 2 of them were installed in 2025. New roof in 2023. Exterior was painted in 2024. There is new tile in the downstairs laundry, new ceiling fans on the porches, some new light fixtures and custom cabinets in dining room, kitchen and wet bar. Schedule your showing today!
Home Details
Home Type
- Single Family
Est. Annual Taxes
- $1,121
Year Built
- Built in 1885
Lot Details
- 8,712 Sq Ft Lot
- Privacy Fence
- Fenced
- Mature Trees
Parking
- Driveway
Home Design
- Wood Siding
Interior Spaces
- 4,335 Sq Ft Home
- 2-Story Property
Flooring
- Wood
- Carpet
- Tile
Bedrooms and Bathrooms
- 5 Bedrooms
Outdoor Features
- Balcony
- Covered Patio or Porch
- Outdoor Fireplace
Location
- City Lot
Schools
- Knox Elementary School
- R.B.Hudson Middle School
- Selma High School
Utilities
- Central Heating and Cooling System
- Heating System Uses Gas
- Gas Water Heater
Community Details
- No Home Owners Association
- Old Town Subdivision
Listing and Financial Details
- Assessor Parcel Number 27-11-07-36-2-005--037.000
Map
Home Values in the Area
Average Home Value in this Area
Tax History
| Year | Tax Paid | Tax Assessment Tax Assessment Total Assessment is a certain percentage of the fair market value that is determined by local assessors to be the total taxable value of land and additions on the property. | Land | Improvement |
|---|---|---|---|---|
| 2024 | $1,121 | $19,500 | $0 | $0 |
| 2023 | $1,121 | $19,500 | $0 | $0 |
| 2022 | $1,078 | $18,740 | $0 | $0 |
| 2021 | $458 | $15,000 | $1,780 | $13,220 |
| 2020 | $458 | $15,000 | $1,780 | $13,220 |
| 2019 | $458 | $15,000 | $1,780 | $13,220 |
| 2018 | $430 | $14,100 | $1,780 | $12,320 |
| 2017 | $430 | $14,100 | $1,780 | $12,320 |
| 2016 | $430 | $14,100 | $1,780 | $12,320 |
| 2015 | $430 | $14,100 | $1,780 | $12,320 |
| 2013 | $230 | $9,220 | $1,240 | $7,980 |
Property History
| Date | Event | Price | List to Sale | Price per Sq Ft |
|---|---|---|---|---|
| 05/18/2025 05/18/25 | For Sale | $250,000 | -- | $58 / Sq Ft |
Purchase History
| Date | Type | Sale Price | Title Company |
|---|---|---|---|
| Warranty Deed | $42,000 | Gamble Gamble Calame & Jones L |
About the Listing Agent
Jewell's Other Listings
Source: Montgomery Area Association of REALTORS®
MLS Number: 576502
APN: 11-07-36-2-005-037.0000
- 704 Mabry St
- 707 Dallas Ave
- 701 Dallas Ave
- 714 Lapsley St
- 115 Cahaba View Dr
- 1307 Washington St
- 1201 Martin Luther King St
- 510 Selma Ave
- 810 Minter Ave
- 2101 J L Chestnut Junior Blvd
- 800 Young St
- 0 Griffin Ave Unit 544263
- 1534 Lawrence St
- 403 Alabama Ave
- 1419 Keller Ave
- 1132 1st Ave
- 216 Selma Ave
- 210 Selma Ave
- 1526 Lawrence St
- 802 2nd Ave
