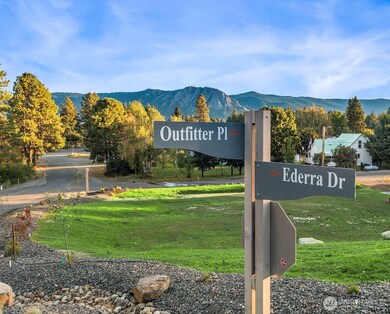602 Compass Place Unit Lot 22 Cle Elum, WA 98922
Estimated payment $3,931/month
Highlights
- New Construction
- Territorial View
- Walk-In Pantry
- Craftsman Architecture
- Mud Room
- Storm Windows
About This Home
Construction is underway and The Peoh Point is ready to welcome your personal touch. Move-in Fall 2025! This charming bungalow by Trailside Homes features a main-floor primary suite, open-concept living, a mudroom, covered patio, and 2-car garage—all designed for effortless comfort and livability. Set in Ederra, a scenic mountain community just 90 minutes from Seattle, you’ll enjoy 200+ acres of open space, trails, and the Coal Trax Bike Park. Historic downtown Cle Elum is just moments away. A home like this doesn’t come around often—step into a lifestyle that’s as easygoing as it is elevated.
Source: Northwest Multiple Listing Service (NWMLS)
MLS#: 2332933
Home Details
Home Type
- Single Family
Year Built
- Built in 2025 | New Construction
Lot Details
- 3,800 Sq Ft Lot
- Open Space
- Level Lot
- Property is in very good condition
HOA Fees
- $150 Monthly HOA Fees
Home Design
- Craftsman Architecture
- Poured Concrete
- Composition Roof
- Cement Board or Planked
- Wood Composite
Interior Spaces
- 1,496 Sq Ft Home
- 2-Story Property
- Self Contained Fireplace Unit Or Insert
- Electric Fireplace
- Mud Room
- Territorial Views
- Storm Windows
Kitchen
- Walk-In Pantry
- Stove
- Microwave
- Dishwasher
- Disposal
Flooring
- Carpet
- Laminate
Bedrooms and Bathrooms
- Walk-In Closet
- Bathroom on Main Level
Parking
- 2 Parking Spaces
- Attached Carport
Outdoor Features
- Patio
Schools
- Cle Elum Roslyn Elementary School
- Walter Strom Jnr Middle School
- Cle Elum Roslyn High School
Utilities
- Forced Air Heating and Cooling System
- Heat Pump System
- Water Heater
- High Speed Internet
- High Tech Cabling
Listing and Financial Details
- Down Payment Assistance Available
- Visit Down Payment Resource Website
- Tax Lot 22
- Assessor Parcel Number 202301190012
Community Details
Overview
- Ederra Homeowners Associations Association
- Secondary HOA Phone (253) 848-1947
- Built by Trailside Homes
- Ederra Subdivision
- The community has rules related to covenants, conditions, and restrictions
Recreation
- Park
- Trails
Map
Home Values in the Area
Average Home Value in this Area
Property History
| Date | Event | Price | Change | Sq Ft Price |
|---|---|---|---|---|
| 06/25/2025 06/25/25 | For Sale | $599,998 | 0.0% | $401 / Sq Ft |
| 05/14/2025 05/14/25 | Off Market | $599,998 | -- | -- |
| 02/14/2025 02/14/25 | For Sale | $599,998 | -- | $401 / Sq Ft |
Source: Northwest Multiple Listing Service (NWMLS)
MLS Number: 2332933
- 604 Compass Place Unit 23
- 403 Outfitter Place
- 609 Compass Place Unit 19
- 613 Compass Place Unit 21
- 607 N Park St
- 605 Ronald Ave
- 301 W 6th St
- 0 Lots 3&4 W 6th St
- 601 Roslyn Place
- 404 W 2nd St
- 1571 Summit View Rd
- 406 W 1st St
- 510 Power St
- 1016 Denny Ave
- 322 W 4th St
- 206 W 5th St
- 209 W 3rd St
- 305 Perry Ln
- 71 Plateau Loop
- 81 Plateau Loop
- 906 W 2nd St
- 212 W Railroad St
- 1650 Fs Road 4517
- 2015 Old Highway 10
- 1304 N Cora St
- 1111 W Bowers Rd
- 2420 N Airport Rd
- 502 E River Ave Unit A
- 319 N Elliott St Unit Carriage House
- 501 E 18th Ave
- 1901 N Walnut St
- 206 E 15th Ave
- 711 E 18th Ave
- 303 N Wenas St
- 801 E 18th Ave
- 1201 E Helena Ave
- 107 W 3rd Ave
- 917 Pioneer Ave







