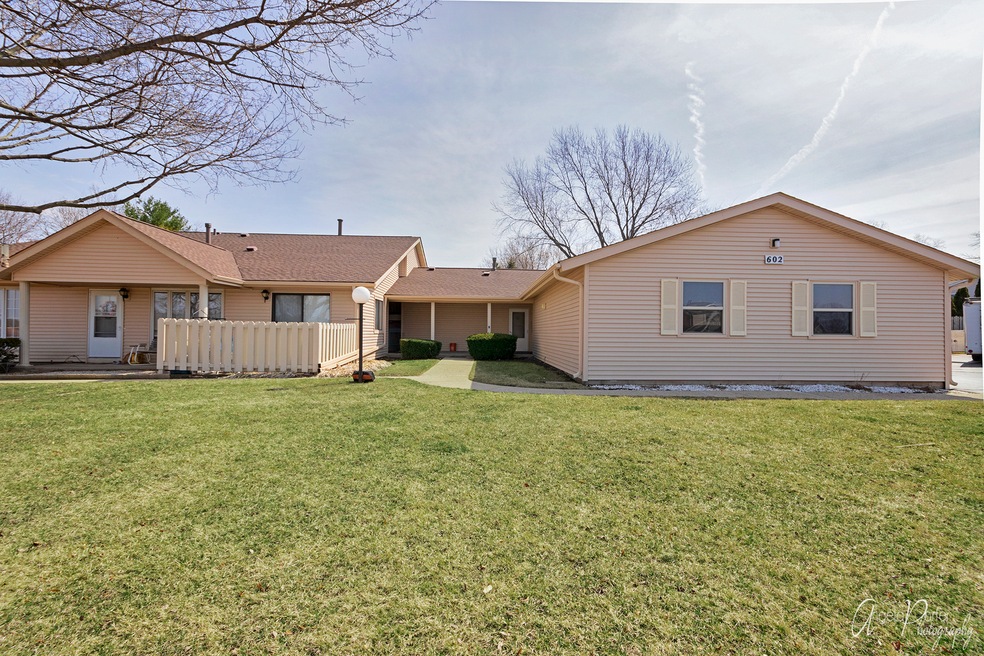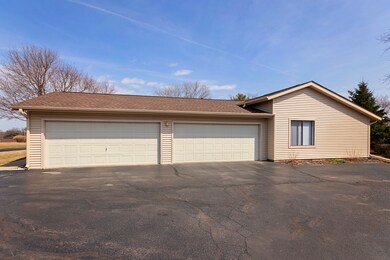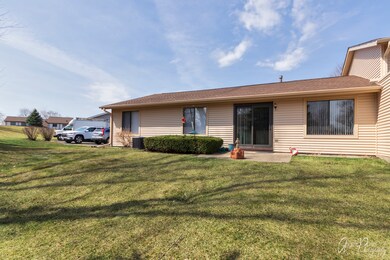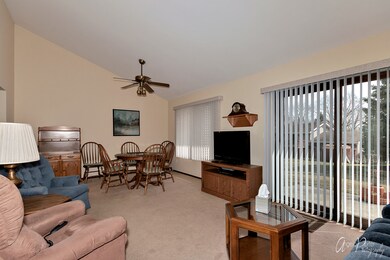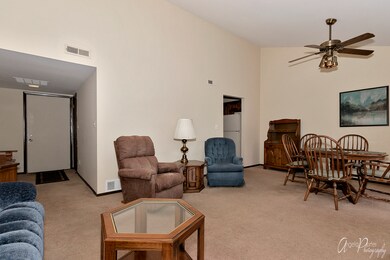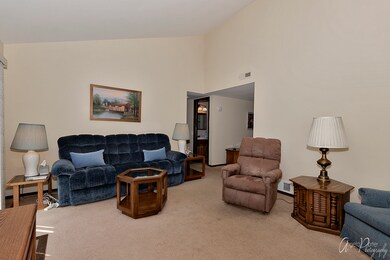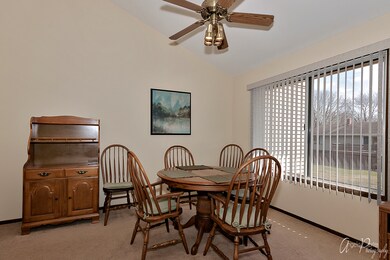
602 Devonshire Ct Unit A McHenry, IL 60050
Highlights
- Vaulted Ceiling
- Main Floor Bedroom
- Attached Garage
- McHenry Community High School - Upper Campus Rated A-
- Sitting Room
- Breakfast Bar
About This Home
As of November 2019RARELY AVAILABLE - UNIT A!!!! THIS PLACE HAS IT ALL!!! Enjoy everything you need with no stairs, all located on the main level. Kitchen has been completely re done including custom Amish cabinetry, microwave, dishwasher, and updated laminate flooring. Cathedral ceiling in living room & dining room. Both baths have been totally updated. Newly added walk in shower will make life easy. Master bedroom with huge attached sitting room plenty of closet space throughout. New blinds have been recently installed. One car attached garage with additional storage closet with plenty of space. Enjoy outside on your concrete patio. COME SEE EVERYTHING THIS UNIT HAS TO OFFER AND MUCH MORE!!!!!
Last Agent to Sell the Property
RE/MAX Plaza License #475170024 Listed on: 07/05/2019

Last Buyer's Agent
Dana Rasho
RE/MAX Plaza License #475176972
Property Details
Home Type
- Condominium
Est. Annual Taxes
- $3,325
Year Built
- 1976
HOA Fees
- $206 per month
Parking
- Attached Garage
- Parking Included in Price
- Garage Is Owned
Home Design
- Aluminum Siding
Interior Spaces
- Vaulted Ceiling
- Sitting Room
- Breakfast Bar
- Laundry on main level
Bedrooms and Bathrooms
- Main Floor Bedroom
- Bathroom on Main Level
Utilities
- Forced Air Heating and Cooling System
- Heating System Uses Gas
Community Details
- Pets Allowed
Listing and Financial Details
- Senior Tax Exemptions
- Homeowner Tax Exemptions
- Senior Freeze Tax Exemptions
- $2,500 Seller Concession
Ownership History
Purchase Details
Home Financials for this Owner
Home Financials are based on the most recent Mortgage that was taken out on this home.Purchase Details
Purchase Details
Home Financials for this Owner
Home Financials are based on the most recent Mortgage that was taken out on this home.Purchase Details
Similar Home in McHenry, IL
Home Values in the Area
Average Home Value in this Area
Purchase History
| Date | Type | Sale Price | Title Company |
|---|---|---|---|
| Deed | $120,000 | First American Title | |
| Interfamily Deed Transfer | -- | None Available | |
| Warranty Deed | $80,000 | Fidelity National Title | |
| Warranty Deed | $85,000 | -- |
Mortgage History
| Date | Status | Loan Amount | Loan Type |
|---|---|---|---|
| Open | $116,400 | New Conventional | |
| Closed | $6,000 | Stand Alone Second | |
| Previous Owner | $126,100 | New Conventional |
Property History
| Date | Event | Price | Change | Sq Ft Price |
|---|---|---|---|---|
| 11/26/2019 11/26/19 | Sold | $120,000 | -0.8% | $104 / Sq Ft |
| 10/07/2019 10/07/19 | Pending | -- | -- | -- |
| 09/09/2019 09/09/19 | Price Changed | $121,000 | -3.6% | $105 / Sq Ft |
| 08/24/2019 08/24/19 | For Sale | $125,500 | 0.0% | $109 / Sq Ft |
| 07/15/2019 07/15/19 | Pending | -- | -- | -- |
| 07/05/2019 07/05/19 | For Sale | $125,500 | +56.9% | $109 / Sq Ft |
| 09/19/2014 09/19/14 | Sold | $80,000 | 0.0% | $69 / Sq Ft |
| 08/23/2014 08/23/14 | Pending | -- | -- | -- |
| 08/21/2014 08/21/14 | For Sale | $80,000 | -- | $69 / Sq Ft |
Tax History Compared to Growth
Tax History
| Year | Tax Paid | Tax Assessment Tax Assessment Total Assessment is a certain percentage of the fair market value that is determined by local assessors to be the total taxable value of land and additions on the property. | Land | Improvement |
|---|---|---|---|---|
| 2024 | $3,325 | $47,301 | $5,554 | $41,747 |
| 2023 | $2,437 | $42,377 | $4,976 | $37,401 |
| 2022 | $2,690 | $39,314 | $4,616 | $34,698 |
| 2021 | $2,506 | $36,612 | $4,299 | $32,313 |
| 2020 | $2,385 | $35,086 | $4,120 | $30,966 |
| 2019 | $3,436 | $33,317 | $3,912 | $29,405 |
| 2018 | $901 | $27,728 | $3,735 | $23,993 |
| 2017 | $928 | $26,023 | $3,505 | $22,518 |
| 2016 | $967 | $24,321 | $3,276 | $21,045 |
| 2013 | -- | $19,943 | $6,495 | $13,448 |
Agents Affiliated with this Home
-
J
Seller's Agent in 2019
Justin McAndrews
RE/MAX
(815) 687-6464
18 in this area
53 Total Sales
-
D
Buyer's Agent in 2019
Dana Rasho
RE/MAX
-
J
Seller's Agent in 2014
Jodi Kloska
Berkshire Hathaway HomeServices Starck Real Estate
-
P
Buyer's Agent in 2014
Paul Shaw
RE/MAX Unlimited Northwest
Map
Source: Midwest Real Estate Data (MRED)
MLS Number: MRD10440839
APN: 09-33-279-033
- 404 Kensington Dr
- 5201 W Dartmoor Dr
- 905 N Oakwood Dr
- 4716 W Oakwood Dr Unit 2
- 4708 W Northfox Ln Unit 7
- 714 Whitmore Trail
- 4816 W Courtland Trail
- 5801 Castlewood Trail
- 305 S Carriage Trail
- 5305 Abbey Dr
- 5410 W Winding Creek Dr
- 5232 Cobblers Crossing Unit 204
- 5403 Abbey Dr
- 5227 Cobblers Crossing
- 1413 N Scully Dr
- 4621 Bonner Dr
- 1246 Draper Rd
- 4409 Sussex Dr
- 707 Wedgewood Trail
- 5101 W Elm St
