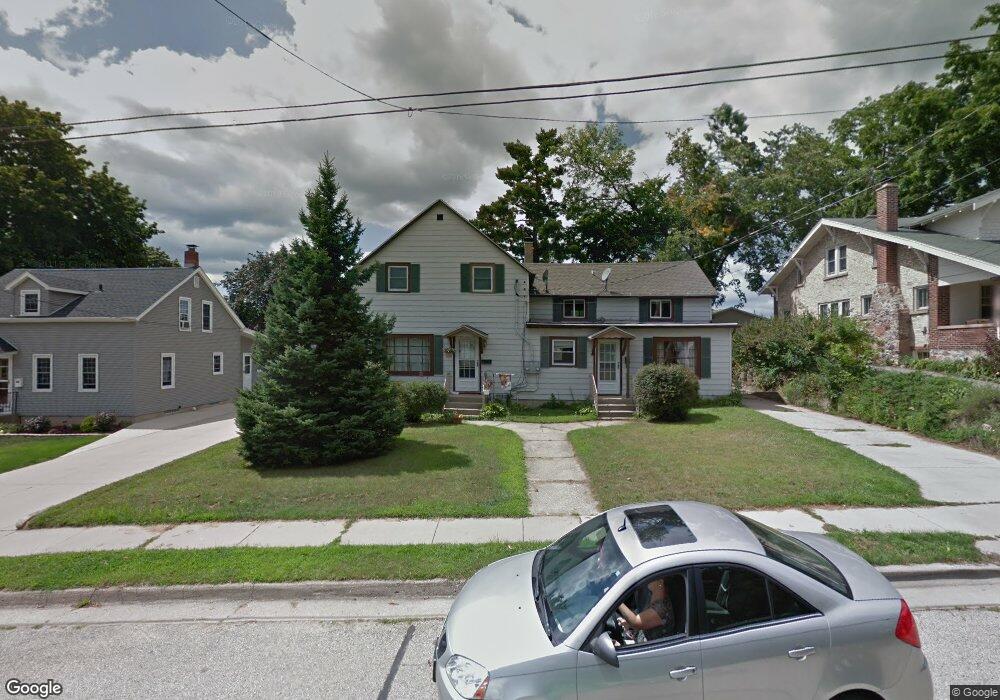602 Doty St Edgerton, WI 53534
4
Beds
2
Baths
2,350
Sq Ft
9,148
Sq Ft Lot
About This Home
This home is located at 602 Doty St, Edgerton, WI 53534. 602 Doty St is a home located in Rock County with nearby schools including Edgerton High School.
Ownership History
Date
Name
Owned For
Owner Type
Purchase Details
Closed on
Jan 28, 2008
Sold by
Aaberg Suzanne M
Bought by
Federal National Mortgage Association
Purchase Details
Closed on
Aug 31, 2005
Sold by
Lawrence David P and Lawrence Mary E
Bought by
Aaberg Suzanne N
Home Financials for this Owner
Home Financials are based on the most recent Mortgage that was taken out on this home.
Original Mortgage
$135,375
Interest Rate
5.82%
Mortgage Type
New Conventional
Create a Home Valuation Report for This Property
The Home Valuation Report is an in-depth analysis detailing your home's value as well as a comparison with similar homes in the area
Home Values in the Area
Average Home Value in this Area
Purchase History
| Date | Buyer | Sale Price | Title Company |
|---|---|---|---|
| Federal National Mortgage Association | -- | None Available | |
| Aaberg Suzanne N | $142,500 | None Available |
Source: Public Records
Mortgage History
| Date | Status | Borrower | Loan Amount |
|---|---|---|---|
| Previous Owner | Aaberg Suzanne N | $135,375 |
Source: Public Records
Tax History
| Year | Tax Paid | Tax Assessment Tax Assessment Total Assessment is a certain percentage of the fair market value that is determined by local assessors to be the total taxable value of land and additions on the property. | Land | Improvement |
|---|---|---|---|---|
| 2025 | $3,392 | $223,100 | $31,100 | $192,000 |
| 2024 | $3,379 | $214,100 | $31,100 | $183,000 |
| 2023 | $3,001 | $189,200 | $25,600 | $163,600 |
| 2022 | $2,954 | $168,500 | $25,600 | $142,900 |
| 2021 | $3,068 | $155,900 | $25,600 | $130,300 |
| 2020 | $3,227 | $147,400 | $25,600 | $121,800 |
| 2019 | $3,130 | $139,800 | $25,600 | $114,200 |
| 2018 | $3,261 | $139,800 | $25,600 | $114,200 |
| 2017 | $3,303 | $139,800 | $25,600 | $114,200 |
| 2016 | $3,376 | $139,800 | $25,600 | $114,200 |
| 2015 | $3,287 | $136,400 | $25,600 | $110,800 |
| 2014 | $3,163 | $130,600 | $25,600 | $105,000 |
| 2013 | $2,990 | $121,500 | $25,600 | $95,900 |
Source: Public Records
Map
Nearby Homes
- 116 Swift St Unit 107
- 116 Swift St Unit 101
- 116 Swift St Unit 202
- 116 Swift St Unit 203
- 116 Swift St Unit 201
- 116 Swift St Unit 204
- 104 - 104 1/2 Mechanic St
- 1010 N Main St
- 111 W Fulton St Unit 212
- 7 Head St
- 1101 N Main St
- 572 Thronson Dr
- 502 Lorraine Dr
- 585 Falk Dr
- 60 Spruce St
- Lot 9 Hawks View Dr
- Lot 8 Hawks View Dr
- Lot 12 Prestige Ct
- Lot 10 Hawks View Dr
- Lot 7 Hawks View Dr
