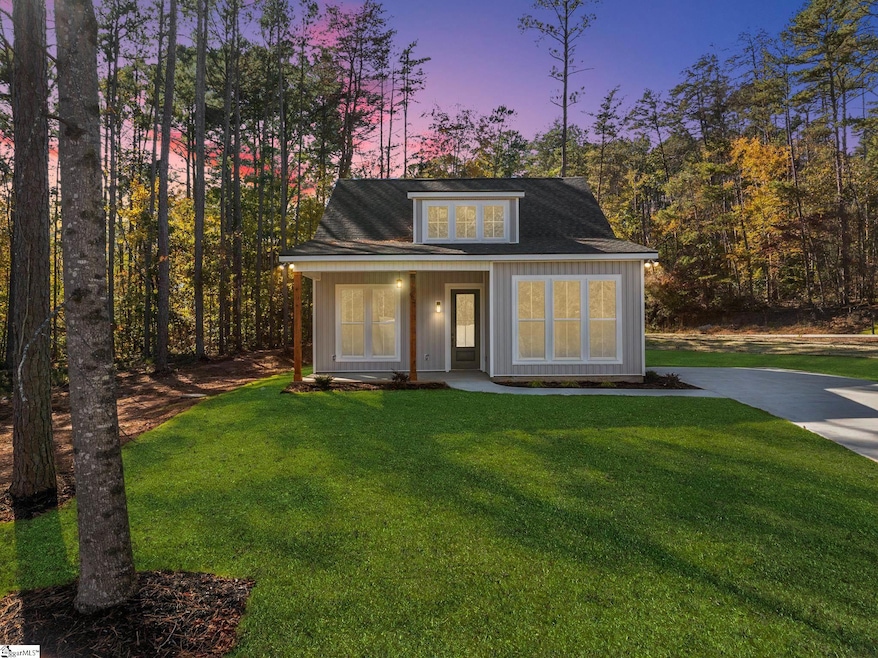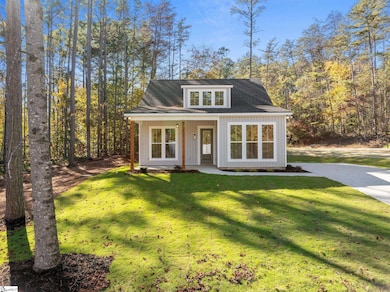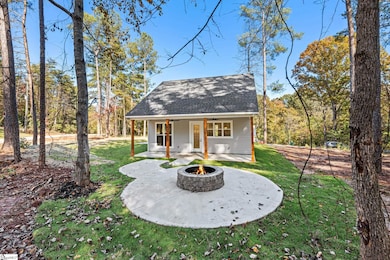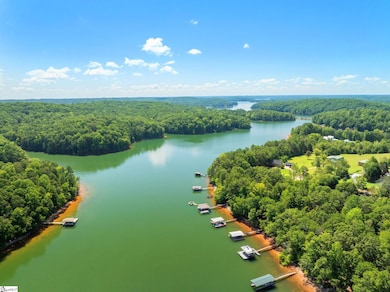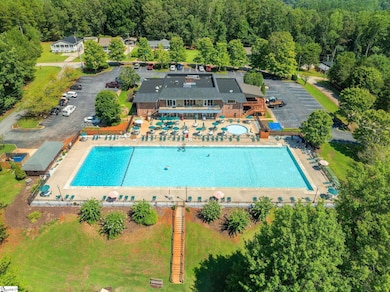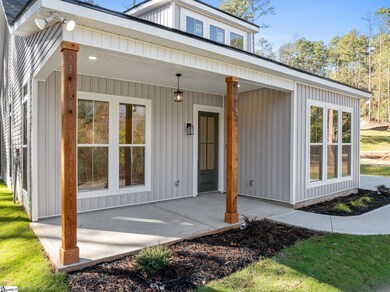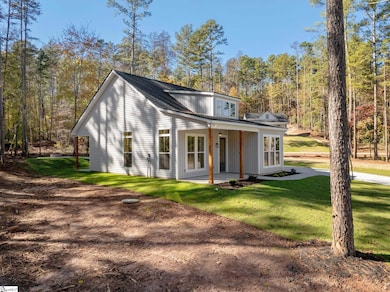602 Dryden Dr Westminster, SC 29693
Estimated payment $1,655/month
Highlights
- New Construction
- Wooded Lot
- Ranch Style House
- Open Floorplan
- Cathedral Ceiling
- Corner Lot
About This Home
Welcome to 602 Dryden, a beautiful corner-lot home that perfectly blends modern comfort with the relaxed charm of Lake Hartwell living. Whether you’re a first-time buyer, searching for a peaceful getaway, or seeking a smart investment, this home delivers it all in one of Westminster’s most desirable communities, Foxwood Hills, where short-term rentals are welcome and lake life comes easy. Step inside to a bright open-concept layout filled with natural light, highlighted by vaulted ceilings and a cozy electric fireplace that sets the tone for warm, comfortable living. The kitchen shines with quartz countertops, generous cabinet space, and a thoughtful layout ideal for cooking and entertaining. All the appliances are included! The primary suite offers a private retreat with a walk-in closet and spa-inspired shower, while the second bedroom provides flexibility for guests, a home office, or hobby space. Enjoy the outdoors year-round—from your covered front porch to your private backyard oasis, complete with a firepit and peaceful wooded backdrop, perfect for relaxing or gathering with friends. As part of Foxwood Hills, you’ll have access to resort-style amenities including an Olympic-sized saltwater pool, clubhouse with dining, fitness center, tennis courts, walking trails, a boat ramp, and a playground. Located just off I-85, you’re within 90 minutes of two major airports and close to shopping, dining, small-town charm, and Lake Hartwell’s famous fishing and recreation. 602 Dryden is move-in ready and waiting for you, offering the perfect combination of style, comfort, and opportunity on a prime corner lot. Your Lake Hartwell lifestyle starts here.
Home Details
Home Type
- Single Family
Lot Details
- 0.27 Acre Lot
- Corner Lot
- Wooded Lot
- Few Trees
HOA Fees
- $54 Monthly HOA Fees
Parking
- Driveway
Home Design
- New Construction
- Ranch Style House
- Slab Foundation
- Architectural Shingle Roof
- Vinyl Siding
Interior Spaces
- 1,000-1,199 Sq Ft Home
- Open Floorplan
- Cathedral Ceiling
- Ceiling Fan
- Ventless Fireplace
- Tilt-In Windows
- Combination Dining and Living Room
Kitchen
- Free-Standing Electric Range
- Built-In Microwave
- Dishwasher
- Quartz Countertops
- Disposal
Flooring
- Ceramic Tile
- Luxury Vinyl Plank Tile
Bedrooms and Bathrooms
- 2 Main Level Bedrooms
- 2 Full Bathrooms
Laundry
- Laundry Room
- Laundry on main level
- Dryer
- Washer
Outdoor Features
- Covered Patio or Porch
Schools
- Orchard Park Elementary School
- West Oak Middle School
- West Oak High School
Utilities
- Cooling Available
- Heating Available
- Electric Water Heater
Community Details
- Foxwood Hills Subdivision
- Mandatory home owners association
Listing and Financial Details
- Assessor Parcel Number 316-07-01-117
Map
Home Values in the Area
Average Home Value in this Area
Property History
| Date | Event | Price | List to Sale | Price per Sq Ft |
|---|---|---|---|---|
| 11/20/2025 11/20/25 | Price Changed | $255,000 | -1.5% | $255 / Sq Ft |
| 11/10/2025 11/10/25 | For Sale | $259,000 | -- | $259 / Sq Ft |
Source: Greater Greenville Association of REALTORS®
MLS Number: 1574430
- 0 Dryden Dr
- 416 Holden Dr
- 0 Holden Dr Unit 1567766
- 203 Saddlewood Trail
- 119 Saddlewood Trail
- 729 Norton Dr
- 209 Quail Hollow Cir
- 152 E Spartan Dr
- 107 E Spartan Dr
- 136 E Spartan Dr
- 324 Sweetbriar Trail
- 0 Harrow Dr
- Lot 48 E Sheffield Dr
- 411 E Sheffield Dr
- 415 E Sheffield Dr
- 128 Sweetbriar Trail
- 612 Kingswood Dr
- 329 E Richfield Dr
- 333 E Richfield Dr
- 316 Dorion Dr
- 204 Lake Breeze Ln Unit ID1302827P
- 334 Dogwood Ln Unit ID1302839P
- 410 Dogwood Ln Unit ID1302821P
- 1251 S Carolina 59
- 723 Shorewood Cir Unit ID1302834P
- 122 Cedar St
- 300 Cottage Hill Ct
- 173 Steve Nix Rd
- 1725 President St
- 303 W King St
- 135 Ansley Dr
- 101 Ranger Rd
- 16017 S Radio Station Rd
- 113 Candlestick Ln
- 722 Peridot Way
- 636 Coopers Ml Dr
- 249 Carvel Trail
- 229 Carvel Trail
- 1 Clubhouse Way
- 1500 S Oak St
