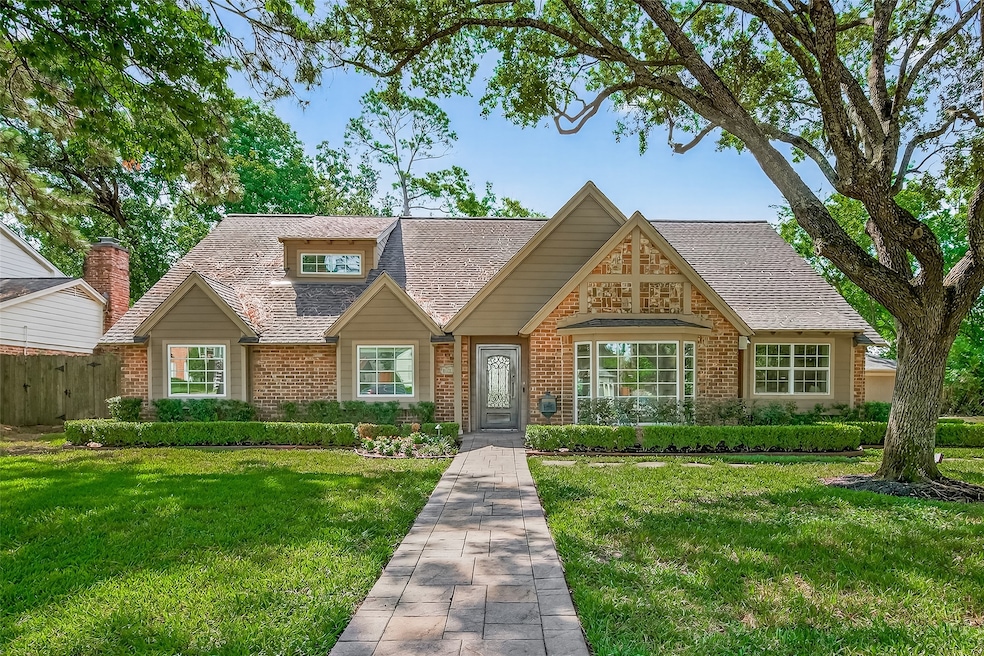
602 Durley Dr Houston, TX 77079
Memorial NeighborhoodEstimated payment $9,968/month
Highlights
- Tennis Courts
- Gunite Pool
- Deck
- Rummel Creek Elementary School Rated A
- 0.53 Acre Lot
- Traditional Architecture
About This Home
Check out the video tour! Rare find in sought-after Rummel Creek area! Set on a sprawling 23,224 sq. ft. cul-de-sac lot backing to Rummel Creek Elementary, this home offers timeless style, warmth & incredible space. Recent updates include full interior paint, newly sanded/restained hardwoods, completed foundation work & all under-slab plumbing replaced w/PVC for peace of mind. Light-filled layout features a chef’s kitchen w/island, abundant storage, breakfast & dining areas, & a welcoming family room overlooking the backyard oasis. First-floor primary suite offers a spa-like steam shower, soaking tub, dual sinks, large walk-in & French doors to the pool. Also down: office/5th bedroom, full bath, laundry & powder room. Upstairs: 3 bedrooms, and full bath. Outdoors: amazing pool, spa, fire pit, vaulted covered outdoor kitchen—perfect for entertaining all your friends and family! 3-car garage plus 2 extra parking spaces. Zoned to Rummel Creek Elem., Memorial Middle & Stratford High.
Home Details
Home Type
- Single Family
Est. Annual Taxes
- $18,075
Year Built
- Built in 1964
Lot Details
- 0.53 Acre Lot
- Cul-De-Sac
- Sprinkler System
- Back Yard Fenced and Side Yard
HOA Fees
- $38 Monthly HOA Fees
Parking
- 3 Car Detached Garage
- Garage Door Opener
- Additional Parking
Home Design
- Traditional Architecture
- Brick Exterior Construction
- Slab Foundation
- Composition Roof
- Wood Siding
Interior Spaces
- 3,436 Sq Ft Home
- 2-Story Property
- Wired For Sound
- Crown Molding
- Ceiling Fan
- Wood Burning Fireplace
- Gas Log Fireplace
- Window Treatments
- Formal Entry
- Family Room Off Kitchen
- Living Room
- Breakfast Room
- Dining Room
- Home Office
- Utility Room
- Washer and Gas Dryer Hookup
Kitchen
- Breakfast Bar
- Double Oven
- Gas Oven
- Gas Range
- Microwave
- Dishwasher
- Kitchen Island
- Granite Countertops
- Pots and Pans Drawers
- Self-Closing Drawers and Cabinet Doors
- Disposal
Flooring
- Wood
- Stone
- Vinyl Plank
- Vinyl
Bedrooms and Bathrooms
- 4 Bedrooms
- En-Suite Primary Bedroom
- Double Vanity
- Soaking Tub
- Bathtub with Shower
- Separate Shower
Eco-Friendly Details
- Ventilation
Pool
- Gunite Pool
- Spa
Outdoor Features
- Tennis Courts
- Deck
- Covered Patio or Porch
- Outdoor Kitchen
Schools
- Rummel Creek Elementary School
- Memorial Middle School
- Stratford High School
Utilities
- Central Heating and Cooling System
- Heating System Uses Gas
Community Details
Overview
- Association fees include recreation facilities
- Memorial Plaza Civic Club Inc c/o Association, Phone Number (713) 466-1204
- Memorial Plaza Subdivision
Amenities
- Picnic Area
Recreation
- Tennis Courts
- Community Basketball Court
- Sport Court
- Community Playground
- Community Pool
Map
Home Values in the Area
Average Home Value in this Area
Tax History
| Year | Tax Paid | Tax Assessment Tax Assessment Total Assessment is a certain percentage of the fair market value that is determined by local assessors to be the total taxable value of land and additions on the property. | Land | Improvement |
|---|---|---|---|---|
| 2024 | $18,075 | $820,000 | $569,936 | $250,064 |
| 2023 | $18,075 | $814,714 | $569,936 | $244,778 |
| 2022 | $16,153 | $731,500 | $553,149 | $178,351 |
| 2021 | $15,335 | $639,183 | $522,249 | $116,934 |
| 2020 | $14,307 | $652,244 | $504,837 | $147,407 |
| 2019 | $17,331 | $662,000 | $527,526 | $134,474 |
| 2018 | $6,707 | $700,000 | $567,233 | $132,767 |
| 2017 | $16,297 | $724,906 | $567,233 | $157,673 |
| 2016 | $14,816 | $706,883 | $567,233 | $139,650 |
| 2015 | $9,757 | $714,765 | $567,233 | $147,532 |
| 2014 | $9,757 | $522,120 | $374,588 | $147,532 |
Property History
| Date | Event | Price | Change | Sq Ft Price |
|---|---|---|---|---|
| 08/15/2025 08/15/25 | Pending | -- | -- | -- |
| 08/07/2025 08/07/25 | For Sale | $1,549,000 | -- | $451 / Sq Ft |
Purchase History
| Date | Type | Sale Price | Title Company |
|---|---|---|---|
| Warranty Deed | -- | None Listed On Document | |
| Vendors Lien | -- | Startex Title Company | |
| Warranty Deed | -- | Commonwealth Land Title Co |
Mortgage History
| Date | Status | Loan Amount | Loan Type |
|---|---|---|---|
| Previous Owner | $740,000 | Stand Alone First | |
| Previous Owner | $640,000 | Credit Line Revolving | |
| Previous Owner | $417,000 | New Conventional | |
| Previous Owner | $123,000 | Stand Alone Second | |
| Previous Owner | $91,770 | Stand Alone Second | |
| Previous Owner | $489,440 | Purchase Money Mortgage | |
| Previous Owner | $76,000 | Purchase Money Mortgage |
Similar Homes in the area
Source: Houston Association of REALTORS®
MLS Number: 55776951
APN: 0941860000015
- 13154 Barryknoll Ln
- 434 E Gaywood Dr
- 13302 Taylorcrest Rd
- 881 Wax Myrtle Ln Unit A
- 859 Wax Myrtle Ln
- 861 Wax Myrtle Ln
- 841 Wax Myrtle Ln Unit A
- 13403 Taylorcrest Rd
- 811 Wax Myrtle Ln Unit A
- 923 Wax Myrtle Ln
- 905 Wax Myrtle Ln
- 921 Wax Myrtle Ln
- 893 Wax Myrtle Ln Unit 3
- 710 Electra Dr
- 866 Myrtlea Ln
- 13115 Apple Tree Rd
- 12984 Trail Hollow Dr Unit 2984
- 13022 Trail Hollow Dr Unit 3022
- 832 Wax Myrtle Ln Unit 832
- 12975 Trail Hollow Dr






