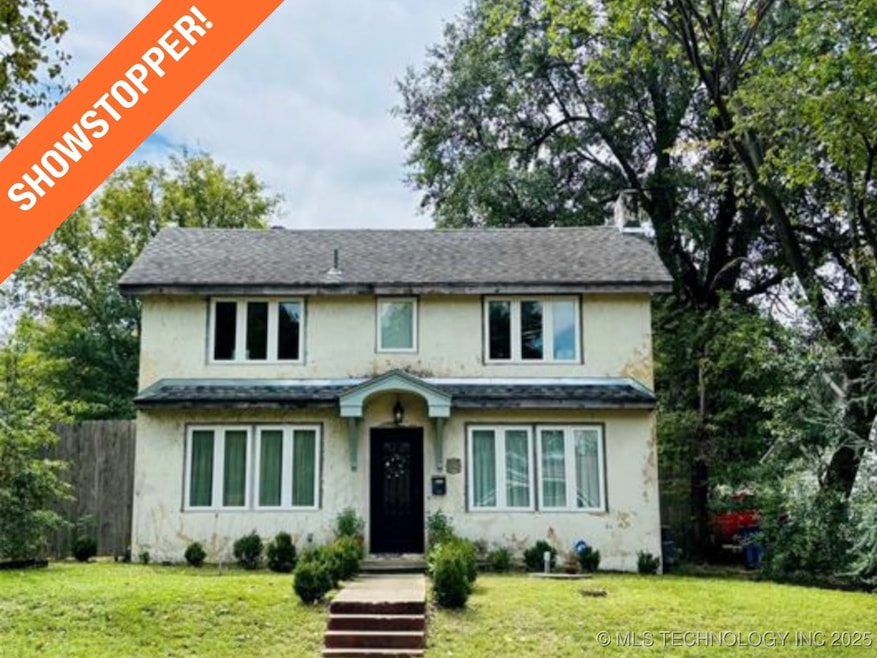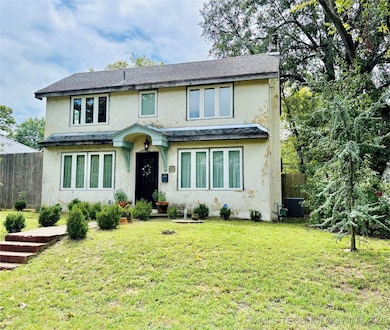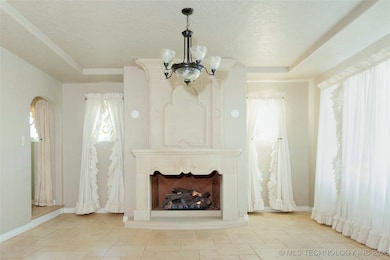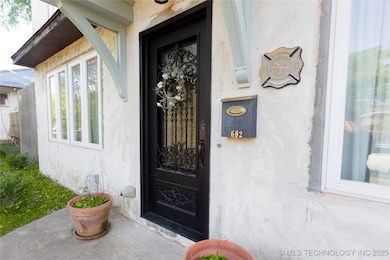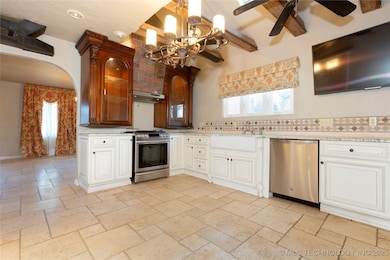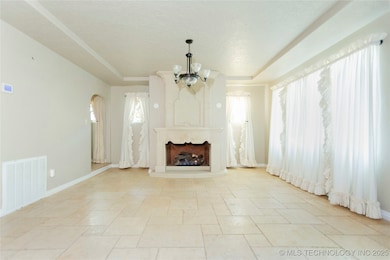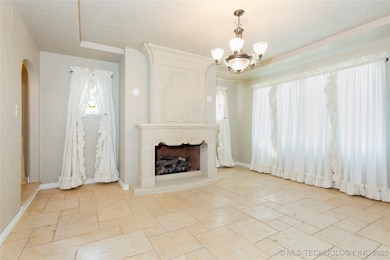602 E Comanche Ave McAlester, OK 74501
Estimated payment $1,076/month
Highlights
- Mature Trees
- Vaulted Ceiling
- Wood Flooring
- French Provincial Architecture
- Outdoor Fireplace
- 3-minute walk to Chadick Park
About This Home
Welcome to 602 East Comanche Avenue — a home where character meets modern comfort in the heart of McAlester. This beautifully updated 3-bedroom, 2-bath home has been cared for and improved with love over the years. Nearly every major system has been thoughtfully upgraded, giving you the charm of an older home with the peace of mind that comes from modern updates. There’s a 30-year Tamko Heritage roof, a high-efficiency Rheem heat pump for both electric heating and cooling, a tankless gas water heater, all-new ductwork, updated electrical by Bruffet Electric, and brand-new plumbing and sewer lines approved by the city. Step inside and you’ll feel how much attention went into every detail. The main level features elegant travertine stone floors, while the upstairs gleams with refinished hardwoods. A custom-built staircase ties it all together beautifully. The kitchen is a cook’s dream with custom cabinets, two-inch granite countertops with a detailed Ogee edge, and high-end appliances that make every meal a little easier and more enjoyable. Both bathrooms were completely remodeled in 2015, featuring granite finishes, new tubs, toilets, sinks, and fixtures. You’ll also notice the quality touches throughout the home — Pella casement windows, a striking De Vinci stone fireplace with cozy Ponderosa ventless gas logs, French doors, and a custom iron front door that makes a lasting first impression. Outside, you’ll find an oversized three-car garage with space for a workshop and an 8-foot cedar privacy fence with decorative iron accents. From the second story, you can enjoy views of Chadick Park and downtown McAlester — and it’s just a short stroll to the park or Pruett’s grocery, making everyday life as convenient as it is charming. Freshly painted inside in 2025, this home is move-in ready and waiting for someone new to write the next chapter here. All the big updates are done — all that’s missing is you.
Home Details
Home Type
- Single Family
Est. Annual Taxes
- $945
Year Built
- Built in 1940
Lot Details
- 6,000 Sq Ft Lot
- North Facing Home
- Privacy Fence
- Decorative Fence
- Landscaped
- Mature Trees
Parking
- 3 Car Garage
- Parking Storage or Cabinetry
- Workshop in Garage
- Rear-Facing Garage
Home Design
- French Provincial Architecture
- Slab Foundation
- Wood Frame Construction
- Fiberglass Roof
- Asphalt
- Stucco
Interior Spaces
- 1,922 Sq Ft Home
- 2-Story Property
- Wired For Data
- Vaulted Ceiling
- Ceiling Fan
- Skylights
- Gas Log Fireplace
- Casement Windows
Kitchen
- Cooktop
- Plumbed For Ice Maker
- Dishwasher
- Granite Countertops
- Disposal
Flooring
- Wood
- Carpet
- Tile
Bedrooms and Bathrooms
- 3 Bedrooms
- Pullman Style Bathroom
- 2 Full Bathrooms
Laundry
- Dryer
- Washer
Home Security
- Security System Owned
- Storm Windows
- Fire and Smoke Detector
Accessible Home Design
- Accessible Hallway
- Accessible Doors
Eco-Friendly Details
- Energy-Efficient Insulation
- Ventilation
Outdoor Features
- Covered Patio or Porch
- Outdoor Fireplace
- Fire Pit
- Exterior Lighting
Schools
- Mcalester Elementary School
- Mcalester High School
Utilities
- Zoned Heating and Cooling
- Heat Pump System
- Programmable Thermostat
- Tankless Water Heater
- Gas Water Heater
- High Speed Internet
- Phone Available
- Cable TV Available
Community Details
- No Home Owners Association
- South Mcalester Subdivision
Map
Home Values in the Area
Average Home Value in this Area
Tax History
| Year | Tax Paid | Tax Assessment Tax Assessment Total Assessment is a certain percentage of the fair market value that is determined by local assessors to be the total taxable value of land and additions on the property. | Land | Improvement |
|---|---|---|---|---|
| 2024 | $948 | $11,784 | $823 | $10,961 |
| 2023 | $946 | $11,784 | $823 | $10,961 |
| 2022 | $944 | $11,784 | $823 | $10,961 |
| 2021 | $939 | $11,784 | $823 | $10,961 |
| 2020 | $945 | $11,785 | $886 | $10,899 |
| 2019 | $841 | $11,441 | $886 | $10,555 |
| 2018 | $843 | $11,441 | $886 | $10,555 |
| 2017 | $851 | $11,441 | $886 | $10,555 |
| 2016 | $847 | $11,441 | $886 | $10,555 |
| 2015 | $932 | $13,530 | $420 | $13,110 |
| 2014 | $932 | $13,530 | $420 | $13,110 |
Property History
| Date | Event | Price | List to Sale | Price per Sq Ft |
|---|---|---|---|---|
| 11/21/2025 11/21/25 | Price Changed | $189,500 | -5.0% | $99 / Sq Ft |
| 09/29/2025 09/29/25 | Price Changed | $199,500 | -11.3% | $104 / Sq Ft |
| 09/18/2025 09/18/25 | For Sale | $225,000 | -- | $117 / Sq Ft |
Purchase History
| Date | Type | Sale Price | Title Company |
|---|---|---|---|
| Warranty Deed | $184,500 | None Available |
Source: MLS Technology
MLS Number: 2540121
APN: 0100-00-518-003-0-003-00
- 621 E Seminole Ave
- 525 E Seminole Ave
- 703 S 5th St
- 926 S 6th St
- 802 E Delaware Ave
- 512 E Miami Ave
- 803 E Delaware Ave
- 515 E Wyandotte
- 1020 S 6th St
- 800 S 9th St
- 810 E Miami Ave
- 0 E Seminole Ave
- 602 E Seneca Ave
- 903 E Miami Ave
- 1311 S George Nigh Expy
- 903 E Wyandotte
- 1004 E Osage Ave
- 905 S 2nd St
- 0 01003947 E Cherokee Ave
- 610 S Strong Blvd
- 425 S George Nigh Expy
- 1707 S 9th St
- 1709 Virginia Dr
- 921 Cottage Park Cir
- 819 Hardy Springs Cir Unit A
- 812 Hardy Springs Cir Unit C
- 828 Hardy Springs Cir Unit B
- 826 Hardy Springs Cir Unit B
- 826 Hardy Springs Cir Unit B
- 312 Bluebird Ln
- 1202 E Keller St
- 20 Spike Rd
- 20 Spike Ave
- 3192 Savage Hwy
- 108 Baird Ct
