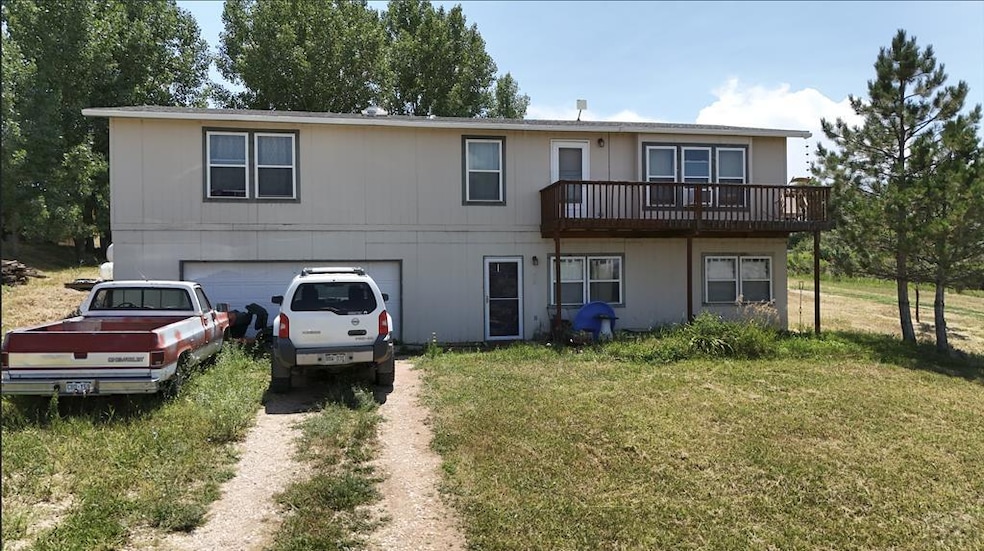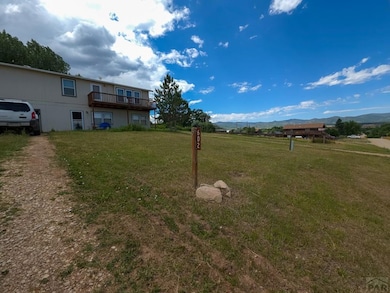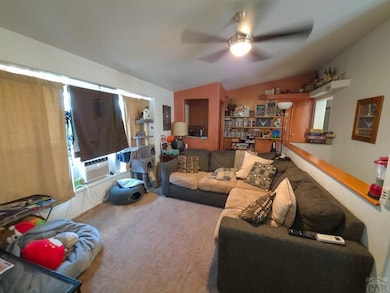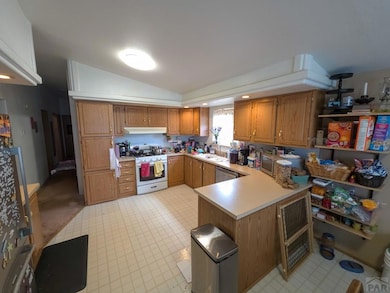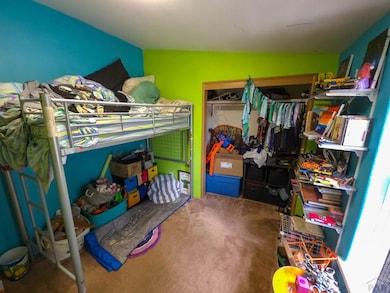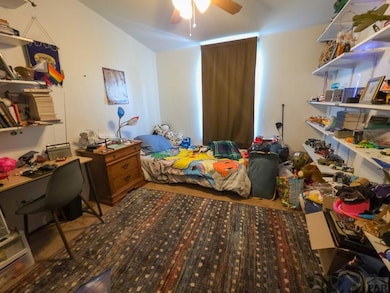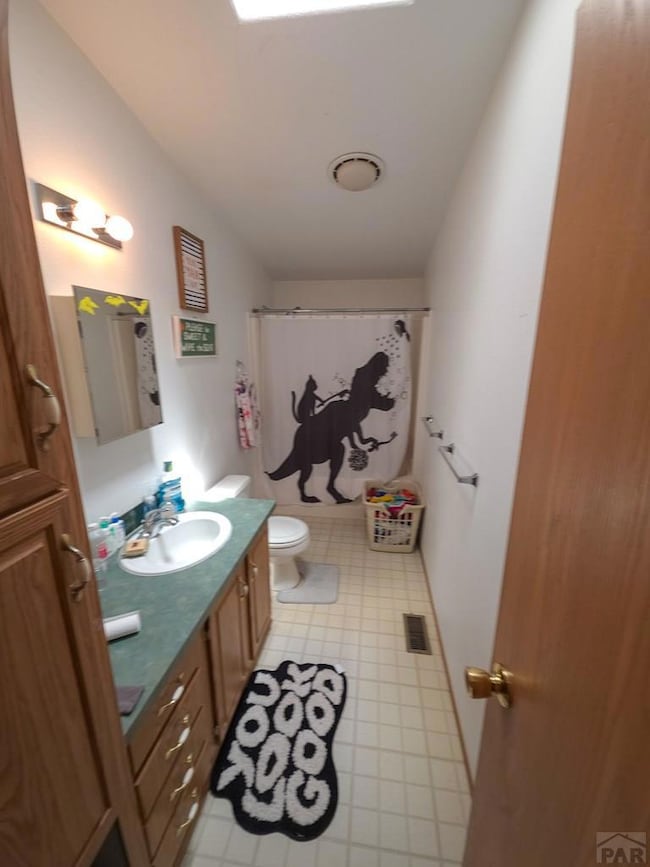602 E Garland St La Veta, CO 81055
Estimated payment $1,350/month
Highlights
- Deck
- 2 Car Attached Garage
- Living Room
- No HOA
- Double Pane Windows
- Dining Room
About This Home
Endless potential in this spacious 3 bed, 3 bath home with stunning mountain views! Situated on three city lots, this property offers plenty of room to spread out - inside and out. The generous floor plan features large rooms throughout, a walk-out basement ideal for multi-generational living, and a 2-car attached garage. Enjoy peaceful mornings on the upstairs deck with your coffee, soaking in the sunrise and views. The fenced dog run in the backyard adds a practical bonus for pet owners. This home is ready for your personal touch. Whether you're looking to create your dream home or invest in a great opportunity, this property is full of promise!
Listing Agent
Code of the West Real Estate LLC Brokerage Phone: 7197423626 License #FA100091171 Listed on: 07/30/2025
Home Details
Home Type
- Single Family
Est. Annual Taxes
- $521
Year Built
- Built in 1998
Lot Details
- 0.33 Acre Lot
- Property is zoned RI
Parking
- 2 Car Attached Garage
Home Design
- Frame Construction
- Tile Roof
- Lead Paint Disclosure
Interior Spaces
- 2-Story Property
- Double Pane Windows
- Living Room
- Dining Room
- Walk-Out Basement
- Laundry on main level
Kitchen
- Gas Oven or Range
- Range Hood
Bedrooms and Bathrooms
- 3 Bedrooms
- 3 Bathrooms
Outdoor Features
- Deck
Utilities
- No Cooling
- Heating System Uses Propane
- Electric Water Heater
Community Details
- No Home Owners Association
- La Veta Subdivision
Listing and Financial Details
- HUD Owned
- Exclusions: upstairs washer & dryer, downstairs refrigerator, window cooling units, downstairs portable washer
Map
Home Values in the Area
Average Home Value in this Area
Tax History
| Year | Tax Paid | Tax Assessment Tax Assessment Total Assessment is a certain percentage of the fair market value that is determined by local assessors to be the total taxable value of land and additions on the property. | Land | Improvement |
|---|---|---|---|---|
| 2024 | $521 | $6,102 | $141 | $5,961 |
| 2023 | $525 | $6,102 | $141 | $5,961 |
| 2022 | $843 | $9,631 | $235 | $9,396 |
| 2021 | $866 | $9,908 | $241 | $9,667 |
| 2020 | $798 | $9,102 | $241 | $8,861 |
| 2019 | $794 | $9,102 | $241 | $8,861 |
| 2018 | $626 | $8,158 | $243 | $7,915 |
| 2017 | $599 | $8,158 | $243 | $7,915 |
| 2016 | $698 | $9,657 | $269 | $9,388 |
| 2015 | $630 | $9,657 | $269 | $9,388 |
| 2014 | $630 | $9,942 | $269 | $9,673 |
Property History
| Date | Event | Price | List to Sale | Price per Sq Ft |
|---|---|---|---|---|
| 11/07/2025 11/07/25 | Price Changed | $247,500 | -5.7% | $105 / Sq Ft |
| 10/03/2025 10/03/25 | Price Changed | $262,500 | -5.4% | $112 / Sq Ft |
| 09/04/2025 09/04/25 | Price Changed | $277,500 | -5.1% | $118 / Sq Ft |
| 07/30/2025 07/30/25 | For Sale | $292,500 | -- | $124 / Sq Ft |
Purchase History
| Date | Type | Sale Price | Title Company |
|---|---|---|---|
| Warranty Deed | $130,000 | Capstone Title | |
| Warranty Deed | $100,000 | None Available |
Mortgage History
| Date | Status | Loan Amount | Loan Type |
|---|---|---|---|
| Open | $123,400 | New Conventional | |
| Previous Owner | $75,000 | New Conventional |
Source: Pueblo Association of REALTORS®
MLS Number: 233691
APN: 19003
- 511 E Garland St
- 300 E Virginia Ave
- 0 E Garland St
- 124 N Main St
- 134 E Virginia St
- 132 & 134 E Virginia St
- 203 E Field St
- 203 E Field Ave
- 132 E Virginia Ave
- 209 E Francisco St
- 741 Big Wall Ln
- 305 E Ryus Ave Unit La Veta
- 0 Lots 24-27 Block 1 La Veta Add Unit 25-1175
- 319 S Main St
- Tbd High St
- 314 S Main St
