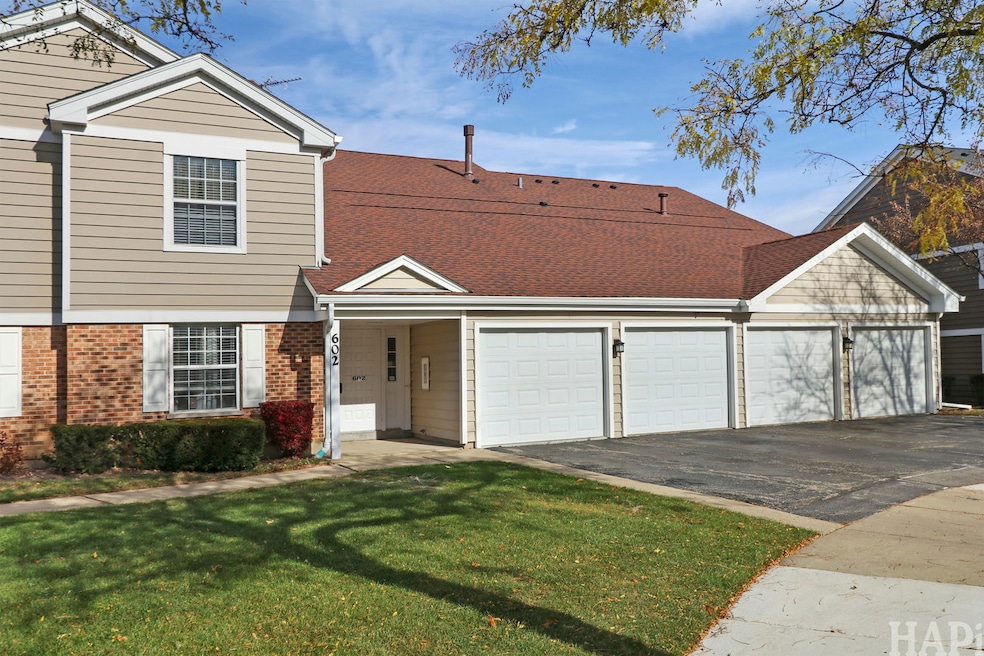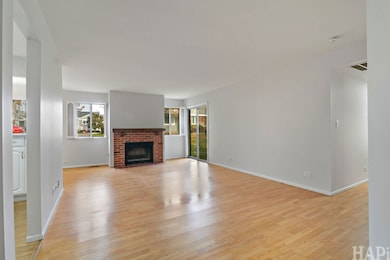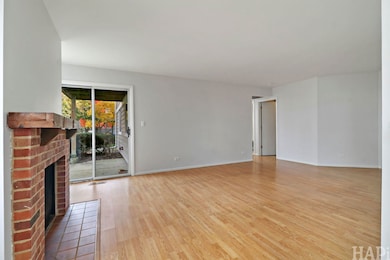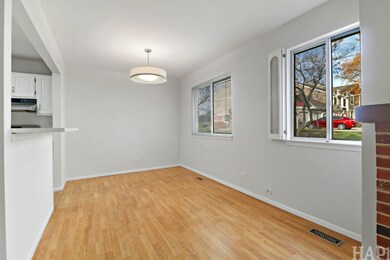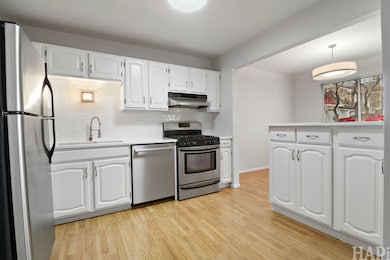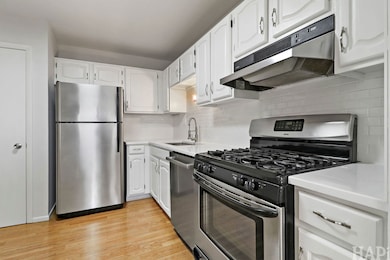602 Eastview Ct Unit Z1 Schaumburg, IL 60194
East Schaumburg NeighborhoodHighlights
- Open Floorplan
- Landscaped Professionally
- Community Pool
- Everett Dirksen Elementary School Rated A-
- Clubhouse
- Stainless Steel Appliances
About This Home
Discover modern living in the Gatewood community of Schaumburg. Freshly updated in 2025, this first-floor unit features a bright and airy open floor plan with 2 generously sized bedrooms, 2 baths and approximately 1,200 square feet of living space. Enjoy a sleek, white kitchen featuring quartz countertops, subway tile backsplash, a convenient breakfast bar and stainless appliances. Relax by the fireplace or on the private patio. The primary suite features an en-suite bathroom and oversized walk-in closet. Additional conveniences include in-unit laundry with washer and dryer and ample storage, attached 1 car garage, driveway that can accommodate 2 additional cars and separate visitor parking. Take advantage of the community amenities, including pool and clubhouse. Conveniently located near Woodfield shopping center, this condo is the perfect blend of comfort, style, and convenience. Lawn care, garbage, and snow removal are included. Tenants cover utilities. A minimum credit score of 700 is required. No pets or smoking are allowed.
Condo Details
Home Type
- Condominium
Year Built
- Built in 1986 | Remodeled in 2025
Lot Details
- Landscaped Professionally
Parking
- 1 Car Garage
- Driveway
- Off-Street Parking
- Parking Included in Price
Home Design
- Villa
- Entry on the 1st floor
- Brick Exterior Construction
- Asphalt Roof
Interior Spaces
- 1,200 Sq Ft Home
- 1-Story Property
- Open Floorplan
- Ceiling Fan
- Wood Burning Fireplace
- Fireplace With Gas Starter
- Family Room
- Living Room with Fireplace
- Combination Dining and Living Room
- Storage
- Laminate Flooring
Kitchen
- Range with Range Hood
- Dishwasher
- Stainless Steel Appliances
- Disposal
Bedrooms and Bathrooms
- 2 Bedrooms
- 2 Potential Bedrooms
- Walk-In Closet
- 2 Full Bathrooms
Laundry
- Laundry Room
- Dryer
- Washer
Schools
- Dirksen Elementary School
- Robert Frost Junior High School
- J B Conant High School
Utilities
- Forced Air Heating and Cooling System
- Heating System Uses Natural Gas
Listing and Financial Details
- Security Deposit $2,395
- Property Available on 11/9/25
- Rent includes parking, pool, scavenger, exterior maintenance, lawn care, snow removal
- 12 Month Lease Term
Community Details
Overview
- 4 Units
- Property Manager Association, Phone Number (847) 490-3833
- Gatewood Subdivision
- Property managed by Associa Chicagoland
Amenities
- Building Patio
- Common Area
- Clubhouse
Recreation
- Community Pool
- Park
Pet Policy
- No Pets Allowed
Security
- Resident Manager or Management On Site
Map
Source: Midwest Real Estate Data (MRED)
MLS Number: 12513336
- 600 Eastview Ct Unit X1
- 601 Eastview Ct Unit Z1
- 601 Hanover Ct Unit Z2
- 609 Hanover Ct Unit X1
- 632 Spinnaker Point Unit 113F
- 121 Chatsworth Cir
- 210 N Waterford Dr Unit 210
- 22 Ascot Cir
- 625 Breakers Point Unit 30C
- 350 Newgate Ct Unit V2
- 350 Newgate Ct Unit 2Z
- 287 Pembridge Ln Unit B2
- 136 Wolcott Ct Unit O2
- 22 Waterbury Ln Unit N1
- 125 Cleveland Ct Unit M2
- 25 Illinois Ave Unit M1
- 101 Bar Harbour Rd Unit 6
- 517 E Weathersfield Way
- 15 Bar Harbour Rd Unit 4F
- 160 Inverness Ct Unit A
- 624 Berkley Ct Unit V2
- 110 N Waterford Dr Unit 21
- 724 Whitesail Dr
- 713 Mariner Point Unit 5F
- 880 Hadley Run Ln
- 96 Marble Hill Ct Unit C2
- 327 Palisades Point Unit 327
- 70 Margate Ct Unit C2
- 1871 Fox Run Dr Unit A
- 153 Fulbright Ln
- 1810 Fox Run Dr Unit C
- 70 Marcel Ln
- 38 Marcel Ln
- 508 Creighton Ln
- 266 Greensboro Ct Unit A
- 60 E Beech Dr
- 220 S Roselle Rd Unit 224
- 300 S Roselle Rd Unit 207
- 1437 Whitman Ct
- 612 Newbury Ln
