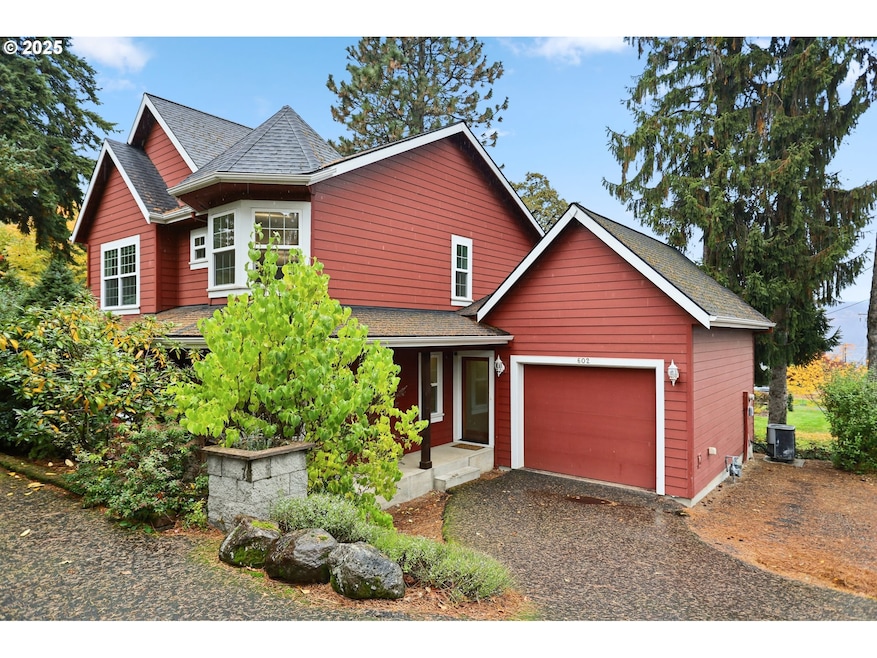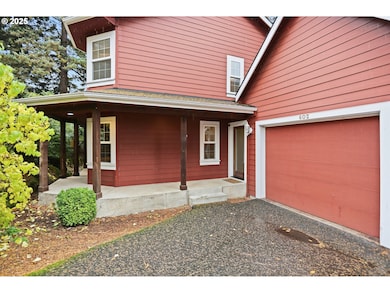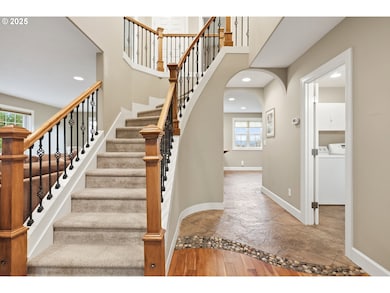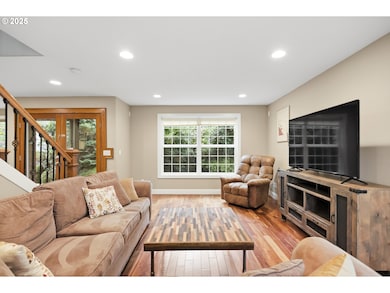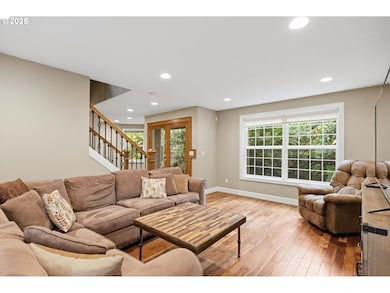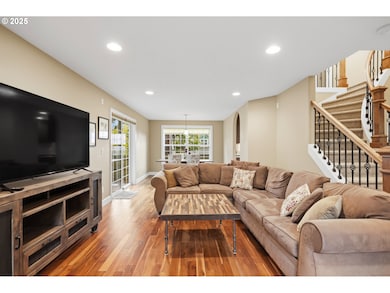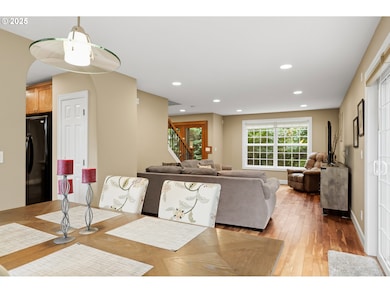602 Frankton Rd Hood River, OR 97031
Estimated payment $3,910/month
Highlights
- Hot Property
- View of Trees or Woods
- Wooded Lot
- Westside Elementary School Rated A-
- Deck
- Vaulted Ceiling
About This Home
Where comfort, craftsmanship, and the magic of Hood River living come together, welcome to 602 Frankton! Nestled in one of Hood River’s most sought-after west side neighborhoods, this beautiful custom home exudes warmth, style, and functionality at every turn. From the moment you step inside, you’re greeted by gleaming hardwood floors that flow seamlessly through the main level, setting the tone for quality and timeless design. The tiled entryway and thoughtful built-ins add a touch of sophistication, while the open and inviting floor plan is perfect for both relaxing nights in and lively gatherings with friends.The kitchen and living areas blend effortlessly, featuring rich granite surfaces and beautiful finishes that make cooking and entertaining a joy. Every detail has been designed to create a space that feels both elegant and livable — a true reflection of Hood River’s easy-going yet refined lifestyle.Upstairs, all bedrooms are thoughtfully situated for privacy and comfort. The vaulted primary suite is a true retreat — spacious and light-filled with oversized windows that bring the outdoors in. The luxurious ensuite bathroom feels like a private spa, complete with a huge tiled shower with dual showerheads, a jetted soaking tub perfect for unwinding, and dual vanities offering plenty of space and style. Step outside into your own private backyard oasis — perfect for summer barbecues, gatherings under the stars, or simply enjoying your morning coffee surrounded by nature. The lot feels open and peaceful, offering that coveted country feel while being just minutes from everything that makes Hood River special — Post Canyon’s world-class trails, local wineries, downtown shops, and easy freeway access for commuting or adventure getaways. Oversized single-car garage providing ample room for storage, outdoor gear, and all the essentials of an active Hood River lifestyle. And during the winter months, you’ll appreciate being one of the first to be plowed!
Listing Agent
Keller Williams Realty Central Oregon Brokerage Phone: 541-585-3760 License #200704084 Listed on: 11/05/2025

Home Details
Home Type
- Single Family
Est. Annual Taxes
- $3,263
Year Built
- Built in 2006
Lot Details
- 8,276 Sq Ft Lot
- Level Lot
- Sprinkler System
- Wooded Lot
- Landscaped with Trees
- Private Yard
Parking
- 1 Car Attached Garage
- Oversized Parking
- Garage Door Opener
- Driveway
Property Views
- Woods
- Territorial
Home Design
- Traditional Architecture
- Composition Roof
- Cement Siding
- Concrete Perimeter Foundation
Interior Spaces
- 1,822 Sq Ft Home
- 2-Story Property
- Vaulted Ceiling
- Vinyl Clad Windows
- Family Room
- Living Room
- Dining Room
- Crawl Space
Kitchen
- Free-Standing Gas Range
- Dishwasher
- Granite Countertops
- Tile Countertops
- Disposal
Flooring
- Engineered Wood
- Wall to Wall Carpet
- Tile
Bedrooms and Bathrooms
- 3 Bedrooms
- Hydromassage or Jetted Bathtub
Laundry
- Laundry Room
- Washer and Dryer
Outdoor Features
- Deck
Schools
- Westside Elementary School
- Hood River Middle School
- Hood River Vall High School
Utilities
- Cooling Available
- Forced Air Heating System
- Heating System Uses Gas
- Heat Pump System
- Gas Water Heater
Community Details
- No Home Owners Association
Listing and Financial Details
- Assessor Parcel Number 10690
Map
Home Values in the Area
Average Home Value in this Area
Tax History
| Year | Tax Paid | Tax Assessment Tax Assessment Total Assessment is a certain percentage of the fair market value that is determined by local assessors to be the total taxable value of land and additions on the property. | Land | Improvement |
|---|---|---|---|---|
| 2024 | $3,071 | $228,600 | $111,670 | $116,930 |
| 2023 | $3,071 | $221,950 | $108,410 | $113,540 |
| 2022 | $2,841 | $215,490 | $51,680 | $163,810 |
| 2021 | $2,739 | $209,220 | $50,180 | $159,040 |
| 2020 | $2,645 | $203,130 | $48,720 | $154,410 |
| 2019 | $2,446 | $197,220 | $47,300 | $149,920 |
| 2018 | $2,468 | $191,480 | $45,920 | $145,560 |
| 2017 | $2,425 | $185,910 | $44,580 | $141,330 |
| 2016 | $2,355 | $180,500 | $43,280 | $137,220 |
| 2015 | $2,329 | $175,250 | $42,020 | $133,230 |
| 2014 | $2,224 | $170,150 | $40,790 | $129,360 |
| 2013 | -- | $165,200 | $39,600 | $125,600 |
Property History
| Date | Event | Price | List to Sale | Price per Sq Ft |
|---|---|---|---|---|
| 11/05/2025 11/05/25 | For Sale | $689,000 | -- | $378 / Sq Ft |
Purchase History
| Date | Type | Sale Price | Title Company |
|---|---|---|---|
| Warranty Deed | $447,500 | Amerititle | |
| Warranty Deed | $354,350 | Amerititle | |
| Warranty Deed | $380,000 | Amerititle | |
| Bargain Sale Deed | -- | Amerititle | |
| Warranty Deed | $92,000 | Amerititle |
Mortgage History
| Date | Status | Loan Amount | Loan Type |
|---|---|---|---|
| Open | $358,000 | New Conventional | |
| Previous Owner | $235,000 | New Conventional | |
| Previous Owner | $304,000 | New Conventional |
Source: Regional Multiple Listing Service (RMLS)
MLS Number: 257271922
APN: 03N-10E-34-BD-00600-10690.00
- 435 Frankton Rd
- 0 Carr Dr Unit Lot 1
- 3940 Carr Dr Unit LOT 3
- 3940 Carr Dr Unit LOT 2
- 909 Nina Ln
- 3854 May St
- 1116 Rock Creek Rd
- 1110 Rock Creek Rd
- 871 Frankton Rd
- 2957 Eugene St
- 1105 29th St
- 1111 29th St
- 3665 May St
- 2877 Hazel Ave
- 3856 Belmont Dr
- 931 Zanna Ln
- 700 Country Club Rd
- 3820 Belmont Dr
- 2455 Belmont Dr
- 780 Henderson Rd
