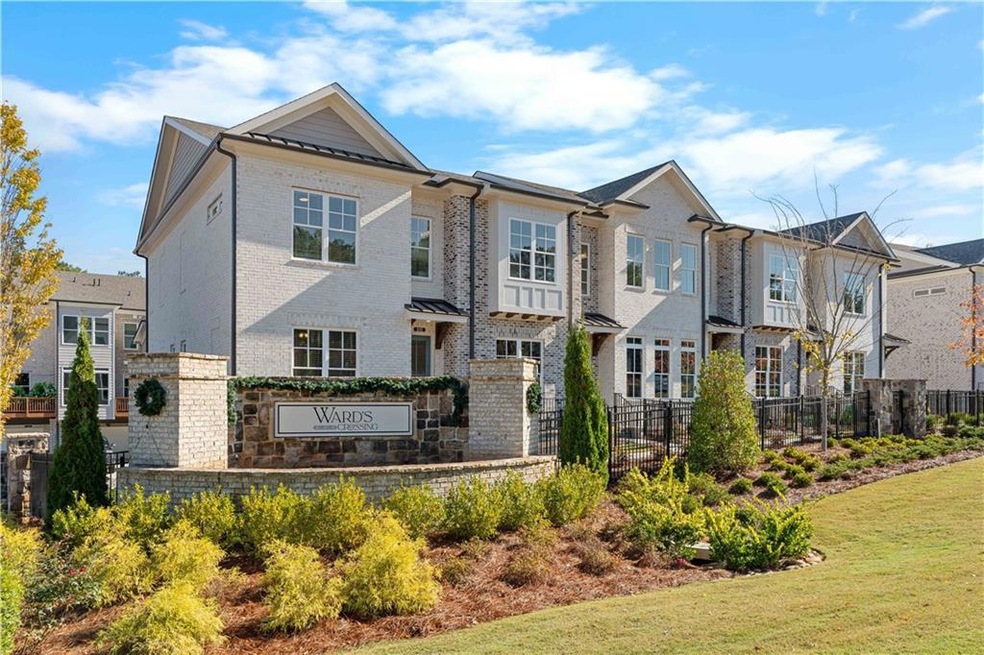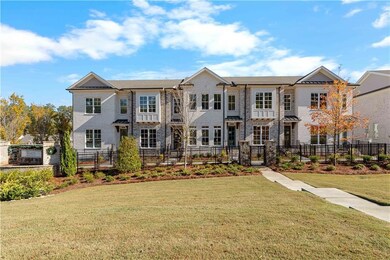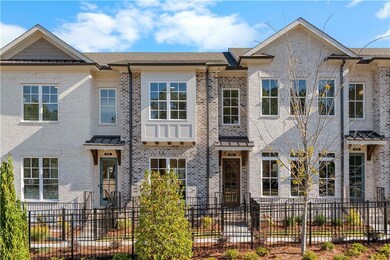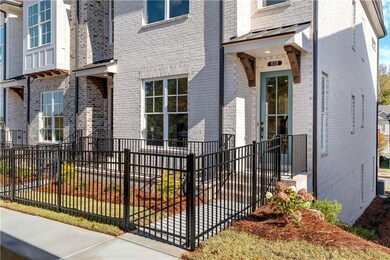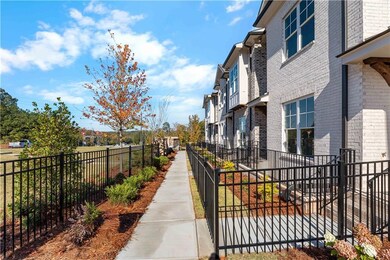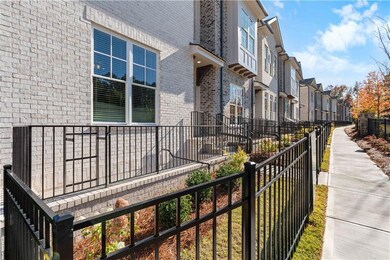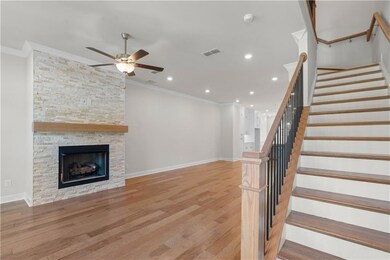602 Goldsmith Ct Unit 116 Johns Creek, GA 30022
Medlock Bridge NeighborhoodEstimated payment $4,703/month
Highlights
- Open-Concept Dining Room
- No Units Above
- ENERGY STAR Certified Homes
- State Bridge Crossing Elementary School Rated A
- Gated Community
- Deck
About This Home
Season of Savings- Build your Savings and Unwrap the Joy of a New Home with $30,000 Promotion for November and an additional $10,000 in closing costs for homes that close by December 31, 2025! This weekend only, for Black Friday weekend, receive an additional $7500 in cc for a total of $17,500 in cc with preferred lender! Ends November 30, 2025. This home is HOME OF THE MONTH -SALES PRICE REFLECTS 30k in savings and is MOVE-IN READY. The Jacobsen II by The Providence Group features 3 bedrooms, 3.5 bathrooms, and a rear-entry 2-car garage. The entry on the main living level opens to a spacious family room, dining area, and kitchen, which includes a sunroom and deck! The main living level boasts 10-foot ceilings and hardwood flooring. The terrace level features a fantastic guest retreat, complete with a full bathroom, a walk-in shower, and three storage closets.
The primary and secondary bedrooms are located on the 3rd floor, each featuring an ensuite full bathroom. Each home features a stackable, elevator-ready storage closet on every floor. The homes are Energy Star Certified; they are built to a higher standard and adhere to strict energy efficiency guidelines, delivering superior performance, quality, and lower utility bills. Ward’s Crossing, developed by The Providence Group, is situated in the highly regarded Johns Creek community, renowned for its excellent schools, recreational amenities, shopping, dining, and vibrant cultural scene. Ward's Crossing is a gated community with a pool, and your low HOA fees cover all exterior maintenance and insurance. This is a rare opportunity for new construction townhomes. This sales price reflects a $20,000 incentive. At TPG, we prioritize the safety of our customers, team members, and vendor teams. Our communities are active construction zones and may be unsafe to visit at certain times. Due to this, we kindly request that all agents accompanying their clients check in at the office before touring any listed homes. Please note that during your visit, you will be escorted by a TPG employee and may be required to wear flat, closed-toe shoes and a hard hat. [The Jacobsen II]
Open House Schedule
-
Saturday, November 29, 20252:00 to 5:00 pm11/29/2025 2:00:00 PM +00:0011/29/2025 5:00:00 PM +00:00MOVE-IN READY - NEW End-of-the-year EXTRA Incentives! Jacobsen II townhome at Ward's Crossing in Johns Creek! This is a 2,500-square-foot 3-bedroom, 3.5-bath townhome in a gated swim community. See what Ward's Crossing has to offer - 3 and 4 bedrooms MOVE IN READY homes! Black Friday weekend incentives as well!Add to Calendar
Townhouse Details
Home Type
- Townhome
Year Built
- Built in 2025 | Under Construction
Lot Details
- 2,256 Sq Ft Lot
- Lot Dimensions are 20 x 111
- Property fronts a private road
- No Units Above
- No Units Located Below
- Two or More Common Walls
- Private Entrance
- Landscaped
- Front Yard Sprinklers
- Private Yard
HOA Fees
- $235 Monthly HOA Fees
Parking
- 2 Car Attached Garage
- Rear-Facing Garage
- Garage Door Opener
- Driveway Level
Home Design
- Traditional Architecture
- Slab Foundation
- Shingle Roof
- Ridge Vents on the Roof
- Composition Roof
- Four Sided Brick Exterior Elevation
- HardiePlank Type
Interior Spaces
- 2,516 Sq Ft Home
- 3-Story Property
- Crown Molding
- Tray Ceiling
- Ceiling height of 10 feet on the main level
- Factory Built Fireplace
- Ventless Fireplace
- Fireplace With Glass Doors
- Double Pane Windows
- Insulated Windows
- Aluminum Window Frames
- Family Room with Fireplace
- Great Room with Fireplace
- Open-Concept Dining Room
- Dining Room Seats More Than Twelve
- Sun or Florida Room
Kitchen
- Open to Family Room
- Eat-In Kitchen
- Breakfast Bar
- Gas Range
- Microwave
- Dishwasher
- Kitchen Island
- Solid Surface Countertops
- White Kitchen Cabinets
- Disposal
Flooring
- Wood
- Carpet
Bedrooms and Bathrooms
- Walk-In Closet
- Dual Vanity Sinks in Primary Bathroom
- Low Flow Plumbing Fixtures
- Separate Shower in Primary Bathroom
Laundry
- Laundry in Hall
- Laundry on upper level
- Electric Dryer Hookup
Home Security
- Security Lights
- Security Gate
Eco-Friendly Details
- ENERGY STAR Qualified Appliances
- Energy-Efficient Windows
- Energy-Efficient Construction
- Energy-Efficient Insulation
- ENERGY STAR Certified Homes
- Energy-Efficient Thermostat
Outdoor Features
- Deck
- Front Porch
Location
- Property is near schools
- Property is near shops
Schools
- State Bridge Crossing Elementary School
- Autrey Mill Middle School
- Johns Creek High School
Utilities
- Forced Air Zoned Heating and Cooling System
- Air Source Heat Pump
- Underground Utilities
- 220 Volts in Garage
- 110 Volts
- Tankless Water Heater
- Phone Available
- Cable TV Available
Listing and Financial Details
- Home warranty included in the sale of the property
- Tax Lot 116
- Assessor Parcel Number 11 082202851262
Community Details
Overview
- $2,820 Initiation Fee
- 128 Units
- Beacon Management Services Association, Phone Number (678) 235-9115
- Ward's Crossing Subdivision
- Rental Restrictions
Recreation
- Community Pool
- Trails
Security
- Gated Community
- Carbon Monoxide Detectors
- Fire and Smoke Detector
Map
Home Values in the Area
Average Home Value in this Area
Property History
| Date | Event | Price | List to Sale | Price per Sq Ft |
|---|---|---|---|---|
| 08/01/2025 08/01/25 | For Sale | $713,100 | -- | $283 / Sq Ft |
Source: First Multiple Listing Service (FMLS)
MLS Number: 7610064
- 502 Winston Croft Cir Unit 53
- 606 Goldsmith Ct Unit 114
- 200 Wheatland Rd
- 608 Goldsmith Ct Unit 113
- 604 Goldsmith Ct Unit 115
- The Ellington Plan at Ward's Crossing - Classic Collection
- The Jacobsen I Plan at Ward's Crossing - Townhomes
- The Jacobsen II Plan at Ward's Crossing - Brownstone Collection
- The Benton III Plan at Ward's Crossing - Brownstone Collection
- 1011 Crown Oak St Unit 47
- 1017 Crown Oak St Unit 50
- 1007 Crown Oak St Unit 45
- 1003 Crown Oak St Unit 43
- 1005 Crown Oak St Unit 44
- 504 Winston Croft Cir Unit 54
- 510 Winston Croft Cir Unit 56
- 10275 Groomsbridge Rd
- 10285 Groomsbridge Rd Unit 5
- 200 Southern Hill Dr
- 230 Skidaway Ct
- 419 Duncan Dene Dr Unit 140
- 9814 Murano View
- 5630 Lawley Dr
- 9753 Palmeston Place
- 9700 Medlock Crossing Pkwy Unit 1812
- 9700 Medlock Crossing Pkwy Unit 1207
- 9700 Medlock Crossing Pkwy Unit 111
- 735 Apsley Way
- 5685 Lake Manor Close
- 925 Carters Grove Trail
- 5360 Northwater Way
- 6005 State Bridge Rd
- 6015 State Bridge Rd
- 5275 Northwater Way
- J0HNS Creek
- 4400 Pleasant Hill Rd
- 3092 Brindale Dr
- 309 Mannes Ln
- 4130 Plantation Trace Dr
- 3546 Mulberry Way
