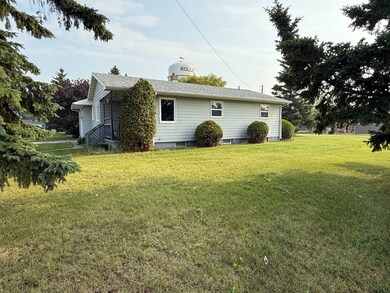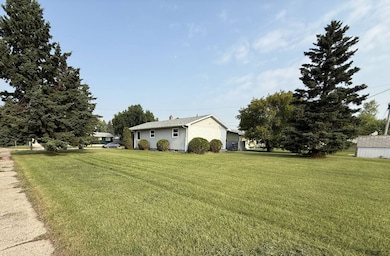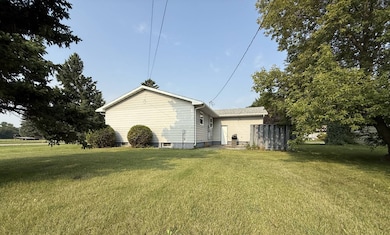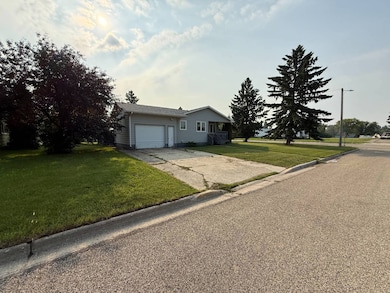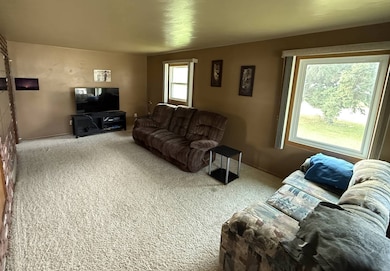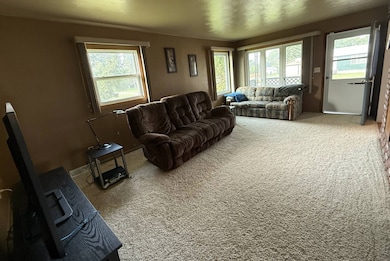Estimated payment $766/month
Highlights
- Deck
- 1 Car Attached Garage
- Patio
- Corner Lot
- Eat-In Kitchen
- Living Room
About This Home
A three-bedroom, two-bath home nestled on the northwest side of Rolla has an extraordinary corner lot, garden shed, and mature trees. The large eat-in kitchen has ample cupboard and pantry space for all your needs. The kitchen is located just off a large living room with excellent south exposure, providing great natural light. Three generous bedrooms and a full bathroom finish off the main floor. The basement features a large laundry/bathroom combination, a family room, and one non-conforming bedroom/office. The mechanical room also has ample space for storage. The updates to this home include: an electric furnace (2008), a 1st floor bathroom remodel (2008), flooring installed in 2008, and new windows in 2012. The average monthly electric use is $120, and the fuel oil backup has been used minimally during the seller's ownership.
Home Details
Home Type
- Single Family
Est. Annual Taxes
- $1,488
Year Built
- Built in 1970
Lot Details
- 0.26 Acre Lot
- Corner Lot
- Landscaped with Trees
Parking
- 1 Car Attached Garage
Home Design
- Frame Construction
- Asphalt Roof
- Cement Siding
Interior Spaces
- 1,054 Sq Ft Home
- 1-Story Property
- Family Room
- Living Room
- Partially Finished Basement
- Basement Fills Entire Space Under The House
Kitchen
- Eat-In Kitchen
- Oven
- Microwave
- Laminate Countertops
Flooring
- Carpet
- Linoleum
- Laminate
Bedrooms and Bathrooms
- 3 Bedrooms
- 1 Full Bathroom
Laundry
- Laundry Room
- Dryer
- Washer
Outdoor Features
- Deck
- Patio
- Shed
Utilities
- Cooling System Mounted To A Wall/Window
- Forced Air Heating System
- Heating System Uses Oil
Map
Property History
| Date | Event | Price | List to Sale | Price per Sq Ft |
|---|---|---|---|---|
| 10/20/2025 10/20/25 | For Sale | $125,000 | 0.0% | $119 / Sq Ft |
| 09/25/2025 09/25/25 | Pending | -- | -- | -- |
| 07/31/2025 07/31/25 | For Sale | $125,000 | -- | $119 / Sq Ft |
Source: NY State MLS
MLS Number: 11546565
- 601 Harris Ct
- 1 2nd Ave NE
- 714 4th St NE
- 417 7th Ave NE
- 307 Main Ave E
- 17 3rd St SE
- Tbd 95th St Ne Parcel 1 St
- TBD 95 St Ne Parcel 1
- TBD 95 St Ne Parcel 2
- TBD 95 St Ne Parcel 3
- 9410 53rd Ave NE
- 9153 58th Ave NE
- 2323 Shady Ln
- 3738 Bureau of Indian Affairs Road 8
- 614 Harris Ct
- 6533 102nd St NE
- Tbd 65th Ave NE
- 603 State St
- 308 Highland St
- 303 Highland St
Ask me questions while you tour the home.

