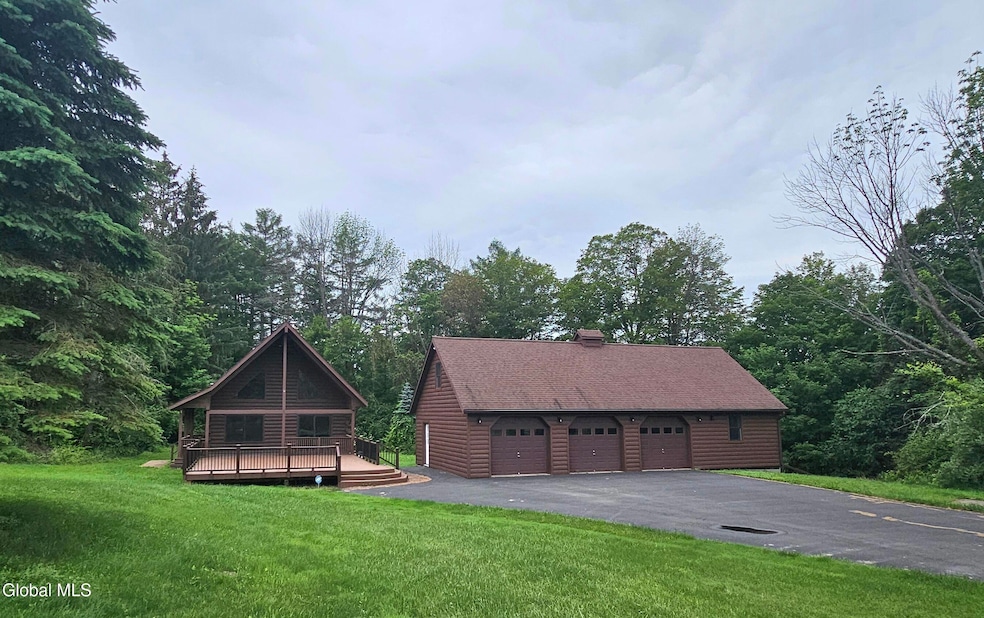
602 Herrick Rd Delanson, NY 12053
Estimated payment $2,525/month
Highlights
- 24-Hour Security
- Deck
- Wood Flooring
- A-Frame Home
- Cathedral Ceiling
- Solid Surface Countertops
About This Home
A beautiful Log Home ready to move in on 2.44 acres. 1st floor- Living rm with a floor to ceiling Brick FirePlace(brand new stainless liner), Dining Area, eat in Kitchen, full Bath with Washer & Dryer & Bedroom. 2nd floor open loft area/bedroom with storage. 1st & 2nd floor ductless A/C units. Full basement with bilco doors. Generac generator backup system. Wrap around covered porch & 25'x25' Trex deck. Over sized 3 car garage with 2nd floor storage. Mins to shopping & easy commute to Schenectady, Albany or Saratoga. Call today for info or to setup a private showing.
Listing Agent
Berkshire Hathaway Home Services Blake License #30HE0941344 Listed on: 07/10/2025

Home Details
Home Type
- Single Family
Est. Annual Taxes
- $7,406
Year Built
- Built in 2003
Lot Details
- 2.44 Acre Lot
- Level Lot
- Property is zoned Single Residence
Parking
- 3 Car Detached Garage
- Workshop in Garage
- Garage Door Opener
- Driveway
Home Design
- A-Frame Home
- Log Cabin
- Shingle Roof
- Log Siding
- Concrete Perimeter Foundation
- Asphalt
Interior Spaces
- 1,248 Sq Ft Home
- Built-In Features
- Cathedral Ceiling
- Paddle Fans
- Wood Burning Fireplace
- Self Contained Fireplace Unit Or Insert
- Living Room with Fireplace
- Dining Room
- Basement Fills Entire Space Under The House
- Home Security System
Kitchen
- Eat-In Kitchen
- Electric Oven
- Microwave
- Dishwasher
- Solid Surface Countertops
Flooring
- Wood
- Carpet
- Tile
Bedrooms and Bathrooms
- 2 Bedrooms
- Bathroom on Main Level
- 1 Full Bathroom
Laundry
- Laundry on main level
- Laundry in Bathroom
- Washer and Dryer
Outdoor Features
- Deck
- Wrap Around Porch
Utilities
- Ductless Heating Or Cooling System
- Heating System Uses Oil
- Baseboard Heating
- Hot Water Heating System
- Power Generator
- Septic Tank
- High Speed Internet
- Cable TV Available
Community Details
- No Home Owners Association
- 24-Hour Security
Listing and Financial Details
- Legal Lot and Block 22.1 / 1
- Assessor Parcel Number 422089 43.00-1-22.1
Map
Home Values in the Area
Average Home Value in this Area
Tax History
| Year | Tax Paid | Tax Assessment Tax Assessment Total Assessment is a certain percentage of the fair market value that is determined by local assessors to be the total taxable value of land and additions on the property. | Land | Improvement |
|---|---|---|---|---|
| 2024 | $6,453 | $80,500 | $5,000 | $75,500 |
| 2023 | $6,453 | $48,000 | $5,000 | $43,000 |
| 2022 | $4,374 | $48,000 | $5,000 | $43,000 |
| 2021 | $4,341 | $48,000 | $5,000 | $43,000 |
| 2020 | $3,689 | $48,000 | $5,000 | $43,000 |
Property History
| Date | Event | Price | Change | Sq Ft Price |
|---|---|---|---|---|
| 07/18/2025 07/18/25 | Pending | -- | -- | -- |
| 07/10/2025 07/10/25 | For Sale | $350,000 | 0.0% | $280 / Sq Ft |
| 11/10/2022 11/10/22 | Sold | $350,000 | +6.1% | $280 / Sq Ft |
| 09/14/2022 09/14/22 | Pending | -- | -- | -- |
| 09/08/2022 09/08/22 | For Sale | $329,900 | -- | $264 / Sq Ft |
Purchase History
| Date | Type | Sale Price | Title Company |
|---|---|---|---|
| Warranty Deed | $350,000 | Chicago Title | |
| Executors Deed | $150,000 | None Available |
Mortgage History
| Date | Status | Loan Amount | Loan Type |
|---|---|---|---|
| Open | $304,200 | Balloon | |
| Closed | $304,200 | VA |
Similar Homes in Delanson, NY
Source: Global MLS
MLS Number: 202521413
APN: 422089 43.00-1-22.1
- 1756 McGuire School Rd
- 1750 McGuire School Rd
- 854 Millers Corners Rd
- 2485 Duanesburg Churches Rd
- 127 Fording Rd
- L8.111 Duanesburg Churches Rd
- 2034 Duanesburg Churches Rd
- 387 Mudge Rd
- 126 Rivers Edge Rd
- L30 Skyline Dr
- L22 Skyline Dr
- L4 Skyline Dr
- 626 Shellstone Rd
- 10193 Western Turnpike
- 7593 Western Turnpike
- Lot 6 New York 30
- Lot 5 New York 30
- Lot 3 New York 30
- 415 Gage Rd
- L23.016 Shellstone Rd






