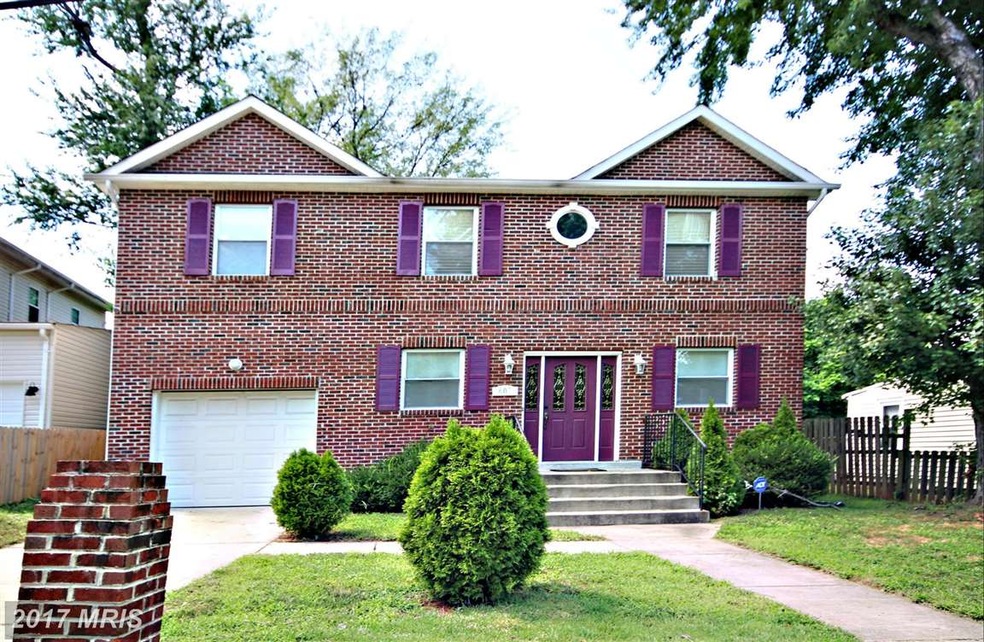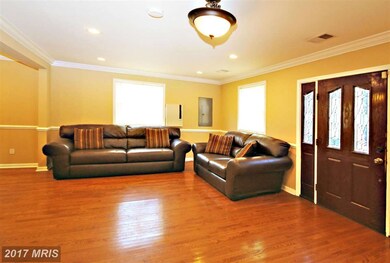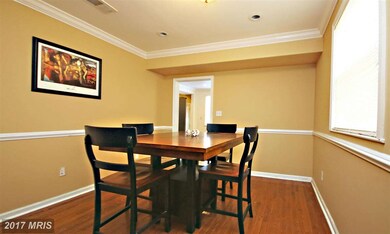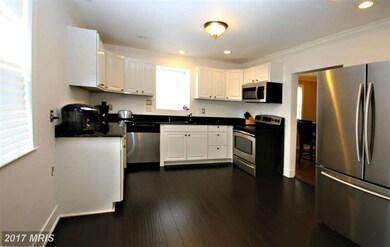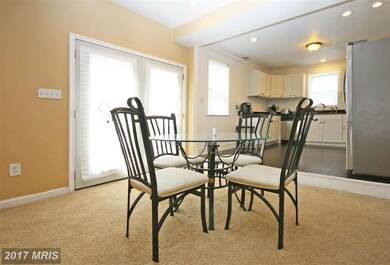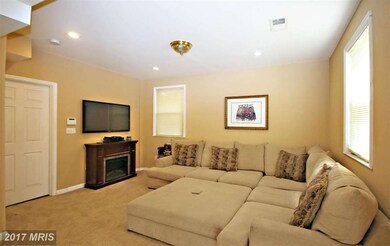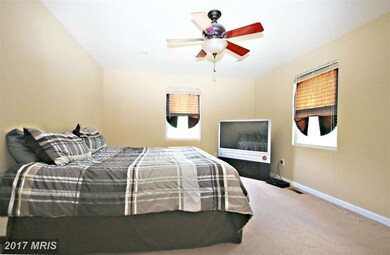
602 Jadeleaf Ave Capitol Heights, MD 20743
Carmody Hills NeighborhoodHighlights
- Colonial Architecture
- 1 Car Attached Garage
- Brick Front
- No HOA
- Level Entry For Accessibility
- Central Heating and Cooling System
About This Home
As of October 2021Great updated colonial w/brick front and upgraded finishes to include wood flooring on main level, separate dining room, huge living room, recessed lighting, crown molding, upgraded ballusters, family room, large fenced yard, shed, garage, w/d, ginormous owner's suite with 4 piece designer bath. Close to public transportation, Metro, Fedex Field, Woodmore Town Center - Don't miss this one!
Last Agent to Sell the Property
RE/MAX United Real Estate License #SP98365100 Listed on: 08/19/2016

Home Details
Home Type
- Single Family
Est. Annual Taxes
- $2,237
Year Built
- Built in 1941
Lot Details
- 5,860 Sq Ft Lot
- Property is zoned R55
Parking
- 1 Car Attached Garage
Home Design
- Colonial Architecture
- Brick Front
Interior Spaces
- Property has 2 Levels
- Dining Area
Bedrooms and Bathrooms
- 4 Bedrooms
- 2.5 Bathrooms
Accessible Home Design
- Level Entry For Accessibility
Schools
- Carmody Hills Elementary School
- Fairmont Heights High School
Utilities
- Central Heating and Cooling System
- Electric Water Heater
Community Details
- No Home Owners Association
- Carmody Hills Subdivision
Listing and Financial Details
- Tax Lot 5IMPS
- Assessor Parcel Number 17182098481
Ownership History
Purchase Details
Home Financials for this Owner
Home Financials are based on the most recent Mortgage that was taken out on this home.Purchase Details
Home Financials for this Owner
Home Financials are based on the most recent Mortgage that was taken out on this home.Purchase Details
Home Financials for this Owner
Home Financials are based on the most recent Mortgage that was taken out on this home.Purchase Details
Home Financials for this Owner
Home Financials are based on the most recent Mortgage that was taken out on this home.Purchase Details
Home Financials for this Owner
Home Financials are based on the most recent Mortgage that was taken out on this home.Purchase Details
Home Financials for this Owner
Home Financials are based on the most recent Mortgage that was taken out on this home.Purchase Details
Similar Homes in Capitol Heights, MD
Home Values in the Area
Average Home Value in this Area
Purchase History
| Date | Type | Sale Price | Title Company |
|---|---|---|---|
| Deed | $384,900 | Real Estate Stlmt & Escrow L | |
| Deed | $2,900,000 | Emkay Title Solutions Llc | |
| Deed | $155,000 | First American Title Ins Co | |
| Deed | $380,000 | -- | |
| Deed | $150,000 | -- | |
| Deed | $150,000 | -- | |
| Deed | -- | -- |
Mortgage History
| Date | Status | Loan Amount | Loan Type |
|---|---|---|---|
| Open | $377,927 | FHA | |
| Previous Owner | $284,747 | FHA | |
| Previous Owner | $151,070 | FHA | |
| Previous Owner | $368,600 | Purchase Money Mortgage | |
| Previous Owner | $148,000 | Purchase Money Mortgage | |
| Previous Owner | $148,000 | Purchase Money Mortgage |
Property History
| Date | Event | Price | Change | Sq Ft Price |
|---|---|---|---|---|
| 10/27/2021 10/27/21 | Sold | $384,900 | 0.0% | $162 / Sq Ft |
| 09/20/2021 09/20/21 | Pending | -- | -- | -- |
| 09/17/2021 09/17/21 | For Sale | $384,900 | +32.7% | $162 / Sq Ft |
| 09/26/2016 09/26/16 | Sold | $290,000 | +1.8% | $265 / Sq Ft |
| 09/02/2016 09/02/16 | Pending | -- | -- | -- |
| 08/20/2016 08/20/16 | For Sale | $284,990 | -1.7% | $261 / Sq Ft |
| 08/19/2016 08/19/16 | Off Market | $290,000 | -- | -- |
Tax History Compared to Growth
Tax History
| Year | Tax Paid | Tax Assessment Tax Assessment Total Assessment is a certain percentage of the fair market value that is determined by local assessors to be the total taxable value of land and additions on the property. | Land | Improvement |
|---|---|---|---|---|
| 2024 | $4,829 | $310,067 | $0 | $0 |
| 2023 | $4,615 | $283,800 | $50,300 | $233,500 |
| 2022 | $4,598 | $282,633 | $0 | $0 |
| 2021 | $4,098 | $281,467 | $0 | $0 |
| 2020 | $7,930 | $280,300 | $45,100 | $235,200 |
| 2019 | $3,272 | $228,467 | $0 | $0 |
| 2018 | $2,637 | $176,633 | $0 | $0 |
| 2017 | $2,240 | $124,800 | $0 | $0 |
| 2016 | -- | $124,300 | $0 | $0 |
| 2015 | $2,732 | $123,800 | $0 | $0 |
| 2014 | $2,732 | $123,300 | $0 | $0 |
Agents Affiliated with this Home
-
David Strickland DeHanas

Seller's Agent in 2021
David Strickland DeHanas
Dehanas Real Estate Services
(202) 567-1092
1 in this area
17 Total Sales
-
T
Buyer's Agent in 2021
Toni Adams
Samson Properties
-
Cheryl Abrams

Seller's Agent in 2016
Cheryl Abrams
RE/MAX
(301) 442-1011
1 in this area
161 Total Sales
-
Harriet Hawkins

Buyer's Agent in 2016
Harriet Hawkins
IGOLDENONE REALTY AND CONCIERGE LLC
(240) 229-1398
44 Total Sales
Map
Source: Bright MLS
MLS Number: 1001080105
APN: 18-2098481
- 6713 Esslog St
- 6905 Drylog St
- 809 Booker Place
- 6509 Seat Pleasant Dr
- 830 Alabaster Ct
- 406 Carmody Hills Dr
- 6412 Seat Pleasant Dr
- 520 Dateleaf Ave
- 911 Hill Rd
- 7243 Joplin St
- 7214 G St
- 403 Birchleaf Ave
- 304 Cedarleaf Ave
- 7204 G St
- 6602 Asset Dr
- 1015 Consideration Ln
- 6610 Arlene Dr
- 1106 Fiji Ave
- 117 Pepper Mill Dr
- 6708 Calmos St
