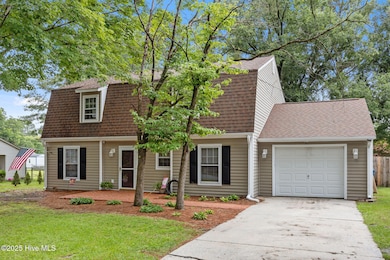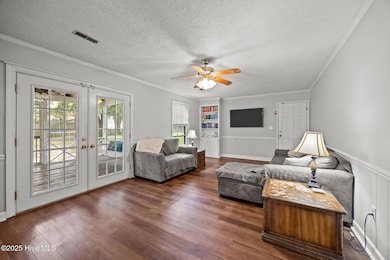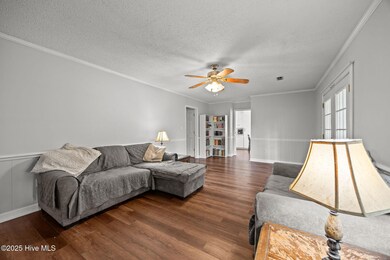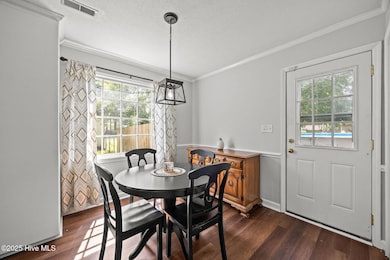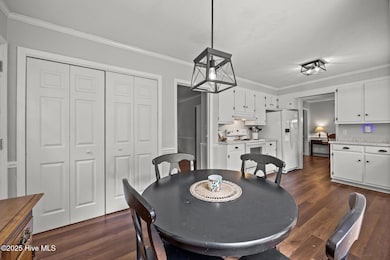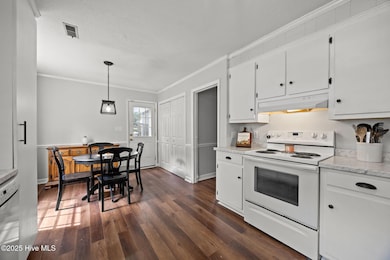
602 King Arthur Rd Greenville, NC 27858
Estimated payment $1,633/month
Highlights
- Above Ground Pool
- No HOA
- Fenced Yard
- Wooded Lot
- Formal Dining Room
- Porch
About This Home
Welcome to 602 King Arthur Road, located in the highly sought-after Camelot neighborhood just outside the city limits of Greenville, NC. This spacious two-story home features 4 bedrooms and 3 full bathrooms, including a convenient guest bedroom and full bath on the main floor--perfect for visitors or multi-generational living. Upstairs, the primary suite offers a private en suite bath, while two additional guest bedrooms and another full bathroom complete the second level. Fresh paint and new carpet throughout make this home move-in ready, and the well-designed layout is both functional and inviting. Enjoy outdoor living at its best with a screened porch, a fenced backyard, a pergola ideal for grilling, and an above-ground pool with a surrounding deck--both of which can be removed if preferred. The formal dining area is perfect for entertaining, and the kitchen refrigerator conveys. With a one-car garage and no city taxes, this home truly checks all the boxes.
Home Details
Home Type
- Single Family
Est. Annual Taxes
- $2,077
Year Built
- Built in 1979
Lot Details
- 0.35 Acre Lot
- Lot Dimensions are 96.6x156
- Fenced Yard
- Wooded Lot
- Property is zoned R15S
Home Design
- Slab Foundation
- Wood Frame Construction
- Shingle Roof
- Vinyl Siding
- Stick Built Home
Interior Spaces
- 2,136 Sq Ft Home
- 2-Story Property
- Ceiling Fan
- Blinds
- Living Room
- Formal Dining Room
- Partial Basement
- Storm Doors
- Dishwasher
Flooring
- Carpet
- Luxury Vinyl Plank Tile
Bedrooms and Bathrooms
- 4 Bedrooms
- 3 Full Bathrooms
- Walk-in Shower
Parking
- 1 Car Attached Garage
- Front Facing Garage
- Driveway
Outdoor Features
- Above Ground Pool
- Screened Patio
- Pergola
- Porch
Schools
- Eastern Elementary School
- E.B. Aycock Middle School
- J.H. Rose High School
Utilities
- Heat Pump System
- Electric Water Heater
Community Details
- No Home Owners Association
- Camelot Subdivision
Listing and Financial Details
- Assessor Parcel Number 033477
Map
Home Values in the Area
Average Home Value in this Area
Tax History
| Year | Tax Paid | Tax Assessment Tax Assessment Total Assessment is a certain percentage of the fair market value that is determined by local assessors to be the total taxable value of land and additions on the property. | Land | Improvement |
|---|---|---|---|---|
| 2025 | $2,082 | $276,564 | $35,000 | $241,564 |
| 2024 | $2,077 | $276,564 | $35,000 | $241,564 |
| 2023 | $1,604 | $179,330 | $21,000 | $158,330 |
| 2022 | $1,592 | $179,330 | $21,000 | $158,330 |
| 2021 | $1,585 | $179,330 | $21,000 | $158,330 |
| 2020 | $1,594 | $179,330 | $21,000 | $158,330 |
| 2019 | $1,318 | $145,612 | $18,550 | $127,062 |
| 2018 | $1,224 | $145,612 | $18,550 | $127,062 |
| 2017 | $1,224 | $145,612 | $18,550 | $127,062 |
| 2016 | $1,210 | $145,612 | $18,550 | $127,062 |
| 2015 | $1,244 | $151,189 | $18,550 | $132,639 |
| 2014 | $1,244 | $151,189 | $18,550 | $132,639 |
Property History
| Date | Event | Price | Change | Sq Ft Price |
|---|---|---|---|---|
| 09/06/2025 09/06/25 | Price Changed | $270,000 | -3.6% | $126 / Sq Ft |
| 08/21/2025 08/21/25 | Price Changed | $280,000 | -1.8% | $131 / Sq Ft |
| 07/14/2025 07/14/25 | For Sale | $285,000 | +101.4% | $133 / Sq Ft |
| 10/30/2015 10/30/15 | Sold | $141,500 | -2.3% | $66 / Sq Ft |
| 09/12/2015 09/12/15 | Pending | -- | -- | -- |
| 05/26/2015 05/26/15 | For Sale | $144,900 | -- | $68 / Sq Ft |
Mortgage History
| Date | Status | Loan Amount | Loan Type |
|---|---|---|---|
| Closed | $35,000 | Credit Line Revolving | |
| Closed | $24,000 | Credit Line Revolving | |
| Closed | $120,000 | New Conventional | |
| Closed | $19,700 | Credit Line Revolving | |
| Closed | $54,630 | Unknown |
Similar Homes in Greenville, NC
Source: Hive MLS
MLS Number: 100519027
APN: 033477
- 108 Guinevere Ln
- 203 Avalon Ln
- 202 Guinevere Ln
- 104 Regalwood Rd
- 114 Lee St
- 2001 Crooked Creek Rd
- 2305 Fieldstone Place
- 2220 Portertown Rd
- 1903 Crooked Creek Rd
- 1116 Steele Dr
- 2306 Crooked Creek Rd
- 1808 Planters Walk
- 107 Cherrywood Dr
- 2005 Quail Ridge Rd Unit E
- 2508 E Fire Tower Rd
- 309 Windsor Rd
- 4240 Williamsbrook Ln Unit B
- 3305 Ashley Place
- 306 Scottish Ct
- 205 Tuckahoe Dr
- 302 Lee St
- 1517 Pine Brook Ct Unit B
- 1861 Quail Ridge Rd Unit C
- 3601 Rose Rd Unit B
- 1400 Iris Cir
- 1504 Iris Cir Unit D
- 25 Scott St
- 1827 Quail Ridge Rd Unit A
- 716 Knoll Cir
- 828 Knoll Cir
- 2217 Locksley Woods Dr Unit C
- 2221 Locksley Woods Dr Unit C
- 1215 Evolve Way
- 1411 Rondo Dr
- 1944 Tara Ct Unit 202
- 1920 Exchange Dr
- 2074 Old Fire Tower Rd
- 211 Nichols Dr
- 4120 Kittrell Farms Dr Unit 8
- 1807 Fox Den Way Unit 4

