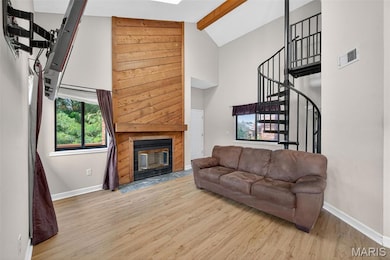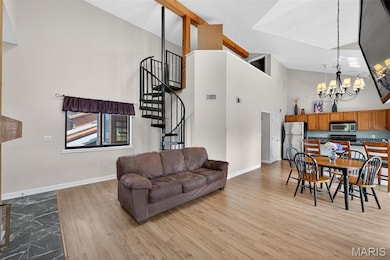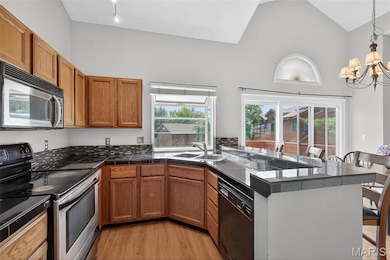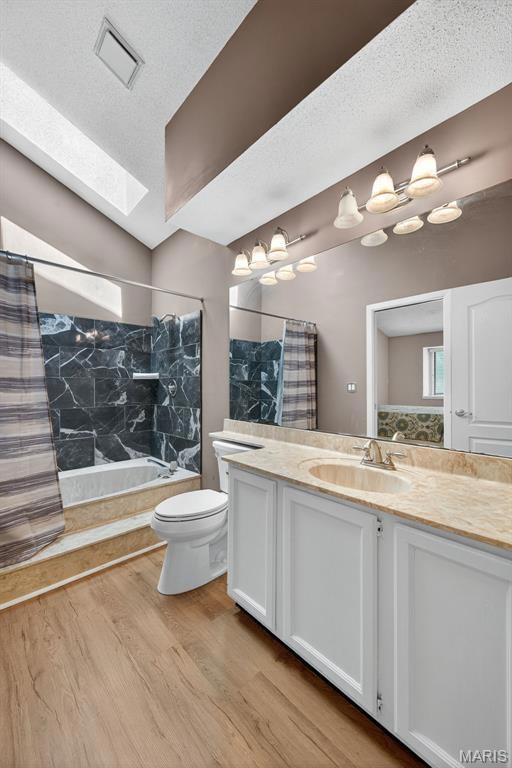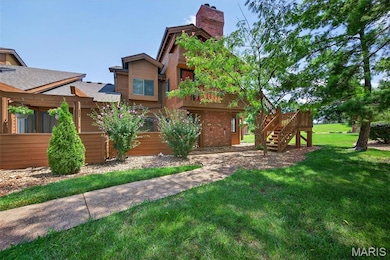602 Kipling Way Unit A Weldon Spring, MO 63304
Estimated payment $1,300/month
Highlights
- RV Access or Parking
- Open Floorplan
- Clubhouse
- Independence Elementary School Rated A
- Community Lake
- Deck
About This Home
Investors update and sell for a profit! OR Looking for a get a great deal with all the outdoor maintenance covered? Move in and update at your pace. AS-IS sale. Make us an offer! This 2nd floor, end unit is conveniently located off HWY 94 & HWY 40/61. Walk into the open floor plan with a fireplace, vaulted ceilings and access to your private deck. The skylights, sliding door and windows let in lots of natural light. This unique floor plan features a main floor master and full bath, laundry, kitchen with lots of storage space with a spiral staircase leading up to a loft area with a 2nd full bath that could be an additional sleeping area. Newer Lenox HVAC System with an extended warranty. There is a tuck under garage with private steps leading into your condo. The Chapter One community features a pool, small stocked lake, tennis courts, side walks, club house and lots of green space to enjoy! Free yourself from outdoor yard work, landscaping and a majority of the outdoor maintenance that is taken care of by the HOA. All appliances stay including washer & dryer and TV. NO RENTALS ALLOWED. Give this wonderful condo a refresh and make a profit in the resale!
Property Details
Home Type
- Condominium
Est. Annual Taxes
- $1,578
Year Built
- Built in 1983
HOA Fees
- $500 Monthly HOA Fees
Parking
- 1 Car Attached Garage
- Garage Door Opener
- Guest Parking
- Off-Street Parking
- RV Access or Parking
Home Design
- Cedar
Interior Spaces
- 973 Sq Ft Home
- 1.5-Story Property
- Open Floorplan
- Vaulted Ceiling
- Ceiling Fan
- Skylights
- Wood Burning Fireplace
- Window Treatments
- Garden Windows
- Pocket Doors
- Sliding Doors
- Family Room with Fireplace
- Great Room
- Combination Dining and Living Room
- Breakfast Room
- Loft
- Attic Fan
- Laundry on main level
Kitchen
- Range
- Dishwasher
- Disposal
Flooring
- Laminate
- Tile
Bedrooms and Bathrooms
- 1 Bedroom
- Walk-In Closet
Outdoor Features
- Balcony
- Deck
Schools
- Independence Elem. Elementary School
- Francis Howell Middle School
- Francis Howell High School
Utilities
- Forced Air Heating and Cooling System
- Underground Utilities
- Natural Gas Not Available
- Electric Water Heater
- Phone Available
- Cable TV Available
Listing and Financial Details
- Assessor Parcel Number 3-157F-5623-20-00A2.0000000
Community Details
Overview
- Association fees include clubhouse, ground maintenance, maintenance parking/roads, common area maintenance, exterior maintenance, pool maintenance, management, pest control, pool, recreational facilities, roof, sewer, snow removal, trash, water
- 200 Units
- Chapter One Residents Association
- Community Lake
Amenities
- Clubhouse
Recreation
- Tennis Courts
- Community Pool
- Trails
Map
Home Values in the Area
Average Home Value in this Area
Tax History
| Year | Tax Paid | Tax Assessment Tax Assessment Total Assessment is a certain percentage of the fair market value that is determined by local assessors to be the total taxable value of land and additions on the property. | Land | Improvement |
|---|---|---|---|---|
| 2025 | $1,578 | $31,694 | -- | -- |
| 2023 | $1,578 | $26,148 | -- | -- |
| 2022 | $1,559 | $24,004 | $0 | $0 |
| 2021 | $1,560 | $24,004 | $0 | $0 |
| 2020 | $1,357 | $20,160 | $0 | $0 |
| 2019 | $1,351 | $20,160 | $0 | $0 |
| 2018 | $1,203 | $17,115 | $0 | $0 |
| 2017 | $1,193 | $17,115 | $0 | $0 |
| 2016 | $1,239 | $17,138 | $0 | $0 |
| 2015 | $1,209 | $17,138 | $0 | $0 |
| 2014 | $1,379 | $18,965 | $0 | $0 |
Property History
| Date | Event | Price | List to Sale | Price per Sq Ft |
|---|---|---|---|---|
| 01/07/2026 01/07/26 | Pending | -- | -- | -- |
| 12/17/2025 12/17/25 | Price Changed | $130,000 | -1.9% | $134 / Sq Ft |
| 11/26/2025 11/26/25 | Price Changed | $132,500 | -11.7% | $136 / Sq Ft |
| 10/31/2025 10/31/25 | Price Changed | $150,000 | -3.2% | $154 / Sq Ft |
| 09/24/2025 09/24/25 | Price Changed | $155,000 | -3.1% | $159 / Sq Ft |
| 09/11/2025 09/11/25 | Price Changed | $160,000 | -3.0% | $164 / Sq Ft |
| 09/03/2025 09/03/25 | Price Changed | $165,000 | -5.4% | $170 / Sq Ft |
| 08/13/2025 08/13/25 | Price Changed | $174,500 | -1.7% | $179 / Sq Ft |
| 08/11/2025 08/11/25 | For Sale | $177,500 | 0.0% | $182 / Sq Ft |
| 08/04/2025 08/04/25 | Pending | -- | -- | -- |
| 07/30/2025 07/30/25 | Price Changed | $177,500 | -4.1% | $182 / Sq Ft |
| 07/23/2025 07/23/25 | For Sale | $185,000 | -- | $190 / Sq Ft |
Purchase History
| Date | Type | Sale Price | Title Company |
|---|---|---|---|
| Warranty Deed | $80,000 | Assured Title Company | |
| Warranty Deed | -- | U S Title Company | |
| Warranty Deed | -- | -- |
Mortgage History
| Date | Status | Loan Amount | Loan Type |
|---|---|---|---|
| Previous Owner | $77,972 | FHA | |
| Previous Owner | $102,800 | Fannie Mae Freddie Mac | |
| Previous Owner | $104,250 | Purchase Money Mortgage |
Source: MARIS MLS
MLS Number: MIS25047571
APN: 3-157F-5623-20-00A2.0000000
- 1704 Hemingway Ln Unit B
- 323 Wildberry Ln
- 220 Ella Rose Ln
- 1118 Saddlebrook Ct N
- 2927 Bromley Dr
- 14 Walnut Hill Ct
- 30 Walnut Knoll Ct
- 1218 Saddlemaker Dr
- 627 W Falls Ct
- 202 Ella Rose Ln
- 73 Morgantown Ct
- 204 Ella Rose Ln
- 202 Keaton Woods Dr
- 288 Alexandria Dr
- 201 Keaton Woods Dr
- 136 Summer Grace Ln
- 141 Summer Grace Ln
- 118 Summer Grace Ln
- 5527 Hennsley Cir
- 0 Gutermuth Rd
Ask me questions while you tour the home.

