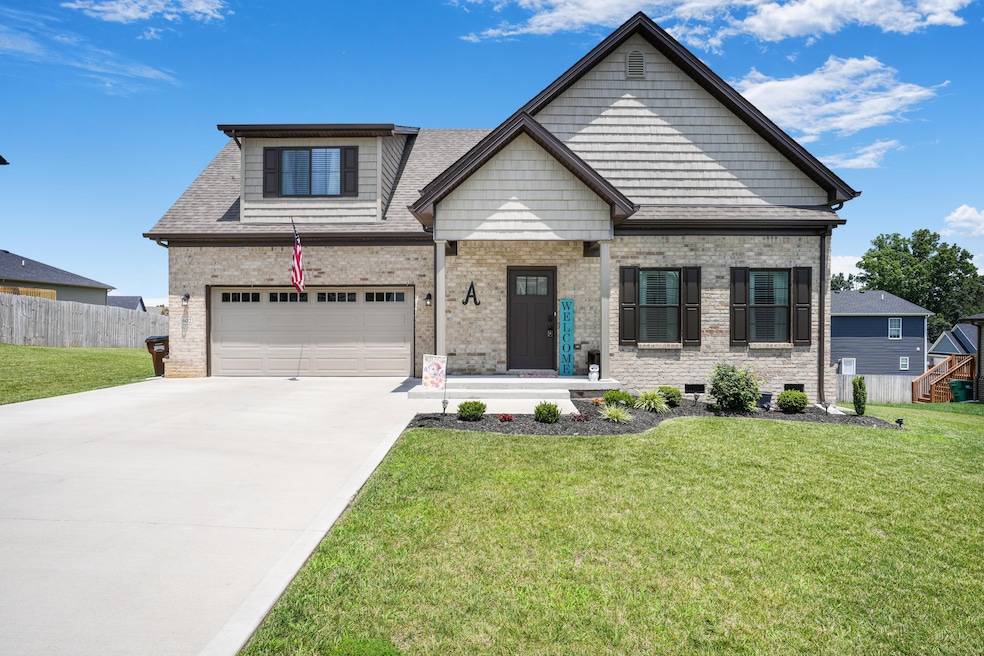
602 Lillie Ct Richmond, KY 40475
Estimated payment $1,919/month
Highlights
- Neighborhood Views
- Walk-In Closet
- Breakfast Bar
- Brick Veneer
- Cooling Available
- Living Room
About This Home
*Motivated Sellers* Move-in ready gem in Dove's Landing! This beautifully maintained 3 bedroom, 2.5 bath home offers the perfect blend of comfort, style, and convenience. Featuring an open floorplan with a spacious 1.5-story layout, the primary suite is on the main level and includes a beautiful and spacious bath for your private retreat. Built just 2 years ago, the home includes an oversized 2-car garage and nearly new appliances—all included. Located in a quiet cul-de-sac, it's ideal for families and just minutes to downtown Richmond or 30 minutes to Lexington. Enjoy nearly 600 sq ft of accessible attic space—great for storage or future expansion. Practically brand new without the wait of new construction!
Home Details
Home Type
- Single Family
Est. Annual Taxes
- $2,806
Year Built
- Built in 2023
Lot Details
- 8,973 Sq Ft Lot
HOA Fees
- $15 Monthly HOA Fees
Home Design
- Brick Veneer
- Dimensional Roof
- Shingle Roof
- Vinyl Siding
- Concrete Perimeter Foundation
- HardiePlank Type
Interior Spaces
- 1,600 Sq Ft Home
- Insulated Windows
- Blinds
- Insulated Doors
- Entrance Foyer
- Living Room
- Neighborhood Views
- Crawl Space
Kitchen
- Breakfast Bar
- Oven or Range
- Microwave
- Dishwasher
- Disposal
Flooring
- Carpet
- Laminate
- Tile
Bedrooms and Bathrooms
- 3 Bedrooms
- Walk-In Closet
Laundry
- Laundry on main level
- Dryer
- Washer
Parking
- Garage
- Garage Door Opener
Schools
- Waco Elementary School
- Clark-Moores Middle School
- Madison Central High School
Utilities
- Cooling Available
- Heat Pump System
Community Details
- Doves Landing Subdivision
Listing and Financial Details
- Assessor Parcel Number 0094-0000-0001-C
Map
Home Values in the Area
Average Home Value in this Area
Tax History
| Year | Tax Paid | Tax Assessment Tax Assessment Total Assessment is a certain percentage of the fair market value that is determined by local assessors to be the total taxable value of land and additions on the property. | Land | Improvement |
|---|---|---|---|---|
| 2024 | $2,806 | $292,900 | $0 | $0 |
| 2023 | $340 | $35,000 | $0 | $0 |
Property History
| Date | Event | Price | Change | Sq Ft Price |
|---|---|---|---|---|
| 08/06/2025 08/06/25 | Price Changed | $309,000 | +1.3% | $193 / Sq Ft |
| 08/04/2025 08/04/25 | Pending | -- | -- | -- |
| 07/29/2025 07/29/25 | Price Changed | $305,000 | +1.7% | $191 / Sq Ft |
| 07/25/2025 07/25/25 | Price Changed | $299,999 | -1.6% | $187 / Sq Ft |
| 07/16/2025 07/16/25 | Price Changed | $305,000 | -1.1% | $191 / Sq Ft |
| 07/14/2025 07/14/25 | Price Changed | $308,500 | -0.2% | $193 / Sq Ft |
| 07/03/2025 07/03/25 | Price Changed | $309,000 | -0.3% | $193 / Sq Ft |
| 06/26/2025 06/26/25 | For Sale | $310,000 | +5.8% | $194 / Sq Ft |
| 08/10/2023 08/10/23 | Sold | $292,900 | 0.0% | $183 / Sq Ft |
| 07/30/2023 07/30/23 | Pending | -- | -- | -- |
| 07/12/2023 07/12/23 | Price Changed | $292,900 | -2.3% | $183 / Sq Ft |
| 05/15/2023 05/15/23 | For Sale | $299,900 | -- | $187 / Sq Ft |
Similar Homes in Richmond, KY
Source: ImagineMLS (Bluegrass REALTORS®)
MLS Number: 25013785
APN: 0094-001C-0037
- 308 Divine Dr
- 3187 Irvine Rd
- 409 Purity Way
- 913 Seminole Trail
- 129 Candy Apple Ln
- 133 Candy Apple Ln
- 137 Candy Apple Ln
- 141 Candy Apple Ln
- 3310 Old Kentucky Hwy 52
- 149 Forest Ln
- 547 Chickasaw Dr
- 339 Mohegan Trail
- 318 Kayray Cir
- 314 Mohegan Trail
- 534 Chickasaw Dr
- 338 Mohegan Trail
- 215 Navajo Dr
- 213 Navajo Dr
- 211 Navajo Dr
- 821 Mohawk Dr






