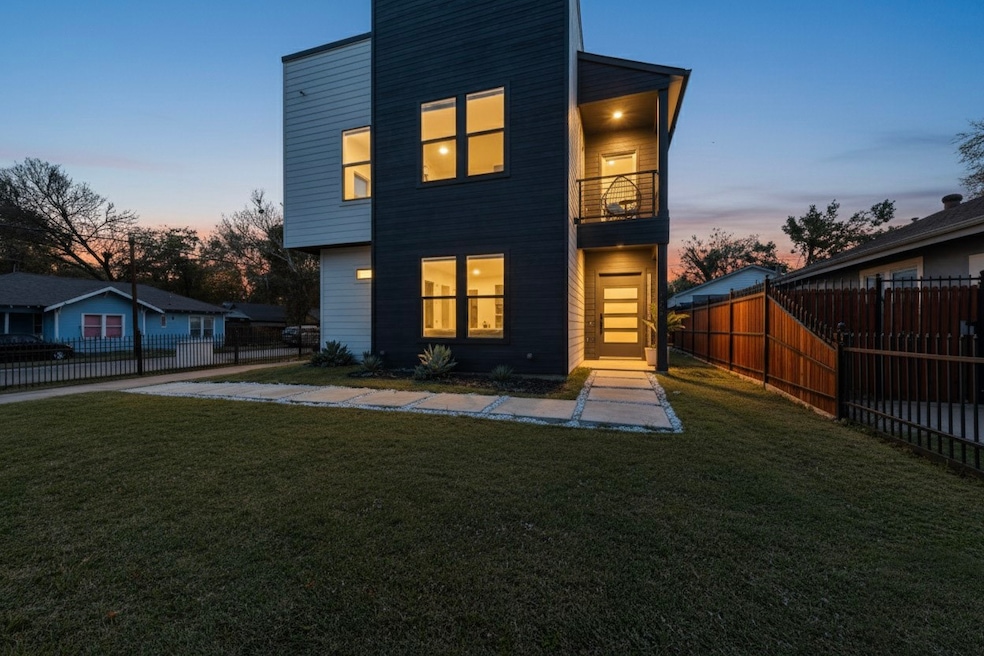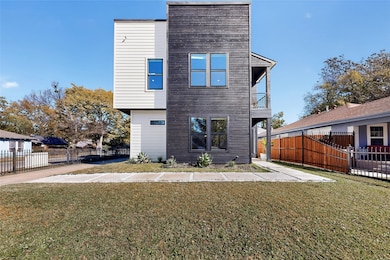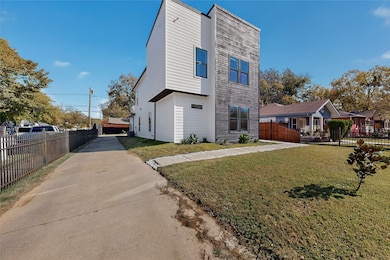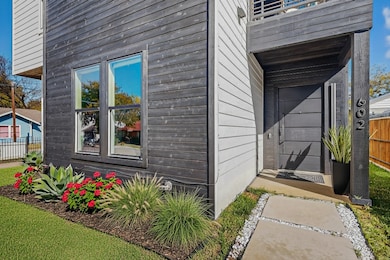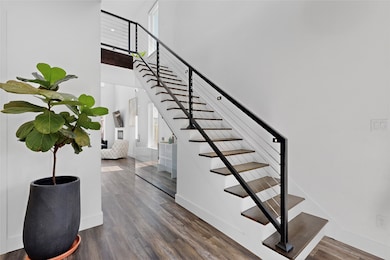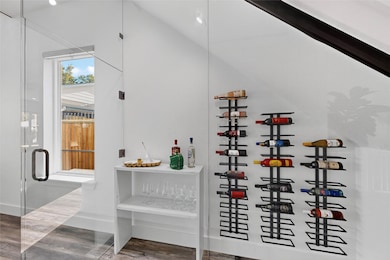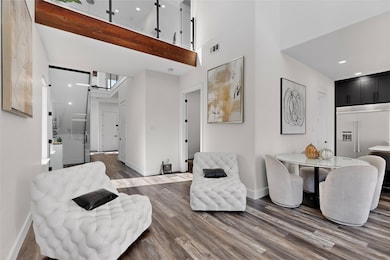602 Martinique Ave Dallas, TX 75223
Old East Dallas NeighborhoodEstimated payment $6,666/month
Highlights
- Gated Parking
- Open Floorplan
- Outdoor Living Area
- Woodrow Wilson High School Rated A-
- Contemporary Architecture
- 2 Fireplaces
About This Home
Modern luxury living in a PRIME Dallas location! This stunning 2-story contemporary home offers 5 bedrooms, 4.5 baths, and high-end finishes throughout. The spacious floor plan features a gourmet kitchen with quartz countertops, a large island with farm sink, modern black cabinetry, and a huge walk-in butler’s pantry with custom built-ins. A wine cellar sits beautifully tucked under the staircase for added elegance.
Enjoy the convenience of two laundry areas (upstairs and downstairs) and thoughtfully designed living spaces. The detached garage includes an upper-level private studio with a full bathroom, perfect for guests, a home office, or potential rental income.
The property is fully gated and offers three driveways and multiple access points for privacy and convenience. Outdoor living shines with a custom covered kitchen and grill cabana added in 2024, featuring a built-in grill (never used), sink, mini-fridge, and pizza oven—ideal for entertaining year-round.This home combines sleek modern design with functionality, flexibility, and an unbeatable location close to major Dallas attractions, dining, shopping, and convenient commuting routes. Whether you’re seeking a stylish primary residence or a home with separate income potential, 602 Martinique Ave is the one.
Listing Agent
CENTURY 21 Judge Fite Co. Brokerage Phone: 972-270-2100 License #0743512 Listed on: 11/17/2025

Open House Schedule
-
Saturday, November 22, 20251:00 to 3:00 pm11/22/2025 1:00:00 PM +00:0011/22/2025 3:00:00 PM +00:00Add to Calendar
Home Details
Home Type
- Single Family
Est. Annual Taxes
- $18,954
Year Built
- Built in 2022
Lot Details
- 7,231 Sq Ft Lot
- Private Entrance
- Wood Fence
- Aluminum or Metal Fence
- Sprinkler System
- Cleared Lot
- Private Yard
Parking
- 2 Car Garage
- Enclosed Parking
- Inside Entrance
- Side Facing Garage
- Single Garage Door
- Driveway
- Gated Parking
- Additional Parking
- On-Street Parking
Home Design
- Contemporary Architecture
- Slab Foundation
- Shingle Roof
- Composition Roof
Interior Spaces
- 3,024 Sq Ft Home
- 2-Story Property
- Open Floorplan
- Built-In Features
- Ceiling Fan
- Chandelier
- Decorative Lighting
- 2 Fireplaces
- Electric Fireplace
- Awning
- Luxury Vinyl Plank Tile Flooring
Kitchen
- Eat-In Kitchen
- Walk-In Pantry
- Gas Cooktop
- Microwave
- Kitchen Island
- Farmhouse Sink
- Disposal
Bedrooms and Bathrooms
- 6 Bedrooms
- Walk-In Closet
- Double Vanity
Laundry
- Laundry in Utility Room
- Stacked Washer and Dryer
Eco-Friendly Details
- ENERGY STAR Qualified Equipment
Outdoor Features
- Covered Patio or Porch
- Outdoor Living Area
- Outdoor Kitchen
- Outdoor Grill
- Rain Gutters
Schools
- Mountaubur Elementary School
- Woodrow Wilson High School
Utilities
- Central Heating and Cooling System
- Vented Exhaust Fan
- Tankless Water Heater
- High Speed Internet
- Cable TV Available
Community Details
- Mount Auburn Subdivision
Listing and Financial Details
- Legal Lot and Block 12 / 22161
- Assessor Parcel Number 00000165766000000
Map
Home Values in the Area
Average Home Value in this Area
Tax History
| Year | Tax Paid | Tax Assessment Tax Assessment Total Assessment is a certain percentage of the fair market value that is determined by local assessors to be the total taxable value of land and additions on the property. | Land | Improvement |
|---|---|---|---|---|
| 2025 | $14,161 | $848,050 | $217,500 | $630,550 |
| 2024 | $14,161 | $848,050 | $217,500 | $630,550 |
| 2023 | $14,161 | $730,000 | $181,250 | $548,750 |
| 2022 | $4,532 | $181,250 | $181,250 | $0 |
| 2021 | $5,012 | $190,000 | $145,000 | $45,000 |
| 2020 | $5,154 | $190,000 | $145,000 | $45,000 |
| 2019 | $5,406 | $190,000 | $145,000 | $45,000 |
| 2018 | $2,725 | $100,200 | $43,500 | $56,700 |
| 2017 | $2,725 | $100,200 | $43,500 | $56,700 |
| 2016 | $2,181 | $80,210 | $25,380 | $54,830 |
| 2015 | $2,200 | $80,210 | $25,380 | $54,830 |
| 2014 | $2,200 | $80,210 | $25,380 | $54,830 |
Property History
| Date | Event | Price | List to Sale | Price per Sq Ft |
|---|---|---|---|---|
| 11/17/2025 11/17/25 | For Sale | $965,000 | -- | $319 / Sq Ft |
Purchase History
| Date | Type | Sale Price | Title Company |
|---|---|---|---|
| Interfamily Deed Transfer | -- | None Available | |
| Warranty Deed | -- | -- | |
| Deed In Lieu Of Foreclosure | -- | -- | |
| Vendors Lien | -- | -- | |
| Warranty Deed | -- | -- |
Mortgage History
| Date | Status | Loan Amount | Loan Type |
|---|---|---|---|
| Previous Owner | $43,500 | Seller Take Back |
Source: North Texas Real Estate Information Systems (NTREIS)
MLS Number: 21114728
APN: 00000165766000000
- 613 Martinique Ave
- 514 S Glasgow Dr
- 426 Martinique Ave
- 705 S Glasgow Dr
- 601 Cristler Ave
- 421 Martinique Ave
- 502 S Glasgow Dr
- 710 S Glasgow Dr
- 416 Mount Auburn Ave
- 809 Cristler Ave
- 718 Grandview Ave
- 400 Cristler Ave
- 618 Cameron Ave
- 903 Cameron Ave
- 611 Parkview Ave
- 402 Parkview Ave
- 905 Grandview Ave
- 5635 Philip Ave
- 1014 Grandview Ave
- 1030 Cristler Ave
- 424 Mount Auburn Ave
- 415 S Glasgow Dr
- 718 Grandview Ave
- 522 Cameron Ave
- 814 Cameron Ave
- 823 Grandview Ave
- 5635 Philip Ave
- 5645 Santa fe Ave
- 5601 Santa fe Ave
- 6015 Reiger Ave Unit 6023
- 101 N Brookside Dr
- 5508 Columbia Ave
- 5526 Reiger Ave Unit 111
- 5526 Reiger Ave Unit 105
- 5332 Lindsley Ave
- 6006 Worth St Unit 5
- 5308 Terry St
- 5331 Gurley Ave
- 5511 Reiger Ave
- 5418 Reiger Ave Unit 16
