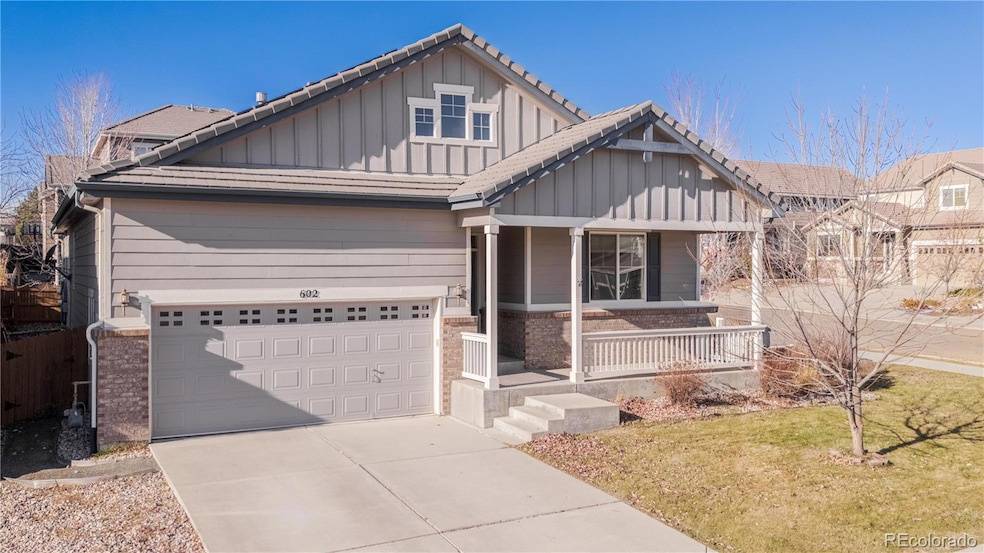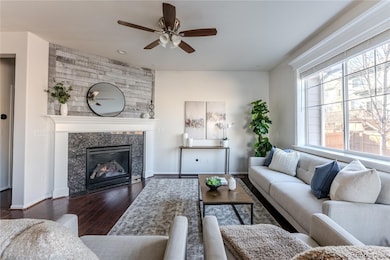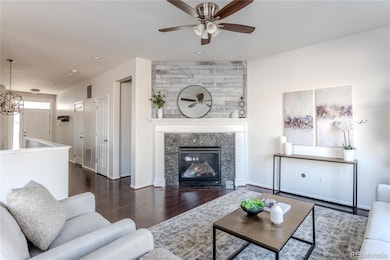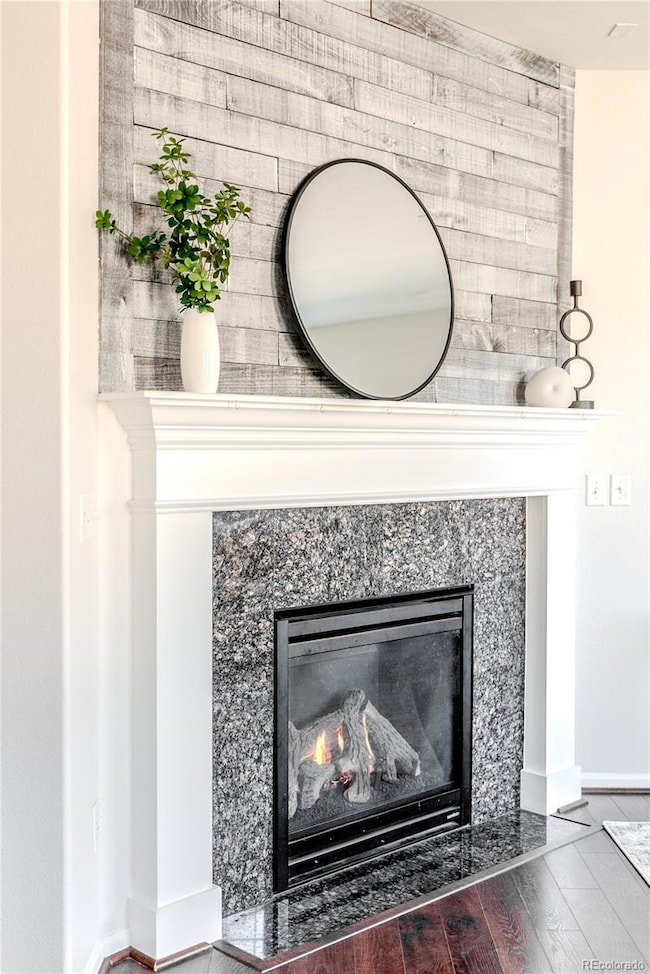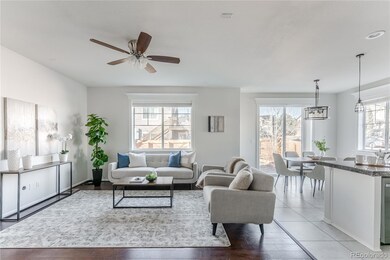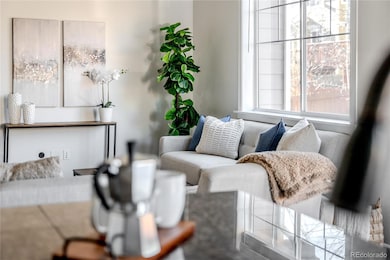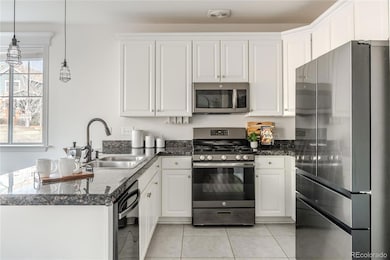Estimated payment $4,102/month
Highlights
- Popular Property
- Located in a master-planned community
- Open Floorplan
- Red Hawk Elementary School Rated A-
- Primary Bedroom Suite
- Contemporary Architecture
About This Home
Beautifully refreshed, character filled and effortlessly livable, this Boulder County ranch blends style, warmth and everyday comfort in a way that instantly feels like home. Fresh interior paint, new carpet and curated upgrades elevate the home, creating a bright, inviting atmosphere from the moment you step inside. The kitchen sets the tone with white cabinetry, rich granite, stainless appliances and a generous peninsula that becomes the natural hub for morning coffee, homework sessions and lingering conversations. Sunlight fills the adjoining dining area framing peaceful views of the backyard and flowing seamlessly into the family room. Here, a focal gas fireplace, paneled accent wall and expansive windows create a gracious yet refined backdrop for movie nights, celebrations or quiet evenings by the fire. The primary suite is a true retreat, enhanced by a dramatic custom feature wall, luxurious ensuite with dual sinks and soaking tub and a spacious walk-in closet. Two additional main-level bedrooms offer flexibility for guests, family or an inspiring home office. The fully finished lower level expands the home’s livability with two more large bedrooms, a well-designed bath, and an expansive recreation area perfect for relaxing and entertaining. Its showpiece—a custom speakeasy-style bar—features reclaimed wood, brick accents, industrial lighting and a rolling library ladder, creating a moody, intimate setting where gatherings stretch late into the evening. Outside, the private fenced backyard invites summer grilling, stargazing or relaxed weekends at home. Ideally positioned in the heart of Erie, this home offers small-town charm with top-rated schools, parks, trails and friendly neighbors, plus walkability to the planned Erie Town Center and easy access to Historic Downtown Erie’s boutiques and acclaimed restaurants. Fully paid solar panels add meaningful monthly savings—rounding out a home that delivers comfort, character, and true Colorado lifestyle appeal.
Listing Agent
Compass Colorado, LLC - Boulder Brokerage Email: stephanie@iannonegroup.com License #40029440 Listed on: 12/05/2025

Co-Listing Agent
Compass Colorado, LLC - Boulder Brokerage Email: stephanie@iannonegroup.com License #100046122
Home Details
Home Type
- Single Family
Est. Annual Taxes
- $5,103
Year Built
- Built in 2011
Lot Details
- 6,608 Sq Ft Lot
- Dog Run
- Property is Fully Fenced
- Landscaped
- Corner Lot
- Level Lot
- Front and Back Yard Sprinklers
- Private Yard
HOA Fees
- $60 Monthly HOA Fees
Parking
- 2 Car Attached Garage
- Lighted Parking
Home Design
- Contemporary Architecture
- Slab Foundation
- Frame Construction
- Concrete Roof
- Wood Siding
Interior Spaces
- 1-Story Property
- Open Floorplan
- Wet Bar
- Bar Fridge
- High Ceiling
- Ceiling Fan
- Gas Fireplace
- Smart Doorbell
- Family Room with Fireplace
- Dining Room
- Den
- Utility Room
Kitchen
- Eat-In Kitchen
- Oven
- Range
- Microwave
- Dishwasher
- Granite Countertops
- Quartz Countertops
- Disposal
Flooring
- Carpet
- Laminate
- Tile
Bedrooms and Bathrooms
- 5 Bedrooms | 3 Main Level Bedrooms
- Primary Bedroom Suite
- En-Suite Bathroom
- Walk-In Closet
- 3 Full Bathrooms
- Soaking Tub
Laundry
- Laundry Room
- Dryer
- Washer
Finished Basement
- Basement Fills Entire Space Under The House
- Interior Basement Entry
- Sump Pump
- 2 Bedrooms in Basement
Home Security
- Carbon Monoxide Detectors
- Fire and Smoke Detector
Eco-Friendly Details
- Smoke Free Home
- Solar Heating System
Outdoor Features
- Covered Patio or Porch
- Exterior Lighting
Schools
- Red Hawk Elementary School
- Erie Middle School
- Erie High School
Utilities
- Forced Air Heating and Cooling System
- Heating System Uses Natural Gas
- Natural Gas Connected
- Phone Available
- Cable TV Available
Listing and Financial Details
- Exclusions: Sellers personal property and staging items
- Assessor Parcel Number R0507555
Community Details
Overview
- Association fees include recycling, trash
- Canyon Creek South Association, Phone Number (720) 974-4206
- Canyon Creek Subdivision
- Located in a master-planned community
Recreation
- Community Playground
- Park
- Trails
Map
Home Values in the Area
Average Home Value in this Area
Tax History
| Year | Tax Paid | Tax Assessment Tax Assessment Total Assessment is a certain percentage of the fair market value that is determined by local assessors to be the total taxable value of land and additions on the property. | Land | Improvement |
|---|---|---|---|---|
| 2025 | $5,103 | $44,469 | $10,481 | $33,988 |
| 2024 | $5,103 | $44,469 | $10,481 | $33,988 |
| 2023 | $5,046 | $44,555 | $13,976 | $34,264 |
| 2022 | $4,254 | $35,938 | $8,833 | $27,105 |
| 2021 | $4,329 | $36,973 | $9,088 | $27,885 |
| 2020 | $4,041 | $34,592 | $5,220 | $29,372 |
| 2019 | $4,031 | $34,592 | $5,220 | $29,372 |
| 2018 | $3,605 | $30,881 | $9,072 | $21,809 |
| 2017 | $3,441 | $34,141 | $10,030 | $24,111 |
| 2016 | $3,336 | $29,230 | $11,224 | $18,006 |
| 2015 | $3,202 | $23,760 | $6,925 | $16,835 |
| 2014 | $2,661 | $23,760 | $6,925 | $16,835 |
Property History
| Date | Event | Price | List to Sale | Price per Sq Ft |
|---|---|---|---|---|
| 12/05/2025 12/05/25 | For Sale | $687,500 | -- | $228 / Sq Ft |
Purchase History
| Date | Type | Sale Price | Title Company |
|---|---|---|---|
| Special Warranty Deed | $610,000 | First American | |
| Warranty Deed | $445,000 | Colorado Escrow & Title | |
| Special Warranty Deed | $266,700 | None Available |
Mortgage History
| Date | Status | Loan Amount | Loan Type |
|---|---|---|---|
| Open | $422,000 | New Conventional | |
| Previous Owner | $430,148 | FHA | |
| Previous Owner | $255,867 | FHA |
Source: REcolorado®
MLS Number: 2676016
APN: 1465240-26-051
- 634 Apex St
- 644 N Beshear Ct
- 1386 Avgare Way
- 612 Apex St
- 659 Skyhook St
- 648 Cowbell Dr
- 716 Belay St
- 682 Saddle Dr
- 707 Saddle Dr
- 718 Punter St
- 701 Saddle Dr
- 712 Punter St
- 706 Punter St
- 689 Saddle Dr
- 698 Punter St
- Kennedy Plan at Toll Brothers at Erie Town Center - Edge at Erie Town Center
- Ulster Plan at Toll Brothers at Erie Town Center - Heights at Erie Town Center
- Newland Plan at Toll Brothers at Erie Town Center - Horizon at Erie Town Center
- Crestmoor Plan at Toll Brothers at Erie Town Center - Edge at Erie Town Center
- Roslyn Plan at Toll Brothers at Erie Town Center - Heights at Erie Town Center
- 1111 Eichhorn Dr
- 1649 Marquette Aly
- 431 Ambrose St
- 240 Carr St
- 12508 Arapahoe Rd
- 772 Carbonate Ln
- 221 Summit Cir
- 2870 Arapahoe
- 747 Raindance St
- 1300 Colliers Pkwy
- 214 N Michigan Ave Unit Home 4 U
- 2875 Blue Sky Cir Unit 4-203
- 2875 Blue Sky Cir Unit 4-208
- 708 Split Rock Dr
- 1465 Blue Sky Cir
- 107 N Public Rd Unit C
- 928 Canterbury Dr
- 104 E Chester St Unit B
- 1508 Sanitas Ln
- 860 W Baseline Rd
