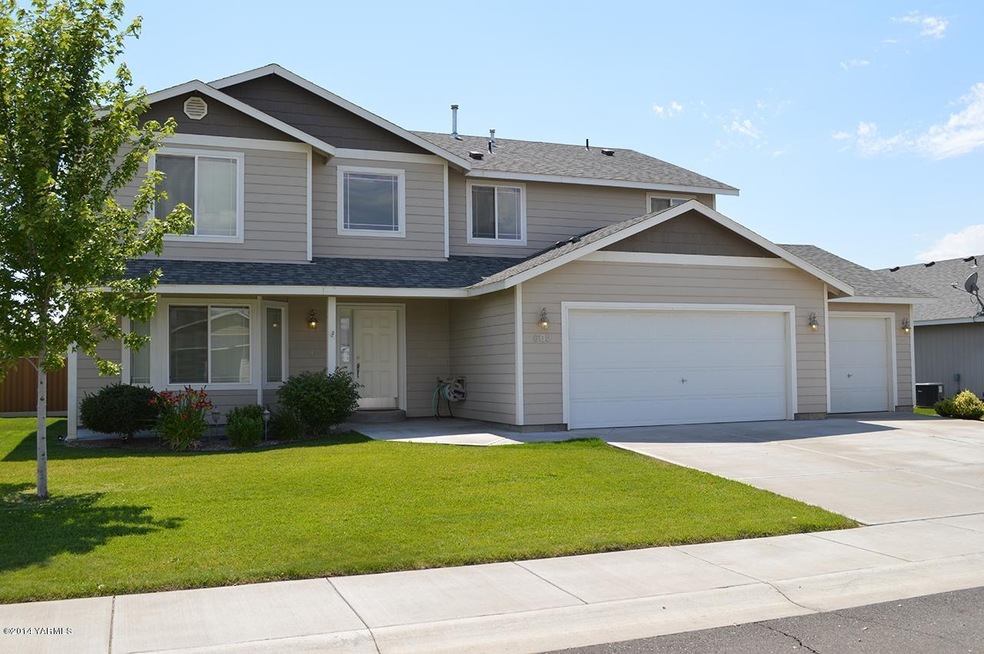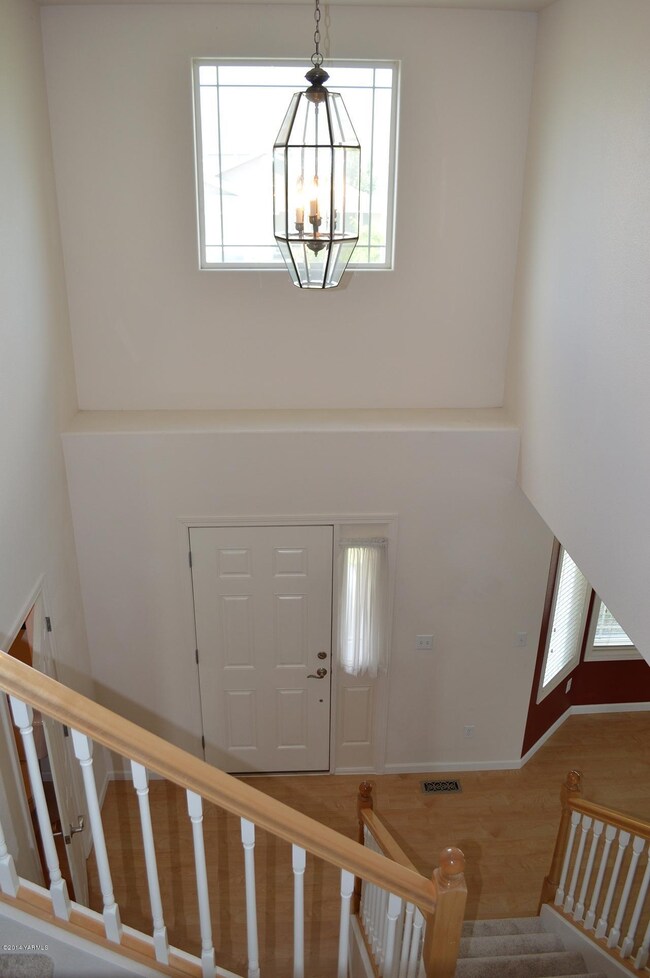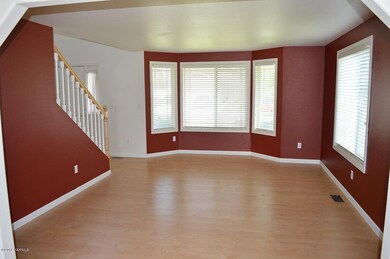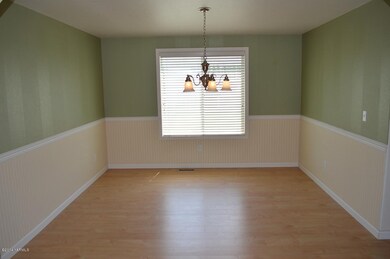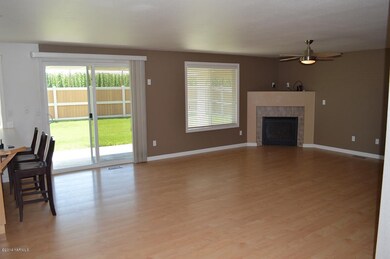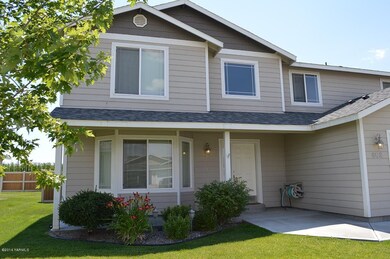Estimated Value: $392,000 - $467,000
4
Beds
2.5
Baths
2,480
Sq Ft
$175/Sq Ft
Est. Value
Highlights
- Landscaped Professionally
- Jetted Tub in Primary Bathroom
- Walk-In Closet
- Deck
- 3 Car Attached Garage
- Breakfast Bar
About This Home
As of August 2014A lot of livin' to do and lots of room to do it in this large AHO home. Every upgrade offered was done to this home, plus Seller did more themselves. 3 car garage is insulated and dry walled, 8 x 9 storm shed behind garage, 23 x 13 covered patio with Sunsetter shade are a few add ons. In the home are laminate wood floors, white trim throughout, vaulted ceiling in master, jetted tub, open banister, nickel accents and gas fireplace in family room. If you need a larger home that (See Supplement)
Home Details
Home Type
- Single Family
Est. Annual Taxes
- $2,814
Year Built
- Built in 2004
Lot Details
- Lot Dimensions are 100 x 70
- Back Yard Fenced
- Landscaped Professionally
- Level Lot
- Sprinkler System
- Property is zoned SR - Suburban Res
Parking
- 3 Car Attached Garage
Home Design
- Concrete Foundation
- Frame Construction
- Composition Roof
- Masonite
Interior Spaces
- 2,480 Sq Ft Home
- 2-Story Property
- Gas Fireplace
- Crawl Space
Kitchen
- Breakfast Bar
- Range with Range Hood
- Microwave
- Dishwasher
- Disposal
Flooring
- Carpet
- Vinyl
Bedrooms and Bathrooms
- 4 Bedrooms
- Primary bedroom located on second floor
- Walk-In Closet
- Primary Bathroom is a Full Bathroom
- Dual Sinks
- Jetted Tub in Primary Bathroom
Outdoor Features
- Deck
- Exterior Lighting
Utilities
- Forced Air Heating and Cooling System
- Heating System Uses Gas
- Water Softener
- Cable TV Available
Listing and Financial Details
- Assessor Parcel Number 19120144431
Ownership History
Date
Name
Owned For
Owner Type
Purchase Details
Listed on
Jul 17, 2014
Closed on
Aug 6, 2014
Sold by
Presley Brian K and Presley Rebecca L
Bought by
Norwood Denton C and Norwood Kayla M
Sold Price
$212,000
Current Estimated Value
Home Financials for this Owner
Home Financials are based on the most recent Mortgage that was taken out on this home.
Estimated Appreciation
$222,711
Avg. Annual Appreciation
6.47%
Original Mortgage
$200,000
Outstanding Balance
$152,500
Interest Rate
4.11%
Mortgage Type
New Conventional
Estimated Equity
$282,211
Purchase Details
Closed on
Sep 7, 2004
Sold by
Aho Construction I Inc
Bought by
Presley Brian K and Presley Rebecca L
Home Financials for this Owner
Home Financials are based on the most recent Mortgage that was taken out on this home.
Original Mortgage
$121,500
Interest Rate
6.06%
Mortgage Type
Stand Alone First
Create a Home Valuation Report for This Property
The Home Valuation Report is an in-depth analysis detailing your home's value as well as a comparison with similar homes in the area
Home Values in the Area
Average Home Value in this Area
Purchase History
| Date | Buyer | Sale Price | Title Company |
|---|---|---|---|
| Norwood Denton C | $212,000 | Valley Title Guarantee | |
| Presley Brian K | $151,925 | Pacific Alliance Title Co |
Source: Public Records
Mortgage History
| Date | Status | Borrower | Loan Amount |
|---|---|---|---|
| Open | Norwood Denton C | $200,000 | |
| Previous Owner | Presley Brian K | $121,500 | |
| Closed | Presley Brian K | $30,400 |
Source: Public Records
Property History
| Date | Event | Price | List to Sale | Price per Sq Ft |
|---|---|---|---|---|
| 08/15/2014 08/15/14 | Sold | $212,000 | -- | $85 / Sq Ft |
| 07/17/2014 07/17/14 | Pending | -- | -- | -- |
Source: MLS Of Yakima Association Of REALTORS®
Tax History
| Year | Tax Paid | Tax Assessment Tax Assessment Total Assessment is a certain percentage of the fair market value that is determined by local assessors to be the total taxable value of land and additions on the property. | Land | Improvement |
|---|---|---|---|---|
| 2025 | $4,332 | $422,800 | $61,800 | $361,000 |
| 2023 | $4,632 | $380,200 | $34,900 | $345,300 |
| 2022 | $4,268 | $344,200 | $34,900 | $309,300 |
| 2021 | $3,929 | $292,300 | $34,900 | $257,400 |
| 2019 | $3,381 | $255,200 | $34,900 | $220,300 |
| 2018 | $3,189 | $224,400 | $34,900 | $189,500 |
| 2017 | $2,672 | $197,200 | $34,900 | $162,300 |
| 2016 | $2,677 | $195,100 | $35,000 | $160,100 |
| 2015 | $2,677 | $195,100 | $35,000 | $160,100 |
| 2014 | $2,677 | $195,100 | $35,000 | $160,100 |
| 2013 | $2,677 | $195,100 | $35,000 | $160,100 |
Source: Public Records
Map
Source: MLS Of Yakima Association Of REALTORS®
MLS Number: 14-2180
APN: 191201-44431
Nearby Homes
- 206 S Zeus St
- 104 Bravo St
- NKA Rivard Rd
- 103 Lenseigne Place
- 519 Lacoursiere St
- 204 Clemans Ave
- 207 Clemans Ave
- NKA Postma Rd
- 7800 Postma Rd
- 505 Faucher Rd
- NKA High Point Landing
- 2206 Porter Loop
- 9260 Bittner Rd
- 110 Ladybug Ln
- NKA Birchfield Rd
- NKA Mieras Rd
- 6300 Horizon View Ln
- 230 S Clark Heights Rd
- 312 Wendt Rd
- NKA Riverside Rd
- 514 Millenium Ave
- 604 Millenium Ave
- 606 Millenium Ave
- 512 Millenium Ave
- 601 Millenium Ave
- 515 Millenium Ave
- 603 Millenium Ave
- 513 Millenium Ave
- 510 Millenium Ave
- 605 Millenium Ave
- 608 Millenium Ave
- 602 Cascade Ave
- 511 Millenium Ave
- 604 Cascade Ave
- 607 Millenium Ave
- 514 Cascade Ave
- 508 Millenium Ave
- 610 Millenium Ave
- 606 Cascade Ave
- 512 Cascade Ave
