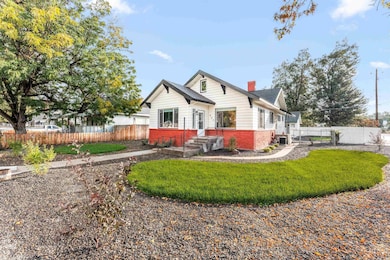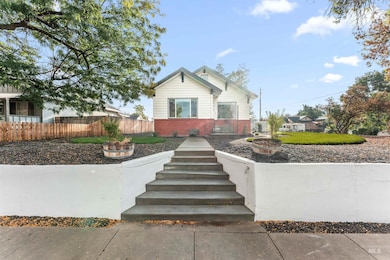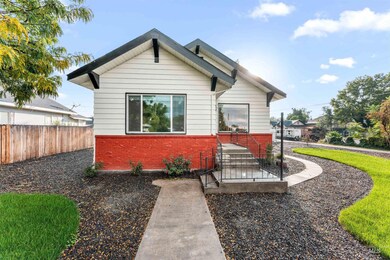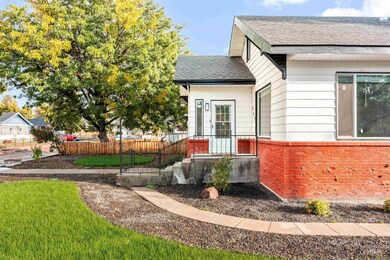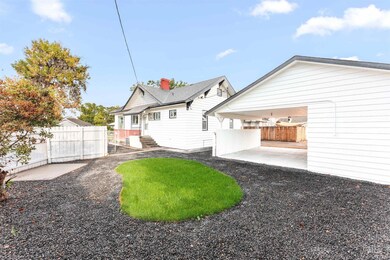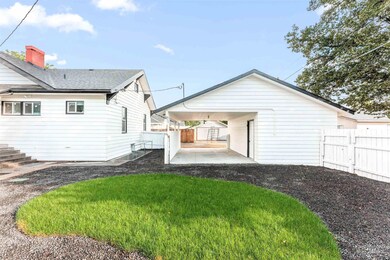Estimated payment $2,514/month
Highlights
- Main Floor Primary Bedroom
- Corner Lot
- Granite Countertops
- Parma Middle School Rated A-
- Great Room
- Den
About This Home
Welcome to 602 N 5th Street in Parma—a spacious 5-bedroom, 3-bathroom home offering approximately 3,200 sq ft of stylish, modern living. Every major system and finish has been thoughtfully updated: all new plumbing, New Windows, electrical, HVAC, appliances, flooring, and paint inside and out. The bright open floor plan features generous living and dining spaces, a brand-new kitchen with contemporary finishes, and plenty of room for family, entertaining, or multi-generational living. With its fresh mechanical and finishes, this home provides the peace of mind of new construction while retaining the charm of its established neighborhood.
Home Details
Home Type
- Single Family
Est. Annual Taxes
- $1,871
Year Built
- Built in 1918
Lot Details
- 9,148 Sq Ft Lot
- Lot Dimensions are 122x75
- Partially Fenced Property
- Aluminum or Metal Fence
- Corner Lot
- Sprinkler System
Parking
- 1 Car Detached Garage
Home Design
- Composition Roof
- Metal Siding
Interior Spaces
- 2-Story Property
- Great Room
- Family Room
- Den
- Carpet
- Basement
Kitchen
- Built-In Oven
- Built-In Range
- Dishwasher
- Kitchen Island
- Granite Countertops
- Disposal
Bedrooms and Bathrooms
- 5 Bedrooms | 1 Primary Bedroom on Main
- En-Suite Primary Bedroom
- 3 Bathrooms
Schools
- Parma Elementary School
- Parma Jr Middle School
- Parma High School
Utilities
- Forced Air Heating and Cooling System
- Heating System Uses Natural Gas
- Gas Water Heater
Listing and Financial Details
- Assessor Parcel Number R1902600000
Map
Home Values in the Area
Average Home Value in this Area
Tax History
| Year | Tax Paid | Tax Assessment Tax Assessment Total Assessment is a certain percentage of the fair market value that is determined by local assessors to be the total taxable value of land and additions on the property. | Land | Improvement |
|---|---|---|---|---|
| 2025 | $1,871 | $316,000 | $88,700 | $227,300 |
| 2024 | $1,871 | $344,000 | $88,700 | $255,300 |
| 2023 | $1,741 | $340,100 | $88,700 | $251,400 |
| 2022 | $2,448 | $357,600 | $95,000 | $262,600 |
| 2021 | $2,081 | $264,300 | $47,500 | $216,800 |
| 2020 | $1,852 | $214,300 | $31,500 | $182,800 |
| 2019 | $1,717 | $178,800 | $29,000 | $149,800 |
| 2018 | $1,621 | $0 | $0 | $0 |
| 2017 | $1,552 | $0 | $0 | $0 |
| 2016 | $1,407 | $0 | $0 | $0 |
| 2015 | $1,180 | $0 | $0 | $0 |
| 2014 | $1,152 | $92,900 | $15,000 | $77,900 |
Property History
| Date | Event | Price | List to Sale | Price per Sq Ft |
|---|---|---|---|---|
| 10/02/2025 10/02/25 | For Sale | $459,000 | -- | $149 / Sq Ft |
Purchase History
| Date | Type | Sale Price | Title Company |
|---|---|---|---|
| Warranty Deed | -- | Pioneer Title | |
| Interfamily Deed Transfer | -- | Stewart Title Nampa | |
| Interfamily Deed Transfer | -- | -- | |
| Interfamily Deed Transfer | -- | Title Source |
Mortgage History
| Date | Status | Loan Amount | Loan Type |
|---|---|---|---|
| Previous Owner | $103,936 | Stand Alone Refi Refinance Of Original Loan | |
| Previous Owner | $90,250 | Stand Alone Refi Refinance Of Original Loan |
Source: Intermountain MLS
MLS Number: 98963534
APN: 1902600000
- 26263 U S Route 95
- 1211 Mahogany St
- 106 N 5th St
- 907 E Curtis Ave
- 25701 Clydesdale Ln
- 25889 Clydesdale Ln
- 709 E Elm Ave
- 905 & 908 E Verina Cir
- 905 E Verina Cir
- 325 N 12th St
- 1000 N Rodeo St
- 1220 N 4th St Trlr 58
- 1220 N 4th St Unit 5
- 1010 N Rodeo St
- 1305 Birch St
- 1300 Birch St
- 406 S Roswell Blvd
- 109 Willow Ct
- TBD Hwy 18
- 28403 Wamstad Rd
- 305 S 5th St W
- 109 N Kimball Ave
- 109 N Kimball Ave Unit H
- 109 N Kimball Ave Unit I
- 109 N Kimball Ave Unit S
- 717 E Elgin St Unit SI ID1460927P
- 717 E Elgin St Unit SI ID1460928P
- 717 E Elgin St Unit SI ID1460931P
- 1419 Fairview Ave Unit SI ID1460912P
- 1503 Fairview Ave Unit SI ID1460937P
- 347 S 10th Ave Unit SI FL1-ID1460923P
- 712 SW 4th St
- 2405 Sunset Dr
- 2207 Parker Ave Unit SI ID1460948P
- 2709 Wildwood Cir
- 1508 Hope Ln
- 1924 Cleveland Blvd Unit SI ID1460951P
- 2507 Orogrande Ln
- 2113 E Oak St
- 3806 Winged Dove St Unit SI ID1460949P
Ask me questions while you tour the home.

