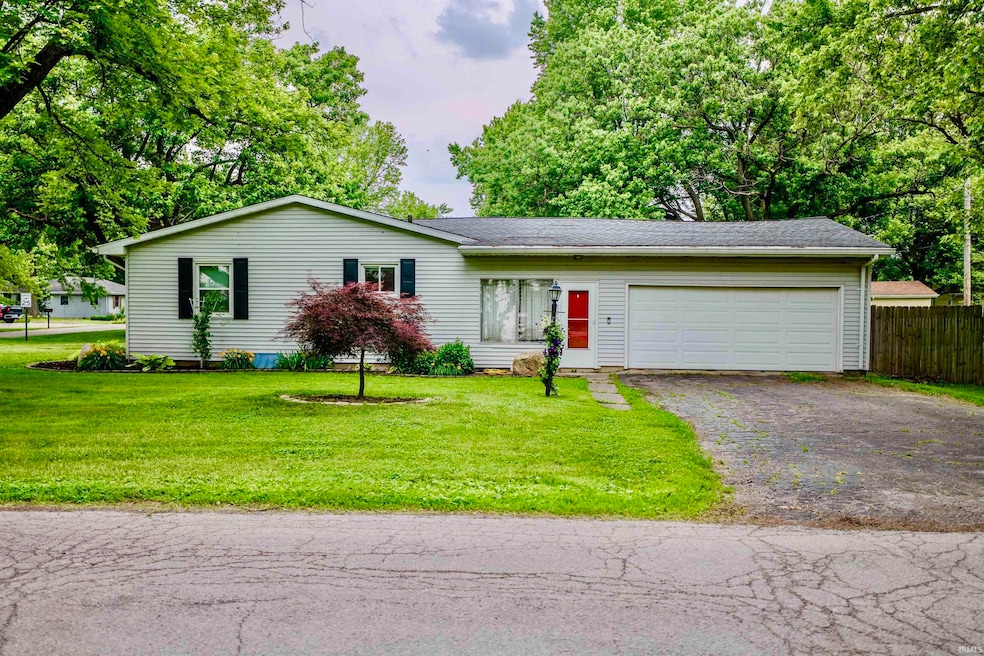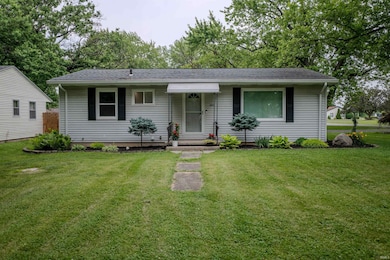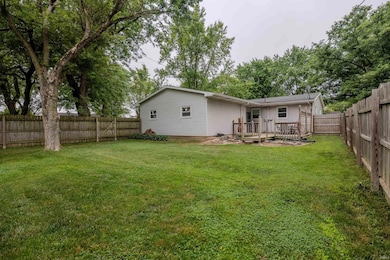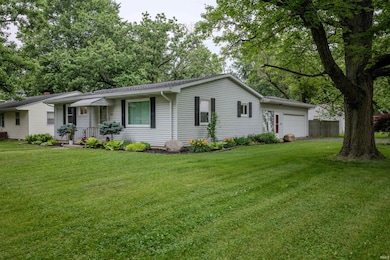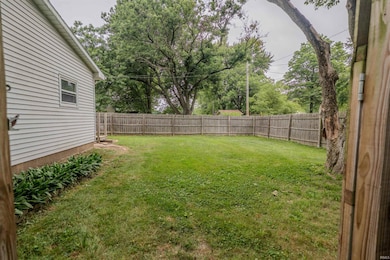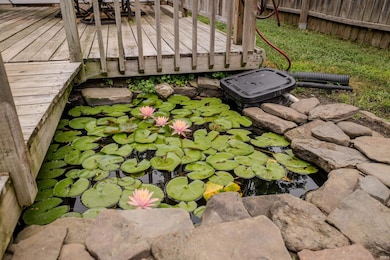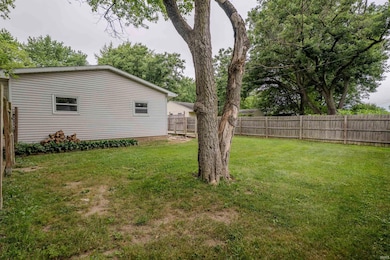602 N Metts St Ossian, IN 46777
Estimated payment $1,243/month
Highlights
- Corner Lot
- 2 Car Attached Garage
- Central Air
- Fireplace
- 1-Story Property
About This Home
** Charming 3 Bedroom, 1 Full Bath Home on a Corner Lot in a Quiet Neighborhood! **Located near a beautiful park in a safe and peaceful area — perfect for first-time buyers or anyone looking for comfort and value! Walking distance from grocery store and coffee shop!! Home Features: • Full basement with ample storage, a giant breezeway between garage and house (side door) and is fully enclosed with windows. There is an additional miscellaneous room in basement — perfect for hobbies or guests. • Spacious living area that flows into kitchen — great for entertaining. • Most appliances stay (not warranted). • 2-car attached garage for convenience and security. • Relax outdoors on a beautiful wooden deck overlooking a serene koi pond, all privately enclosed with a fenced backyard. • Ornamental fireplace mantel adds a cozy, decorative touch. • Blown-in insulation with a thermal barrier and newer roof shingles (2017) for lasting efficiency and peace of mind. Recent Updates & Improvements: *Leaf Guard gutters. • Vinyl plank flooring in key areas for easy maintenance. • Updated light switches, outlets, recently replaced windows with stylish exterior shutters. • Seller replaced furnace, replaced water heater, added water softener, and added a drinking-water purifier at the sink. (Softner and purifier are rentals from softener company) • Garage door opener, privacy fence, Ring doorbells, and secure smart door locks with keypads (included). • Xfinity cable internet installed, plus Ethernet ports in the master and guest bedrooms ready for streaming or working from home. • Carpet was deep cleaned within the last year This home has been lovingly cared for and filled with warmth — ready to welcome its next owners to make lasting memories!
Listing Agent
Coldwell Banker Real Estate Group Brokerage Phone: 260-705-7711 Listed on: 11/05/2025

Home Details
Home Type
- Single Family
Est. Annual Taxes
- $657
Year Built
- Built in 1960
Lot Details
- 9,627 Sq Ft Lot
- Lot Dimensions are 77 x 125
- Corner Lot
Parking
- 2 Car Attached Garage
Home Design
- Vinyl Construction Material
Interior Spaces
- 1-Story Property
- Fireplace
- Basement Fills Entire Space Under The House
Bedrooms and Bathrooms
- 3 Bedrooms
- 1 Full Bathroom
Schools
- Ossian Elementary School
- Norwell Middle School
- Norwell High School
Utilities
- Central Air
- Radiant Ceiling
- Heat Pump System
Community Details
- Melching Subdivision
Listing and Financial Details
- Assessor Parcel Number 90-02-15-516-038.000-009
Map
Home Values in the Area
Average Home Value in this Area
Tax History
| Year | Tax Paid | Tax Assessment Tax Assessment Total Assessment is a certain percentage of the fair market value that is determined by local assessors to be the total taxable value of land and additions on the property. | Land | Improvement |
|---|---|---|---|---|
| 2024 | $657 | $125,400 | $31,200 | $94,200 |
| 2023 | $497 | $107,700 | $30,500 | $77,200 |
| 2022 | $414 | $97,800 | $21,300 | $76,500 |
| 2021 | $315 | $86,800 | $21,300 | $65,500 |
| 2020 | $273 | $79,900 | $21,300 | $58,600 |
| 2019 | $285 | $79,900 | $21,300 | $58,600 |
| 2018 | $234 | $77,900 | $11,000 | $66,900 |
| 2017 | $188 | $76,900 | $11,000 | $65,900 |
| 2016 | $206 | $74,500 | $10,600 | $63,900 |
| 2014 | $183 | $68,700 | $10,600 | $58,100 |
| 2013 | -- | $69,300 | $10,600 | $58,700 |
Property History
| Date | Event | Price | List to Sale | Price per Sq Ft | Prior Sale |
|---|---|---|---|---|---|
| 11/05/2025 11/05/25 | For Sale | $225,000 | +181.3% | $170 / Sq Ft | |
| 03/07/2017 03/07/17 | Sold | $80,000 | -9.0% | $61 / Sq Ft | View Prior Sale |
| 02/02/2017 02/02/17 | Pending | -- | -- | -- | |
| 09/26/2016 09/26/16 | For Sale | $87,900 | -- | $67 / Sq Ft |
Purchase History
| Date | Type | Sale Price | Title Company |
|---|---|---|---|
| Deed | $80,000 | -- | |
| Deed | $80,000 | Wells County Land Title Co Inc | |
| Warranty Deed | $73,000 | Wells County Land Title Co I | |
| Quit Claim Deed | -- | None Available |
Mortgage History
| Date | Status | Loan Amount | Loan Type |
|---|---|---|---|
| Open | $68,000 | Adjustable Rate Mortgage/ARM |
Source: Indiana Regional MLS
MLS Number: 202544877
APN: 90-02-15-516-038.000-009
- 801 N Maxine Dr
- 504 Meadow Ln
- 10221 Indiana 1
- 3667 E 1000 N
- 3703 E 1000 N
- 406 Piper Ct
- 410 Piper Ct
- 305 Piper Ct
- Harmony Plan at Crosswind Lakes
- Chatham Plan at Crosswind Lakes
- TBD E 900 N
- 10850 N State Road 1
- TBD N State Road 1
- TBD 850 N
- 4035 E 800 N
- 6936 N State Road 1
- 5144 E 1200 N-90 Unit 90
- 3421 Yoder Rd
- 00 W Yoder Rd
- 7805 N 600 E
- 10421 W Yoder Rd
- 12204 Indianapolis Rd
- 60 Premier Ave
- 10 Pine Grove Ct
- 2901 St Louis Ave
- 2193 Galahad Cove
- 8310 Bridgeway Blvd
- 2134 Galahad Cove
- 3202 Mcarthur Dr
- 3047 Boardwalk Cir
- 502 Dolphin Dr
- 59 Sunrise Way Unit ID1228672P
- 2015 Fox Point Trail
- 7214 Hickory Creek Dr
- 7501 Lakeridge Dr
- 6821-6885 Lower Huntington Rd
- 220 E Hoover Dr
- 522 Pinegrove Ln
- 1004-1006 Fayette Dr
- 2008 Woodhaven Dr
