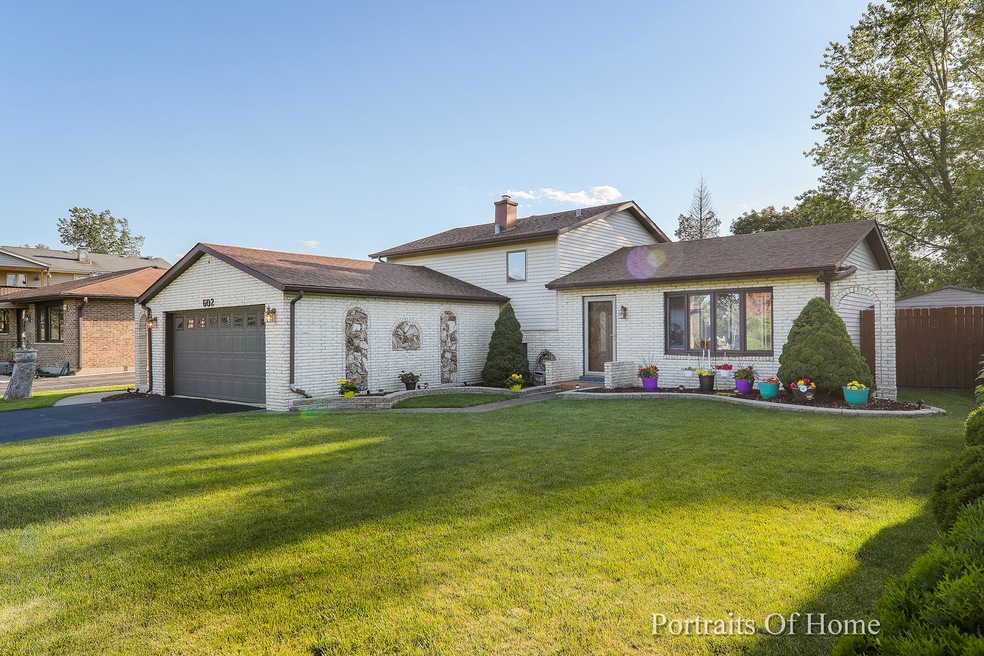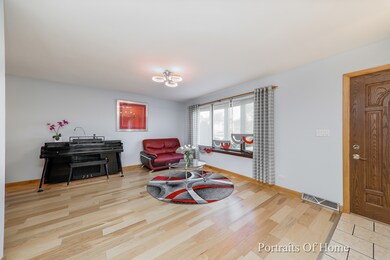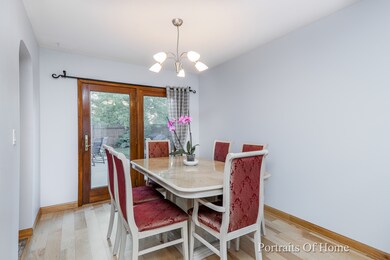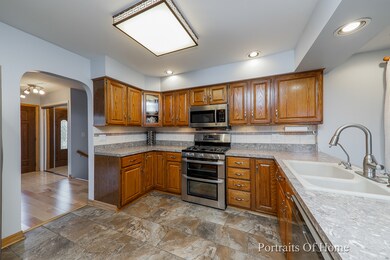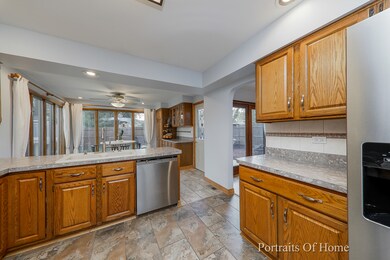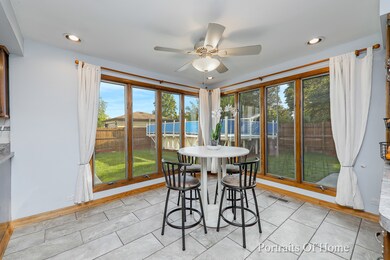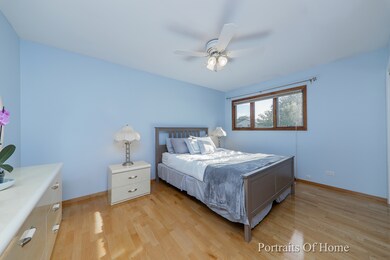
602 N Rumple Ln Addison, IL 60101
Highlights
- Wood Flooring
- Breakfast Bar
- 4-minute walk to Sunset Park
- Attached Garage
- Forced Air Heating and Cooling System
About This Home
As of January 2020You will instantly fall in love with this impeccable 3 Bedroom, 2 Bath split level house. Very large and luxurious eat-in kitchen overlooking your own - resort-like -backyard. Cabinets galore and floor to ceiling windows, Stainless Steel appliances (brand new refrigerator) plus a formal dining room! An overabundance of recent updates includes Newer AC/Furnace, Brand New Flooring, Newer Roof, Water Heater, and many, many more! Enjoy your morning coffee on your oversized Patio! Upgraded Light Fixtures! Picturesque and very private backyard with your own very large swimming pool (Pool liner replaced a couple of weeks ago! Installed solar water heating system will extend your pool season). Come see this charming house TODAY! This one will SELL FAST! Call today to schedule an appointment!
Last Agent to Sell the Property
HomeSmart Connect LLC License #475137746 Listed on: 06/14/2019

Home Details
Home Type
- Single Family
Est. Annual Taxes
- $7,369
Year Built
- 1971
Parking
- Attached Garage
- Garage Transmitter
- Garage Door Opener
- Garage Is Owned
Home Design
- Brick Exterior Construction
- Asphalt Shingled Roof
- Vinyl Siding
Kitchen
- Breakfast Bar
Flooring
- Wood
- Laminate
Finished Basement
- Partial Basement
- Finished Basement Bathroom
Utilities
- Forced Air Heating and Cooling System
- Heating System Uses Gas
- Lake Michigan Water
Listing and Financial Details
- Homeowner Tax Exemptions
Ownership History
Purchase Details
Home Financials for this Owner
Home Financials are based on the most recent Mortgage that was taken out on this home.Purchase Details
Home Financials for this Owner
Home Financials are based on the most recent Mortgage that was taken out on this home.Similar Homes in the area
Home Values in the Area
Average Home Value in this Area
Purchase History
| Date | Type | Sale Price | Title Company |
|---|---|---|---|
| Warranty Deed | $283,500 | Old Republic Title | |
| Warranty Deed | $230,000 | -- |
Mortgage History
| Date | Status | Loan Amount | Loan Type |
|---|---|---|---|
| Open | $226,800 | New Conventional | |
| Previous Owner | $50,000 | Credit Line Revolving | |
| Previous Owner | $143,000 | No Value Available | |
| Previous Owner | $100,000 | Credit Line Revolving |
Property History
| Date | Event | Price | Change | Sq Ft Price |
|---|---|---|---|---|
| 08/01/2025 08/01/25 | Pending | -- | -- | -- |
| 07/30/2025 07/30/25 | For Sale | $399,000 | +40.7% | $238 / Sq Ft |
| 01/07/2020 01/07/20 | Sold | $283,500 | -2.9% | $169 / Sq Ft |
| 11/09/2019 11/09/19 | Pending | -- | -- | -- |
| 09/13/2019 09/13/19 | Price Changed | $292,000 | -2.7% | $174 / Sq Ft |
| 08/28/2019 08/28/19 | For Sale | $300,000 | 0.0% | $179 / Sq Ft |
| 08/03/2019 08/03/19 | Pending | -- | -- | -- |
| 07/17/2019 07/17/19 | Price Changed | $300,000 | -1.6% | $179 / Sq Ft |
| 06/14/2019 06/14/19 | For Sale | $305,000 | -- | $182 / Sq Ft |
Tax History Compared to Growth
Tax History
| Year | Tax Paid | Tax Assessment Tax Assessment Total Assessment is a certain percentage of the fair market value that is determined by local assessors to be the total taxable value of land and additions on the property. | Land | Improvement |
|---|---|---|---|---|
| 2024 | $7,369 | $113,101 | $36,086 | $77,015 |
| 2023 | $6,988 | $103,430 | $33,000 | $70,430 |
| 2022 | $5,711 | $83,480 | $32,790 | $50,690 |
| 2021 | $5,420 | $79,310 | $31,150 | $48,160 |
| 2020 | $5,368 | $77,370 | $30,390 | $46,980 |
| 2019 | $5,340 | $74,350 | $29,200 | $45,150 |
| 2018 | $6,031 | $80,030 | $28,440 | $51,590 |
| 2017 | $5,688 | $74,180 | $26,360 | $47,820 |
| 2016 | $5,531 | $68,660 | $24,400 | $44,260 |
| 2015 | $5,446 | $64,070 | $22,770 | $41,300 |
| 2014 | $5,282 | $61,880 | $21,990 | $39,890 |
| 2013 | $5,255 | $64,000 | $22,740 | $41,260 |
Agents Affiliated with this Home
-
S
Seller's Agent in 2025
Steve Blackerby
Coldwell Banker Realty
(630) 664-2386
41 Total Sales
-

Seller's Agent in 2020
Dariusz Chlopecki
The McDonald Group
(708) 203-9230
18 Total Sales
Map
Source: Midwest Real Estate Data (MRED)
MLS Number: MRD10413083
APN: 02-24-405-013
- 544 N Woodland Ct
- 715 N Lawler Ave
- 1711 W Woodland Ave
- 522 N Castle Rd
- 667 N Tamarac Blvd
- 659 N Meadows Blvd
- 1795 W Jo Ann Ln
- 724 N Plamondon Dr
- 554 N Green Ridge St
- 1801 W Army Trail Rd
- 865 N Tamarac Blvd
- 665 N Katherine Ln
- 961 N Rohlwing Rd Unit 201B
- 953 N Rohlwing Rd Unit 201A
- 881 N Swift Rd Unit 106
- 881 N Swift Rd Unit 105
- 941 N Swift Rd Unit 301
- 941 N Swift Rd Unit 201
- 1560 W Goldengate Dr
- 1259 W Lake St Unit 304
