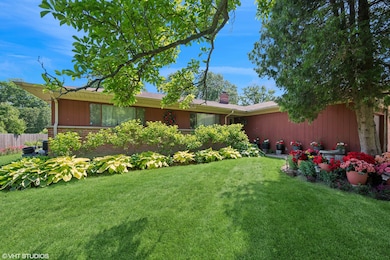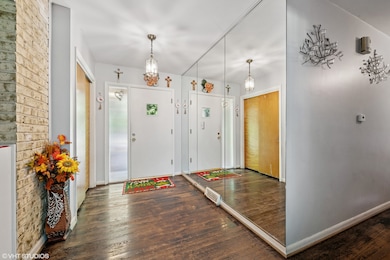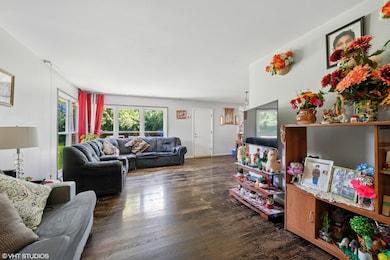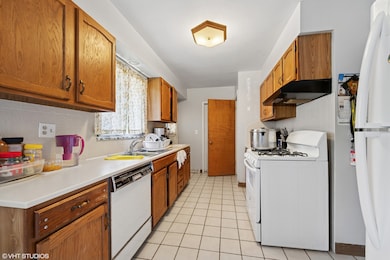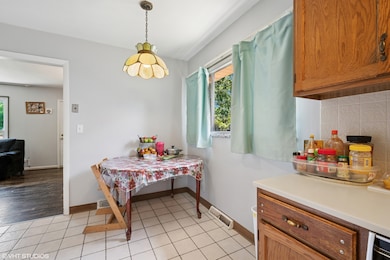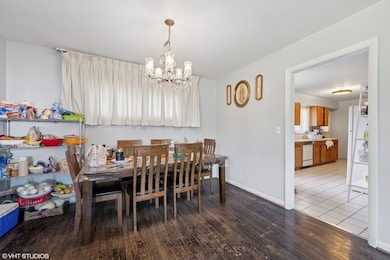
602 Old Elm Rd Highland Park, IL 60035
West Highland Park NeighborhoodEstimated payment $4,180/month
Highlights
- Ranch Style House
- 4-minute walk to Fort Sheridan Station
- Laundry Room
- Wayne Thomas Elementary School Rated A
- Wood Flooring
- Entrance Foyer
About This Home
Nestled in the heart of a serene neighborhood in Highland Park on phenomenal property, this 3 bedroom, 3 bathroom ranch offers the perfect blend of comfort and convenience. Step inside to discover an inviting open floor plan with spacious room sizes. Features include a primary bedroom with a private ensuite bathroom and a large basement with a flexible floor plan. Sensational south facing backyard with professional landscaping and patio space. Ideally located minutes from Lake Michigan, restaurants, shopping, and Fort Sheridan Train Station. Great opportunity to make this home the one of your dreams!
Home Details
Home Type
- Single Family
Est. Annual Taxes
- $11,933
Year Built
- Built in 1956
Lot Details
- 0.38 Acre Lot
- Lot Dimensions are 80 x 200
Parking
- 1 Car Garage
- Driveway
Home Design
- Ranch Style House
- Brick Exterior Construction
- Asphalt Roof
Interior Spaces
- Entrance Foyer
- Family Room
- Combination Dining and Living Room
- Partial Basement
Kitchen
- Freezer
- Dishwasher
- Disposal
Flooring
- Wood
- Ceramic Tile
Bedrooms and Bathrooms
- 3 Bedrooms
- 3 Potential Bedrooms
- 3 Full Bathrooms
Laundry
- Laundry Room
- Dryer
- Washer
Schools
- Wayne Thomas Elementary School
- Northwood Junior High School
- Highland Park High School
Utilities
- Forced Air Heating and Cooling System
- Heating System Uses Natural Gas
- Lake Michigan Water
Community Details
- Highlands Subdivision
Listing and Financial Details
- Senior Tax Exemptions
- Homeowner Tax Exemptions
Map
Home Values in the Area
Average Home Value in this Area
Tax History
| Year | Tax Paid | Tax Assessment Tax Assessment Total Assessment is a certain percentage of the fair market value that is determined by local assessors to be the total taxable value of land and additions on the property. | Land | Improvement |
|---|---|---|---|---|
| 2024 | $11,933 | $150,907 | $57,428 | $93,479 |
| 2023 | $11,933 | $136,026 | $51,765 | $84,261 |
| 2022 | $10,766 | $119,553 | $56,866 | $62,687 |
| 2021 | $9,933 | $115,566 | $54,970 | $60,596 |
| 2020 | $9,612 | $115,566 | $54,970 | $60,596 |
| 2019 | $9,286 | $115,026 | $54,713 | $60,313 |
| 2018 | $9,726 | $127,646 | $76,724 | $50,922 |
| 2017 | $9,574 | $126,910 | $76,282 | $50,628 |
| 2016 | $9,242 | $127,555 | $72,622 | $54,933 |
| 2015 | $9,475 | $118,513 | $67,474 | $51,039 |
| 2014 | $8,091 | $98,818 | $55,236 | $43,582 |
| 2012 | $7,861 | $99,394 | $55,558 | $43,836 |
Property History
| Date | Event | Price | Change | Sq Ft Price |
|---|---|---|---|---|
| 07/14/2025 07/14/25 | Price Changed | $585,900 | -11.2% | -- |
| 06/16/2025 06/16/25 | For Sale | $660,000 | -- | -- |
Purchase History
| Date | Type | Sale Price | Title Company |
|---|---|---|---|
| Quit Claim Deed | -- | None Available | |
| Deed | $350,000 | Chicago Title Insurance Co | |
| Interfamily Deed Transfer | -- | None Available |
Mortgage History
| Date | Status | Loan Amount | Loan Type |
|---|---|---|---|
| Previous Owner | $130,000 | New Conventional | |
| Previous Owner | $200,000 | Purchase Money Mortgage | |
| Previous Owner | $240,000 | Credit Line Revolving |
Similar Homes in Highland Park, IL
Source: Midwest Real Estate Data (MRED)
MLS Number: 12391782
APN: 16-10-302-005
- 644 Hyacinth Place
- 912 Morningside Dr
- 3260 Western Ave
- 512 Hill St
- 514 Hill St
- 762 Deroo Loop Unit 5
- 139 Leonard Wood N
- 3760 Gilgare Ln
- 738 Lyster Rd Unit 1
- 3464 Old Mill Rd
- 1020 Mccormick Dr Unit 3
- 2954 Greenwood Ave
- 535 Lockard Ln
- 3544 Patten Rd
- 525 Lockard Ln
- 670 S Green Bay Rd
- 3507 Bradley Ct
- 1194 Oxford Ct
- 104 E Louis Ave
- 1239 Cambridge Ct
- 800 Deroo Loop
- 634 Sheridan Rd
- 546 Green Bay Rd Unit 404
- 546 Green Bay Rd Unit 401
- 546 Green Bay Rd Unit 201
- 546 Green Bay Rd Unit 209
- 440 Green Bay Rd Unit 305
- 440 Green Bay Rd Unit 610
- 423 Funston Ave Unit 1R
- 25 Clay Ave Unit A
- 25 Webster Ave Unit 2
- 1206 Lynn Terrace
- 232 S Central Ave Unit 2
- 1014 Half Day Rd
- 2700 Point Ln
- 246 Green Bay Rd Unit 211
- 246 Green Bay Rd Unit 306
- 42 S Maywood Rd
- 425 Bloom St Unit M
- 425 Bloom St

