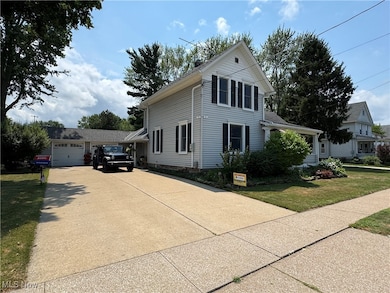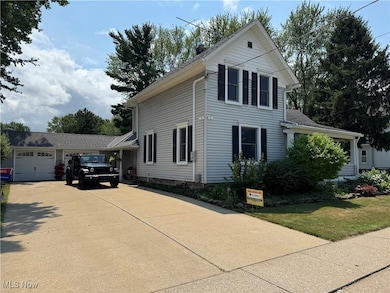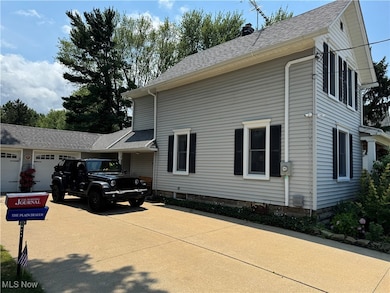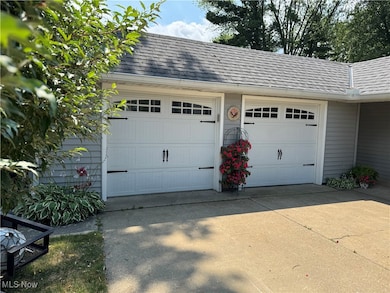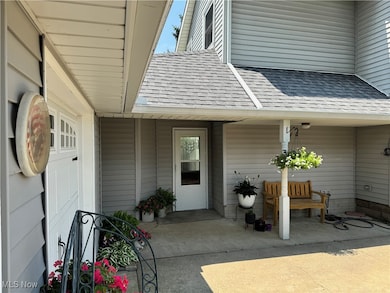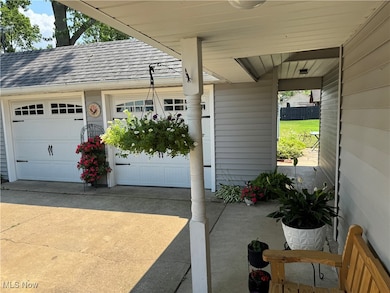
602 Park Ave Amherst, OH 44001
Estimated payment $1,825/month
Highlights
- Colonial Architecture
- Home Security System
- 2.5 Car Garage
- No HOA
- Forced Air Heating and Cooling System
- North Facing Home
About This Home
Welcome to 602 Park Avenue — a charming, well-cared-for home in the heart of Amherst that’s full of character, warmth, and outdoor appeal. Built in 1920 and lovingly maintained by the same owners for the past 34 years, this home offers the kind of quality and care that’s hard to find. Step inside to beautiful Amish hickory floors and light-filled living spaces that instantly feel like
home. The covered front porch is perfect for morning coffee or relaxing evenings, while the spacious backyard provides plenty of room for entertaining, gardening, play, or peaceful retreat. A two and a half-car garage adds convenience and storage, and the location can’t be beat — just a short walk to Amherst High School and all the shops and dining in downtown. The basement is in exceptional shape for its age, thanks to routine care using Sherwin-Williams Loxon sealer and TreadPlex commercial-grade floor coating — a maintenance habit the owners have kept for decades. Big-ticket items have been taken care of: roof (2020), furnace (3 years old), and both the hot water tank and A/C unit are approximately 10 years old. Set in the highly rated Amherst School District, this is a rare opportunity to own a lovingly maintained home with charm, space, and location. Schedule your showing today — homes like
this don’t stay on the market for long!
Listing Agent
Russell Real Estate Services Brokerage Email: ohiorealtorjosh@gmail.com, 440-506-1036 License #2020007502 Listed on: 07/18/2025

Co-Listing Agent
Russell Real Estate Services Brokerage Email: ohiorealtorjosh@gmail.com, 440-506-1036 License #2020000096
Home Details
Home Type
- Single Family
Est. Annual Taxes
- $3,159
Year Built
- Built in 1920 | Remodeled
Lot Details
- 0.32 Acre Lot
- North Facing Home
Parking
- 2.5 Car Garage
- Driveway
Home Design
- Colonial Architecture
- Asphalt Roof
- Wood Siding
- Vinyl Siding
Interior Spaces
- 1,805 Sq Ft Home
- 2-Story Property
- Unfinished Basement
- Sump Pump
- Home Security System
Kitchen
- Range
- Microwave
- Dishwasher
Bedrooms and Bathrooms
- 3 Bedrooms | 1 Main Level Bedroom
- 2.5 Bathrooms
Utilities
- Forced Air Heating and Cooling System
- Heating System Uses Gas
Community Details
- No Home Owners Association
- Seeley Subdivision
Listing and Financial Details
- Assessor Parcel Number 05-00-024-105-005
Map
Home Values in the Area
Average Home Value in this Area
Tax History
| Year | Tax Paid | Tax Assessment Tax Assessment Total Assessment is a certain percentage of the fair market value that is determined by local assessors to be the total taxable value of land and additions on the property. | Land | Improvement |
|---|---|---|---|---|
| 2024 | $3,158 | $78,215 | $17,654 | $60,561 |
| 2023 | $2,615 | $54,579 | $14,056 | $40,523 |
| 2022 | $2,507 | $54,579 | $14,056 | $40,523 |
| 2021 | $2,513 | $54,579 | $14,056 | $40,523 |
| 2020 | $2,401 | $46,290 | $11,920 | $34,370 |
| 2019 | $2,353 | $46,290 | $11,920 | $34,370 |
| 2018 | $2,342 | $46,290 | $11,920 | $34,370 |
| 2017 | $2,319 | $42,610 | $10,110 | $32,500 |
| 2016 | $2,338 | $42,610 | $10,110 | $32,500 |
| 2015 | $2,325 | $42,610 | $10,110 | $32,500 |
| 2014 | $2,143 | $39,080 | $9,270 | $29,810 |
| 2013 | $2,150 | $39,080 | $9,270 | $29,810 |
Property History
| Date | Event | Price | Change | Sq Ft Price |
|---|---|---|---|---|
| 08/21/2025 08/21/25 | Pending | -- | -- | -- |
| 08/17/2025 08/17/25 | Price Changed | $289,000 | 0.0% | $160 / Sq Ft |
| 08/17/2025 08/17/25 | For Sale | $289,000 | -3.3% | $160 / Sq Ft |
| 08/10/2025 08/10/25 | Pending | -- | -- | -- |
| 07/31/2025 07/31/25 | Price Changed | $299,000 | -3.5% | $166 / Sq Ft |
| 07/18/2025 07/18/25 | For Sale | $309,900 | -- | $172 / Sq Ft |
Purchase History
| Date | Type | Sale Price | Title Company |
|---|---|---|---|
| Interfamily Deed Transfer | -- | None Available |
Mortgage History
| Date | Status | Loan Amount | Loan Type |
|---|---|---|---|
| Closed | $100,000 | Credit Line Revolving | |
| Closed | $37,000 | Credit Line Revolving | |
| Closed | $111,200 | Unknown | |
| Closed | $20,000 | Credit Line Revolving | |
| Closed | $90,000 | Unknown |
Similar Homes in Amherst, OH
Source: MLS Now
MLS Number: 5140969
APN: 05-00-024-105-005
- 2408 Merriment Dr
- 2176 Myla Way
- 2180 Myla Way
- 148 Forest St
- 891 Park Ave
- 275 Cornell Ave
- 168 Orchard Hill Dr
- 825 Cleveland Ave
- 132 Walnut Dr
- 653 Brennan Dr
- 266 Cherry Valley Dr
- 483 N Main St
- 135 Ridgeland Dr
- 0 Stonebridge Dr
- 0 Middle Ridge Rd Unit 5102632
- 769 Shadow Creek Trail
- V/L Middle Ridge Rd
- 616 Coventry Place
- 328 Buttermere Ln Unit 328
- 324 Buttermere Ln Unit 324

