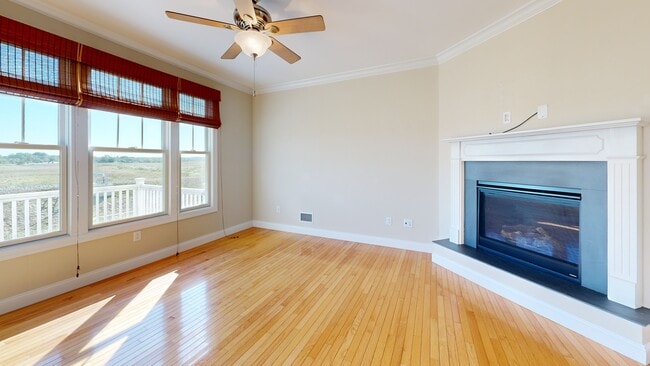
602 Park Ave Unit 7C Port Monmouth, NJ 07758
Estimated payment $4,929/month
Highlights
- Hot Property
- Deck
- Attic
- Water Views
- Wood Flooring
- Granite Countertops
About This Home
Discover coastal living at its best in this beautifully appointed 3-bedroom, 2.5-bath townhome in the desirable Park Ferry at Shoal Harbor community. Sunlight pours through the open layout, highlighting rich oak floors, a gourmet granite kitchen, and a spacious two-car garage with ample storage. The primary suite offers a true escape with a custom walk-in closet, dual sinks, a glass shower, and a relaxing soaking tub. Unwind on your private deck while taking in stunning sunsets over quiet estuaries and a protected bird sanctuary—an everyday backdrop of nature and tranquility. Located just steps from Bayshore Waterfront Park Beach, you'll also enjoy skyline views of New York City and a quick five-minute trip to the Seastreak ferry, making commuting to Manhattan effortless.
Townhouse Details
Home Type
- Townhome
Est. Annual Taxes
- $8,990
Year Built
- Built in 2009
Lot Details
- 1,307 Sq Ft Lot
- Home fronts a stream
- Landscaped
HOA Fees
- $650 Monthly HOA Fees
Parking
- 2 Car Direct Access Garage
- Oversized Parking
- Double-Wide Driveway
- Guest Parking
- On-Street Parking
- Visitor Parking
- Off-Street Parking
Home Design
- Asphalt Rolled Roof
- Vinyl Siding
Interior Spaces
- 2,112 Sq Ft Home
- 3-Story Property
- Crown Molding
- Ceiling height of 9 feet on the main level
- Recessed Lighting
- Gas Fireplace
- Bay Window
- Sliding Doors
- Entrance Foyer
- Family Room
- Dining Room
- Wood Flooring
- Water Views
- Attic
- Unfinished Basement
Kitchen
- Breakfast Room
- Eat-In Kitchen
- Butlers Pantry
- Gas Cooktop
- Stove
- Microwave
- Dishwasher
- Kitchen Island
- Granite Countertops
Bedrooms and Bathrooms
- 3 Bedrooms
- Primary bedroom located on second floor
- Walk-In Closet
- Primary Bathroom is a Full Bathroom
- Dual Vanity Sinks in Primary Bathroom
- Primary Bathroom Bathtub Only
- Primary Bathroom includes a Walk-In Shower
Laundry
- Laundry Room
- Dryer
- Washer
Outdoor Features
- Deck
- Exterior Lighting
Schools
- Port Monmouth Ele Elementary School
- Thorne Middle School
- Middle North High School
Utilities
- Zoned Heating and Cooling
- Heating System Uses Natural Gas
- Natural Gas Water Heater
Listing and Financial Details
- Assessor Parcel Number 32-00026-0000-00002-25
Community Details
Overview
- Front Yard Maintenance
- Association fees include common area, lawn maintenance, mgmt fees, snow removal
- Park Ferry Subdivision
- Stream
Recreation
- Snow Removal
Pet Policy
- Dogs and Cats Allowed
Additional Features
- Common Area
- Resident Manager or Management On Site
Matterport 3D Tour
Map
Home Values in the Area
Average Home Value in this Area
Property History
| Date | Event | Price | List to Sale | Price per Sq Ft |
|---|---|---|---|---|
| 10/31/2025 10/31/25 | For Sale | $669,900 | 0.0% | $317 / Sq Ft |
| 09/26/2015 09/26/15 | Rented | $34,800 | -- | -- |
About the Listing Agent

Bradley is one of O’Brien Realty’s most consistent award winning Top Producers. A Broker Associate, bringing with him over 25 years of sales and negotiating experience, his attention to detail and client satisfaction have become second-to-none. His outgoing personality combined with an unparalleled commitment to service quickly places him amongst the best and brightest of the Navesink Peninsula real estate agents.
Bradley's Other Listings
Source: MOREMLS (Monmouth Ocean Regional REALTORS®)
MLS Number: 22532959
APN: 32 00026-0000-00002-0025
- 620 Park Ave
- 37 Golden Eye Ln
- 36 Golden Eye Ln
- 19 Brainard Ave
- 43 Skimmer Ln
- 62 Brainard Ave
- 2 Lydia Place
- 78 Wilson Ave
- 79 Compton St Unit A & B
- 147 Church St
- 92 Compton St
- 19 Walada Ave
- 617 Carter Ave
- 35 Willow St
- 135 Railroad Ave
- 309 Church St
- 0 Clinton St Unit 22238196
- 443 Port Monmouth Rd E
- 0 S End Ave Unit 22420779
- 0 Bray Ave Unit 22420777
- 100 Shoal Harbor Ct
- 83 Bayside Pkwy
- 268 New Jersey 36
- 573 Sumner Ave
- 273 Port Monmouth Rd
- 108 Burlington Ave
- 398 Monmouth Ave
- 164 Port Monmouth Rd Unit B
- 9 Beacon Terrace Unit 1
- 14 Cottage Place Unit A
- 46 Highland Ave
- 11 Washington Ave
- 33 Vanderbilt Ave Unit 13
- 23 Euclid Ave
- 1 Willis Place Unit 3
- 839 Leonardville Rd
- 18 Waterview Place
- 131 Washington Ave
- 22 Commodore Ave Unit B - Upper Unit
- 7 Braden Place Unit A






