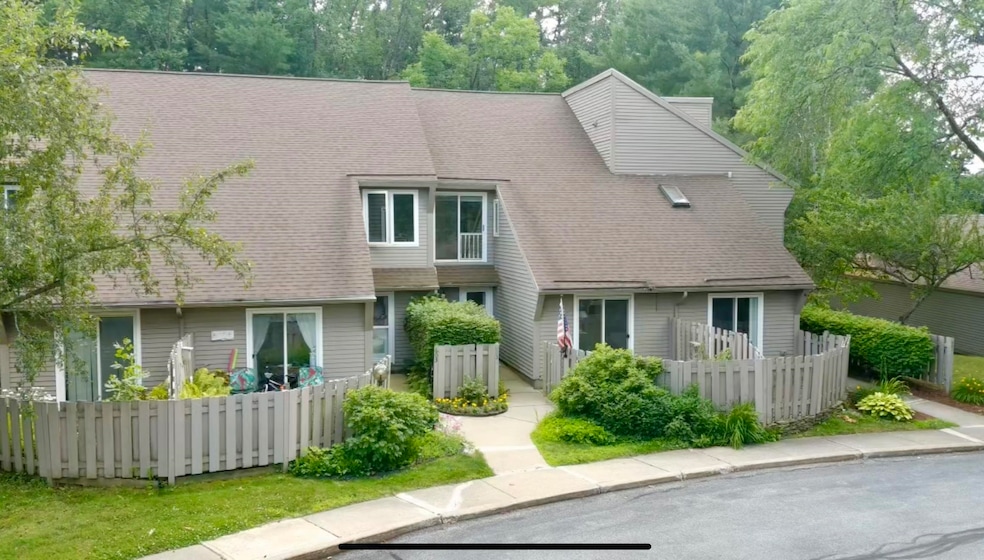
602 S Beach Rd South Burlington, VT 05403
Highlights
- Community Beach Access
- Docks
- Deck
- Frederick H. Tuttle Middle School Rated A-
- Access To Lake
- Contemporary Architecture
About This Home
As of August 2025Welcome to one of the most desirable spots in South Burlington—601 South Beach Road, a rare opportunity to live in the sought-after lake-front community known as “The Landings.” This townhome greets you with a warm, inviting layout ideal for everyday living and entertaining alike.
Step inside to discover a thoughtfully designed open floor plan anchored by a refined cherry kitchen, complete with ceiling-height cabinetry. The kitchen flows into the dining and living areas, where you'll find a gas fireplace framed by custom built-ins and enhanced by the natural light pouring through.
A flexible first-floor den offers potential as a first-floor bedroom or home office and opens onto a tranquil, fenced brick patio—perfect for morning coffee or evening unwinding. Upstairs, the spacious primary suite boasts a private balcony with peaceful wooded views, while the guest bedroom with en-suite bath enjoys direct access to a bright office nook overlooking the trees.
“The Landings” lifestyle is the real gem: 1100 feet of pristine lakefront with beach access, dock, kayak and canoe launch, and potential for a mooring for your boat on Shelburne Bay. Add in the inground pool, tennis courts, and a true sense of community, and you have one of the area’s most coveted lakefront addresses.
Come see how living here doesn’t just change your address—it changes your outlook.
Property Details
Home Type
- Condominium
Est. Annual Taxes
- $9,746
Year Built
- Built in 1983
Parking
- 1 Car Garage
- Parking Storage or Cabinetry
- Driveway
- Visitor Parking
- Assigned Parking
Home Design
- Contemporary Architecture
- Wood Frame Construction
- Wood Siding
Interior Spaces
- 1,717 Sq Ft Home
- Property has 2 Levels
- Blinds
- Dining Room
- Den
Kitchen
- ENERGY STAR Qualified Refrigerator
- ENERGY STAR Qualified Dishwasher
- Disposal
Flooring
- Wood
- Carpet
- Tile
Bedrooms and Bathrooms
- 3 Bedrooms
- Bathroom on Main Level
Laundry
- Laundry Room
- ENERGY STAR Qualified Dryer
- ENERGY STAR Qualified Washer
Home Security
Outdoor Features
- Access To Lake
- Shared Private Water Access
- Docks
- Lake, Pond or Stream
- Balcony
- Deck
- Patio
- Outdoor Storage
Schools
- Orchard Elementary School
- Frederick H. Tuttle Middle Sch
- South Burlington High School
Utilities
- Underground Utilities
- Cable TV Available
Additional Features
- Hard or Low Nap Flooring
- Garden
Community Details
Overview
- The Landings Condos
- The Landings Subdivision
Amenities
- Common Area
Recreation
- Mooring Area
- Community Beach Access
- Pickleball Courts
- Tennis Courts
Security
- Carbon Monoxide Detectors
- Fire and Smoke Detector
Ownership History
Purchase Details
Purchase Details
Purchase Details
Similar Homes in South Burlington, VT
Home Values in the Area
Average Home Value in this Area
Purchase History
| Date | Type | Sale Price | Title Company |
|---|---|---|---|
| Deed | $369,500 | -- | |
| Deed | $369,500 | -- | |
| Grant Deed | $325,000 | -- | |
| Grant Deed | $300,000 | -- |
Property History
| Date | Event | Price | Change | Sq Ft Price |
|---|---|---|---|---|
| 08/25/2025 08/25/25 | Sold | $570,000 | -4.8% | $332 / Sq Ft |
| 07/27/2025 07/27/25 | Pending | -- | -- | -- |
| 07/15/2025 07/15/25 | Price Changed | $599,000 | -3.1% | $349 / Sq Ft |
| 07/10/2025 07/10/25 | For Sale | $618,000 | -- | $360 / Sq Ft |
Tax History Compared to Growth
Tax History
| Year | Tax Paid | Tax Assessment Tax Assessment Total Assessment is a certain percentage of the fair market value that is determined by local assessors to be the total taxable value of land and additions on the property. | Land | Improvement |
|---|---|---|---|---|
| 2024 | $9,746 | $442,400 | $0 | $442,400 |
| 2023 | $10,357 | $442,400 | $0 | $442,400 |
| 2022 | $7,792 | $442,400 | $0 | $442,400 |
| 2021 | $9,503 | $540,000 | $0 | $540,000 |
| 2020 | $6,018 | $344,100 | $12,148 | $331,952 |
| 2019 | $7,383 | $344,100 | $12,148 | $331,952 |
| 2018 | $7,085 | $344,100 | $12,148 | $331,952 |
| 2017 | $6,091 | $344,100 | $12,148 | $331,952 |
| 2016 | $3,733 | $344,100 | $12,148 | $331,952 |
Agents Affiliated with this Home
-
Ben Durant

Seller's Agent in 2025
Ben Durant
The Durant Agency
(802) 355-6688
8 in this area
44 Total Sales
Map
Source: PrimeMLS
MLS Number: 5050869
APN: (188) 1610-00602
- 507 S Beach Rd
- 102 S Beach Rd
- 25 Baycrest Dr Unit 201
- 25 Baycrest Dr Unit 307
- 166 Lakeview Dr
- 28 Pheasant Way
- 1 Quail Run
- 303 Pinehurst Dr
- 15 Yandow Dr
- 23 Upswept Ln
- 4036 Spear St
- 137 Laurel Hill Dr
- 1 Deerfield Rd
- M8 Stonehedge Dr Unit 8
- 269 Midland Ave Unit 1
- 262 Midland Ave
- B10 Stonehedge Dr
- 8 Pinnacle Dr
- D14 Stonehedge Dr Unit D
- 16 Pinnacle Dr






