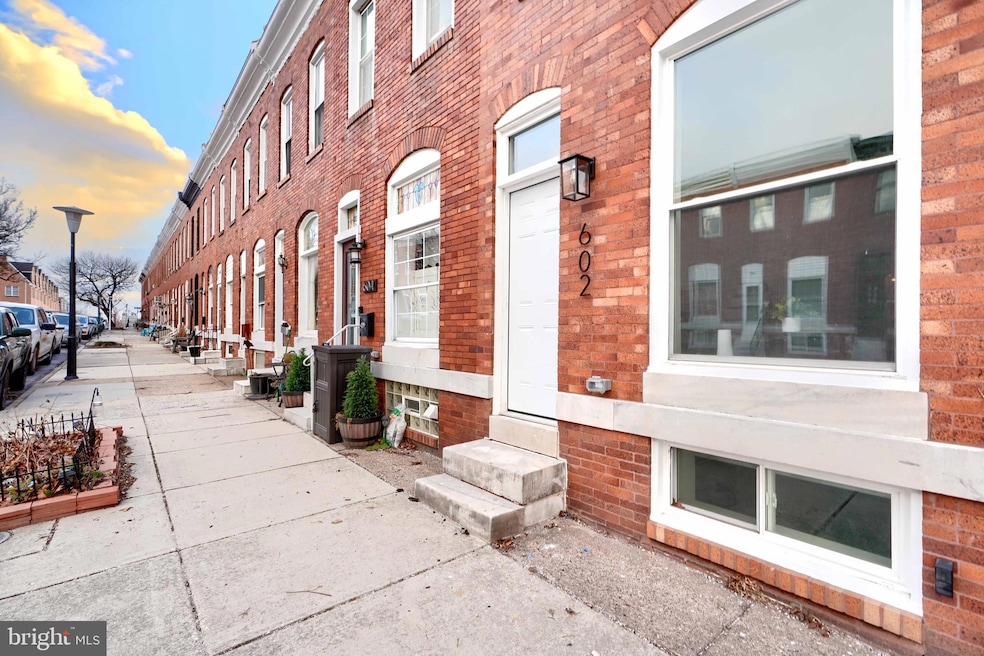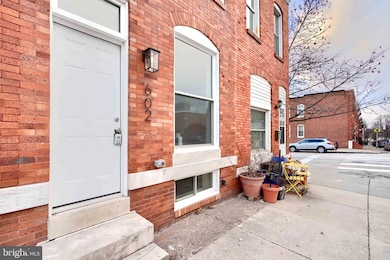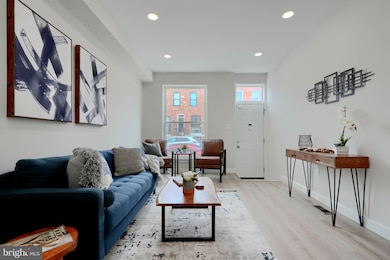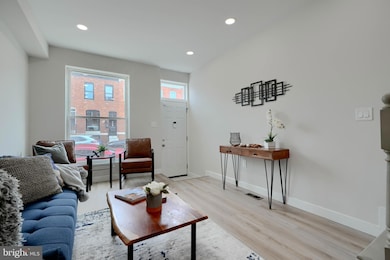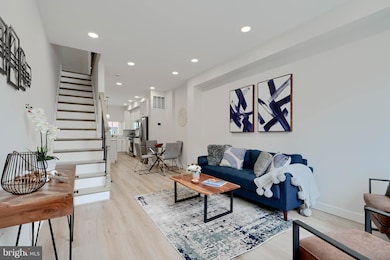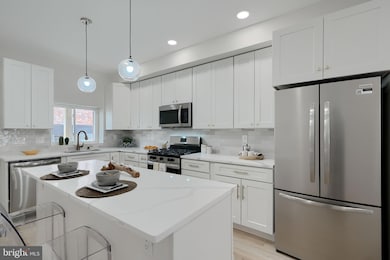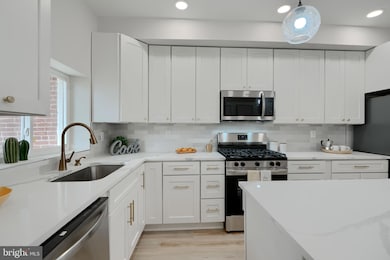602 S Streeper St Baltimore, MD 21224
Canton NeighborhoodHighlights
- Traditional Architecture
- Forced Air Heating and Cooling System
- 3-minute walk to Canton Tot Lot
- No HOA
About This Home
Welcome to 602 S Streeper St, a stunningly renovated gem in the heart of Baltimore's sought-after Patterson Park neighborhood. This home offers the perfect blend of modern luxury and prime location, making it a must-see for anyone seeking urban convenience and contemporary comfort. Situated just steps away from Patterson Park, one of Baltimore’s premier green spaces, this home is in a vibrant community filled with local cafes, restaurants, and boutique shops - as well as a top school district. You’ll enjoy the convenience of easy access to the Inner Harbor, Johns Hopkins, and major highways, ensuring your commute and lifestyle needs are seamlessly met. This beautifully updated home features four spacious bedrooms and three full bathrooms, including a primary suite. Hardwood floors flow throughout the main and upper levels, adding warmth and sophistication, while the fully finished basement offers a cozy retreat with plush carpeting—perfect for a media room, home office, or guest quarters. The home’s outdoor spaces are equally impressive, with a double-level deck that includes a rooftop deck boasting city views. These outdoor areas are ideal for entertaining or unwinding after a long day. Inside, the kitchen is a chef’s dream, complete with brand-new stainless steel appliances, a stylish quartz countertop, and a spacious island that’s perfect for meal prep or casual dining. This home is a rare find, offering unparalleled value in a thriving location. Whether you're looking to enjoy vibrant city life or relax in your beautiful newspace, 602 S Streeper St has it all.
Townhouse Details
Home Type
- Townhome
Est. Annual Taxes
- $4,055
Year Built
- Built in 1910
Lot Details
- 732 Sq Ft Lot
Parking
- On-Street Parking
Home Design
- Traditional Architecture
- Brick Exterior Construction
- Permanent Foundation
- Asphalt Roof
Interior Spaces
- Property has 3 Levels
Bedrooms and Bathrooms
Finished Basement
- Connecting Stairway
- Interior Basement Entry
Schools
- Patterson High School
Utilities
- Forced Air Heating and Cooling System
- Cooling System Utilizes Natural Gas
- Electric Water Heater
Listing and Financial Details
- Residential Lease
- Security Deposit $3,400
- 6-Month Min and 12-Month Max Lease Term
- Available 6/9/25
- Assessor Parcel Number 0301131842 093
Community Details
Overview
- No Home Owners Association
- Canton Subdivision
Pet Policy
- Pets Allowed
Map
Source: Bright MLS
MLS Number: MDBA2171132
APN: 1842-093
- 519 S Kenwood Ave
- 602 S Kenwood Ave
- 513 S Kenwood Ave
- 511 S Belnord Ave
- 618 S Belnord Ave
- 501 S Belnord Ave
- 2724 Harris Ln
- 721 S Streeper St
- 703 S Lakewood Ave
- 709 S Curley St
- 736 S Curley St
- 2714 Fait Ave
- 714 S Lakewood Ave
- 3001 Eastern Ave
- 642 S Decker Ave
- 2915 Fait Ave
- 809 S Belnord Ave
- 824 S Kenwood Ave
- 826 S Kenwood Ave
- 2933 Fait Ave
- 636 S Kenwood Ave
- 728 S Linwood Ave
- 729 S Lakewood Ave
- 517 S Ellwood Ave
- 3104 Foster Ave
- 432 S Robinson St
- 3001 Hudson St Unit B
- 3129 Eastern Ave Unit Basement
- 2413 Eastern Ave
- 924 S Ellwood Ave
- 2400 Fleet St Unit B
- 639 S Montford Ave Unit 1
- 3208 Fleet St
- 900 S East Ave
- 814 S Port St
- 3232 Eastern Ave
- 2324
- 1110 S Kenwood Ave
- 2319 Eastern Ave
- 315 S Bouldin St
