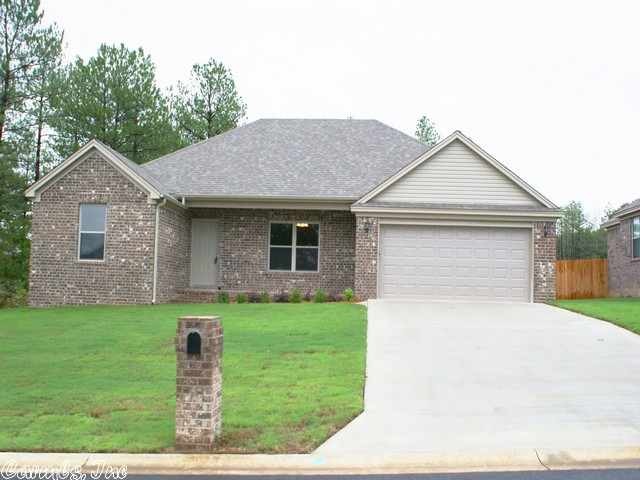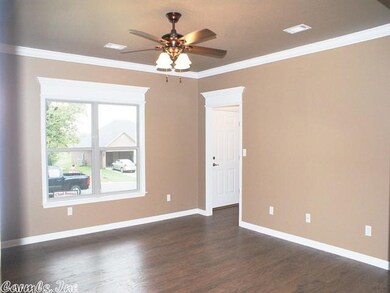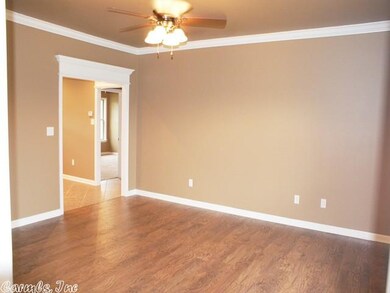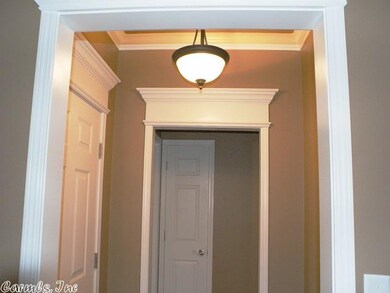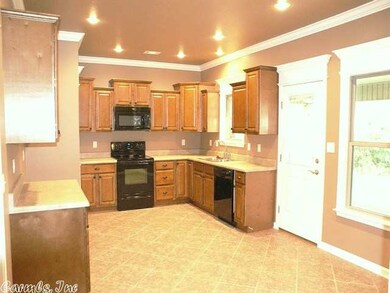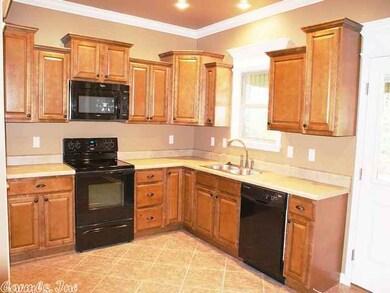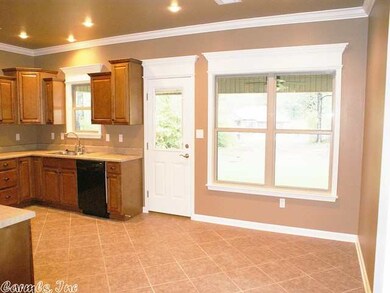
602 Samuel Loyce Dr Searcy, AR 72143
Highlights
- Newly Remodeled
- Traditional Architecture
- Eat-In Kitchen
- Westside Elementary School Rated A-
- Porch
- Tray Ceiling
About This Home
As of July 2024Brand new spacious 4BR home. This brick 4BR/2BA 1635 sq ft home is in one of Searcy’s newest subdivisions. This home offers a split floor plan, carpet, laminate and tile flooring, 2 car garage with keyless entry, and big family room. Large eat in kitchen with crown molding. Master Bedroom has crown molding and tray ceiling, large master bathroom with double sinks, and has a large walk in closet. Home has a 12 X 20 covered back patio. Easy no-steps entry from garage into house. Yard is sod and landscaped.
Last Agent to Sell the Property
Roger Devore
RE/MAX Advantage Listed on: 08/08/2012
Home Details
Home Type
- Single Family
Est. Annual Taxes
- $135
Year Built
- Built in 2012 | Newly Remodeled
Lot Details
- 0.25 Acre Lot
- Landscaped
- Level Lot
Home Design
- Traditional Architecture
- Brick Exterior Construction
- Slab Foundation
- Architectural Shingle Roof
Interior Spaces
- 1,635 Sq Ft Home
- 1-Story Property
- Tray Ceiling
- Ceiling Fan
- Insulated Windows
- Insulated Doors
- Family Room
- Combination Kitchen and Dining Room
Kitchen
- Eat-In Kitchen
- Electric Range
- Stove
- Microwave
- Plumbed For Ice Maker
- Dishwasher
- Disposal
Flooring
- Carpet
- Laminate
- Tile
Bedrooms and Bathrooms
- 4 Bedrooms
- Walk-In Closet
- 2 Full Bathrooms
Laundry
- Laundry Room
- Washer Hookup
Attic
- Attic Floors
- Attic Ventilator
Parking
- 2 Car Garage
- Automatic Garage Door Opener
Outdoor Features
- Patio
- Porch
Schools
- Westside Elementary School
- Southwest Middle School
- Searcy High School
Utilities
- Central Heating and Cooling System
- Underground Utilities
- Electric Water Heater
- Satellite Dish
- Cable TV Available
Listing and Financial Details
- Builder Warranty
Ownership History
Purchase Details
Home Financials for this Owner
Home Financials are based on the most recent Mortgage that was taken out on this home.Purchase Details
Purchase Details
Home Financials for this Owner
Home Financials are based on the most recent Mortgage that was taken out on this home.Purchase Details
Purchase Details
Similar Homes in Searcy, AR
Home Values in the Area
Average Home Value in this Area
Purchase History
| Date | Type | Sale Price | Title Company |
|---|---|---|---|
| Deed | $174,900 | None Available | |
| Interfamily Deed Transfer | -- | None Available | |
| Warranty Deed | $156,000 | None Available | |
| Warranty Deed | $26,000 | None Available | |
| Deed | -- | -- |
Mortgage History
| Date | Status | Loan Amount | Loan Type |
|---|---|---|---|
| Open | $139,920 | New Conventional | |
| Previous Owner | $153,174 | FHA |
Property History
| Date | Event | Price | Change | Sq Ft Price |
|---|---|---|---|---|
| 07/15/2024 07/15/24 | Sold | $257,000 | -0.4% | $156 / Sq Ft |
| 06/24/2024 06/24/24 | Pending | -- | -- | -- |
| 06/21/2024 06/21/24 | For Sale | $258,000 | +47.5% | $157 / Sq Ft |
| 02/11/2021 02/11/21 | Sold | $174,900 | 0.0% | $107 / Sq Ft |
| 02/02/2021 02/02/21 | Pending | -- | -- | -- |
| 01/07/2021 01/07/21 | For Sale | $174,900 | +12.1% | $107 / Sq Ft |
| 01/03/2013 01/03/13 | Sold | $156,000 | -1.9% | $95 / Sq Ft |
| 12/04/2012 12/04/12 | Pending | -- | -- | -- |
| 08/08/2012 08/08/12 | For Sale | $159,000 | -- | $97 / Sq Ft |
Tax History Compared to Growth
Tax History
| Year | Tax Paid | Tax Assessment Tax Assessment Total Assessment is a certain percentage of the fair market value that is determined by local assessors to be the total taxable value of land and additions on the property. | Land | Improvement |
|---|---|---|---|---|
| 2024 | $1,361 | $33,530 | $4,700 | $28,830 |
| 2023 | $1,361 | $33,530 | $4,700 | $28,830 |
| 2022 | $1,361 | $33,530 | $4,700 | $28,830 |
| 2021 | $1,294 | $33,530 | $4,700 | $28,830 |
| 2020 | $1,176 | $28,960 | $5,200 | $23,760 |
| 2019 | $801 | $28,960 | $5,200 | $23,760 |
| 2018 | $826 | $28,960 | $5,200 | $23,760 |
| 2017 | $1,176 | $28,960 | $5,200 | $23,760 |
| 2016 | $1,176 | $28,960 | $5,200 | $23,760 |
| 2015 | $1,205 | $29,680 | $5,200 | $24,480 |
| 2014 | $1,205 | $29,680 | $5,200 | $24,480 |
Agents Affiliated with this Home
-

Seller's Agent in 2024
Susan Neaville
RE/MAX
(501) 827-8887
217 Total Sales
-

Buyer's Agent in 2024
Liz Howell
Howell Realty Pros
(501) 230-2667
297 Total Sales
-
P
Buyer's Agent in 2021
PJ Davis
CBRPM Conway
-
R
Seller's Agent in 2013
Roger Devore
RE/MAX
Map
Source: Cooperative Arkansas REALTORS® MLS
MLS Number: 10325299
APN: 016-02323-361
