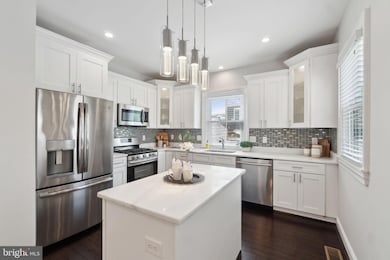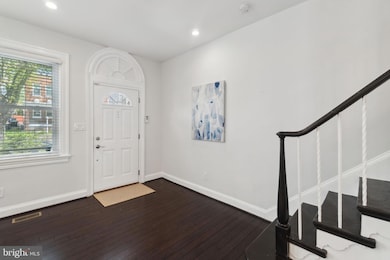602 Sheridan St NW Washington, DC 20011
Manor Park NeighborhoodEstimated payment $4,238/month
Highlights
- Gourmet Kitchen
- Contemporary Architecture
- Wood Flooring
- Open Floorplan
- Recreation Room
- No HOA
About This Home
Incredible new price! Beautiful home and a must see! Best buy in Brightwood. This fully renovated semi-detached townhome offers nearly 1,900 sq ft of stylish, sun-filled, luxurious living space.
Highlights include:
Chef’s kitchen with marble countertops, shaker cabinets, and premium stainless-steel appliances
Espresso hardwood floors and recessed lighting throughout
Versatile walkout lower level with wet bar, full bath, and private entrance — perfect for a fourth bedroom, home office, recreation room, or potential income-producing Airbnb.
Laundry conveniently located on the bedroom level.
Private fully fenced yard + secure off-street parking
Upgrades: New roof (2018), HVAC & water heater (2014), solar panels (2021)
Listing Agent
(240) 476-9959 mandy.hursen@rlahre.com RLAH @properties License #SP98363675 Listed on: 04/23/2025

Co-Listing Agent
(202) 909-5572 tim.hursen@rlahre.com RLAH @properties License #0225261328
Townhouse Details
Home Type
- Townhome
Est. Annual Taxes
- $6,106
Year Built
- Built in 1925 | Remodeled in 2015
Lot Details
- 1,734 Sq Ft Lot
- Wrought Iron Fence
- Privacy Fence
- Wood Fence
- Landscaped
- Back Yard Fenced and Front Yard
Home Design
- Contemporary Architecture
- Brick Exterior Construction
- Block Foundation
Interior Spaces
- Property has 3 Levels
- Open Floorplan
- Wet Bar
- Ceiling Fan
- Recessed Lighting
- Double Pane Windows
- Double Hung Windows
- Combination Dining and Living Room
- Recreation Room
- Wood Flooring
Kitchen
- Gourmet Kitchen
- Gas Oven or Range
- Built-In Range
- Built-In Microwave
- Ice Maker
- Dishwasher
- Stainless Steel Appliances
- Kitchen Island
- Upgraded Countertops
- Disposal
Bedrooms and Bathrooms
- Dual Flush Toilets
- Bathtub with Shower
- Walk-in Shower
Laundry
- Laundry on upper level
- Stacked Washer and Dryer
Finished Basement
- Heated Basement
- Walk-Up Access
- Interior and Exterior Basement Entry
Parking
- 2 Parking Spaces
- 2 Driveway Spaces
- Off-Street Parking
- Secure Parking
- Fenced Parking
Schools
- Coolidge Senior High School
Utilities
- Forced Air Heating and Cooling System
- Vented Exhaust Fan
- Electric Water Heater
Community Details
- No Home Owners Association
- Brightwood Subdivision
Listing and Financial Details
- Tax Lot 202
- Assessor Parcel Number 3199//0202
Map
Home Values in the Area
Average Home Value in this Area
Tax History
| Year | Tax Paid | Tax Assessment Tax Assessment Total Assessment is a certain percentage of the fair market value that is determined by local assessors to be the total taxable value of land and additions on the property. | Land | Improvement |
|---|---|---|---|---|
| 2024 | $6,106 | $805,450 | $319,390 | $486,060 |
| 2023 | $5,661 | $760,570 | $313,210 | $447,360 |
| 2022 | $5,192 | $689,480 | $282,140 | $407,340 |
| 2021 | $5,020 | $666,890 | $277,980 | $388,910 |
| 2020 | $4,898 | $651,970 | $269,220 | $382,750 |
| 2019 | $4,749 | $633,520 | $255,300 | $378,220 |
| 2018 | $4,711 | $627,560 | $0 | $0 |
| 2017 | $4,317 | $601,390 | $0 | $0 |
| 2016 | $3,931 | $534,160 | $0 | $0 |
| 2015 | $1,705 | $291,670 | $0 | $0 |
| 2014 | -- | $253,740 | $0 | $0 |
Property History
| Date | Event | Price | Change | Sq Ft Price |
|---|---|---|---|---|
| 07/20/2025 07/20/25 | Price Changed | $699,900 | -3.5% | $385 / Sq Ft |
| 05/21/2025 05/21/25 | Price Changed | $725,000 | -3.3% | $399 / Sq Ft |
| 04/23/2025 04/23/25 | For Sale | $749,990 | -2.0% | $413 / Sq Ft |
| 11/18/2020 11/18/20 | Sold | $765,000 | +2.0% | $421 / Sq Ft |
| 10/31/2020 10/31/20 | Pending | -- | -- | -- |
| 10/30/2020 10/30/20 | For Sale | $750,000 | +8.9% | $413 / Sq Ft |
| 07/16/2018 07/16/18 | Sold | $689,000 | 0.0% | $360 / Sq Ft |
| 06/11/2018 06/11/18 | Pending | -- | -- | -- |
| 06/01/2018 06/01/18 | For Sale | $689,000 | +16.8% | $360 / Sq Ft |
| 04/16/2015 04/16/15 | Sold | $589,900 | 0.0% | $312 / Sq Ft |
| 03/12/2015 03/12/15 | Pending | -- | -- | -- |
| 02/19/2015 02/19/15 | For Sale | $589,900 | 0.0% | $312 / Sq Ft |
| 02/18/2015 02/18/15 | Off Market | $589,900 | -- | -- |
| 02/18/2015 02/18/15 | For Sale | $589,900 | +103.4% | $312 / Sq Ft |
| 09/05/2014 09/05/14 | Sold | $290,000 | -4.9% | $153 / Sq Ft |
| 12/02/2013 12/02/13 | Pending | -- | -- | -- |
| 11/21/2013 11/21/13 | For Sale | $305,000 | -- | $161 / Sq Ft |
Purchase History
| Date | Type | Sale Price | Title Company |
|---|---|---|---|
| Special Warranty Deed | $765,000 | Woodland Estate & Title Llc | |
| Special Warranty Deed | $689,000 | Title Forward | |
| Warranty Deed | $589,900 | -- | |
| Warranty Deed | $290,000 | -- |
Mortgage History
| Date | Status | Loan Amount | Loan Type |
|---|---|---|---|
| Open | $280,000 | New Conventional | |
| Previous Owner | $551,200 | New Conventional | |
| Previous Owner | $574,687 | FHA | |
| Previous Owner | $579,214 | FHA | |
| Previous Owner | $203,000 | New Conventional |
Source: Bright MLS
MLS Number: DCDC2197078
APN: 3199-0202
- 613 Roxboro Place NW
- 617 Roxboro Place NW
- 6202 5th St NW
- 619 Rittenhouse St NW
- 431 Rittenhouse St NW
- 519 Somerset Place NW
- 527 Quintana Place NW
- 517 Somerset Place NW
- 519 Quintana Place NW
- 600 Tuckerman St NW
- 518 Quintana Place NW
- 710 Sheridan St NW
- 707 Rittenhouse St NW
- 609 Quackenbos St NW
- 730 Sheridan St NW
- 6411 7th St NW
- 740 Rittenhouse St NW
- 721 Tuckerman St NW
- 6210 8th St NW
- 412 Quackenbos St NW
- 619 Sheridan St NW
- 6314 7th St NW Unit LOWER LEVEL
- 521 Powhatan Place NW Unit Lower Level
- 509 Peabody St NW
- 706 Van Buren St NW
- 917 Sheridan St NW Unit 3
- 512 Whittier St NW Unit 2
- 1000 Rittenhouse St NW Unit E
- 245 Peabody St NW
- 6318 Piney Branch Rd NW Unit Spacious 3BR NW DC Apt
- 5822 9th St NW Unit 2
- 114 Sheridan St NW
- 6645 Georgia Ave NW Unit Two Large Rooms Condo
- 1317 Rittenhouse St NW
- 1223 Rock Creek Ford Rd NW
- 5885 Colorado Ave NW Unit 401
- 5885 Colorado Ave NW Unit 210
- 5885 Colorado Ave NW Unit 106
- 1343 Somerset Place NW Unit Bright Basement Apartment
- 6805 Georgia Ave NW






