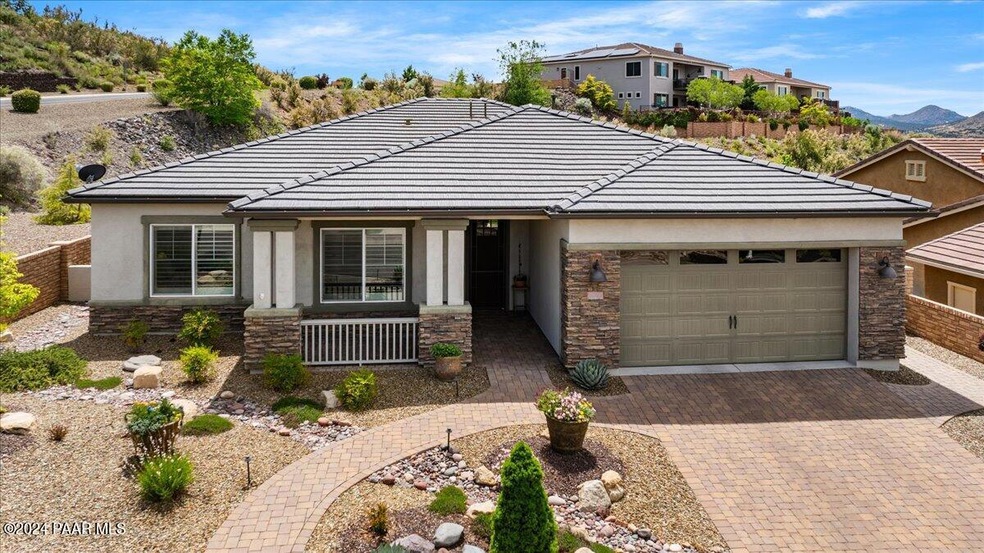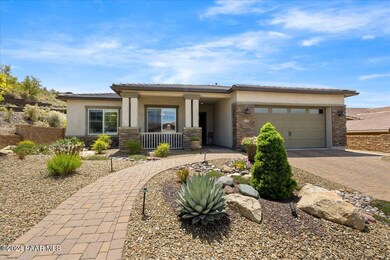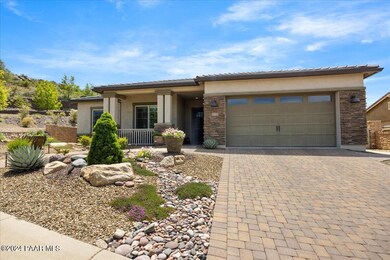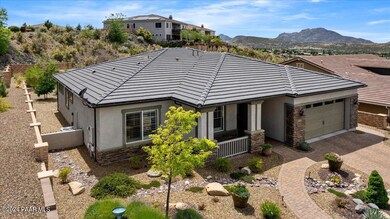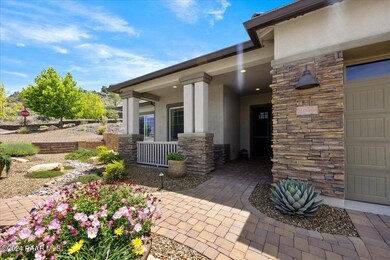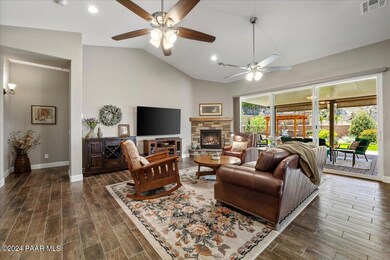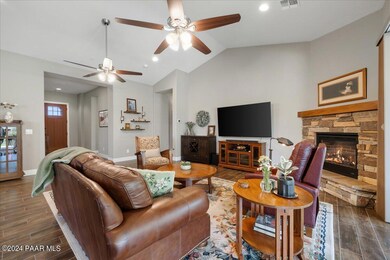
602 St Enodoc Cir Prescott, AZ 86301
Prescott Lakes NeighborhoodHighlights
- RV Access or Parking
- Panoramic View
- Covered Patio or Porch
- Abia Judd Elementary School Rated A-
- Corner Lot
- Sink in Utility Room
About This Home
As of October 2024Gorgeously appointed Prescott Lakes home offering: 3 bedrooms, 2.5 baths, private corner lot with views, lush landscaping in front and back, largecovered patio with pavers and outdoor dining area with pergola. Open floor plan with huge glass doors bringing the outside in. Gourmet kitchen with abreakfast island, granite counters throughout, dining area and huge walk-in pantry. Spacious laundry room. Stone fireplace with custom mantle.Upgraded electrical and lighting. Owner's suite with room for an office, his and her vanities and garden tub with a separate snail shower. Planked wood looking tile floors throughout. 10+ ft. ceilings. Epoxy floor garage with workbench. Views of Granite Mtn and city lights.
Last Agent to Sell the Property
Better Homes And Gardens Real Estate Bloomtree Realty License #BR570758000 Listed on: 06/20/2024

Home Details
Home Type
- Single Family
Est. Annual Taxes
- $1,953
Year Built
- Built in 2018
Lot Details
- 9,121 Sq Ft Lot
- Back Yard Fenced
- Drip System Landscaping
- Corner Lot
- Level Lot
- Landscaped with Trees
- Property is zoned R1
HOA Fees
Parking
- 2 Car Garage
- Garage Door Opener
- Driveway with Pavers
- RV Access or Parking
Property Views
- Panoramic
- City
- Mountain
- Rock
Home Design
- Slab Foundation
- Stem Wall Foundation
- Wood Frame Construction
- Stucco Exterior
- Stone
Interior Spaces
- 2,208 Sq Ft Home
- 1-Story Property
- Wired For Sound
- Ceiling height of 9 feet or more
- Ceiling Fan
- Gas Fireplace
- Double Pane Windows
- Vinyl Clad Windows
- Shutters
- Window Screens
- Combination Kitchen and Dining Room
- Sink in Utility Room
- Fire and Smoke Detector
Kitchen
- Eat-In Kitchen
- Built-In Electric Oven
- Cooktop
- Microwave
- Dishwasher
- Kitchen Island
- Disposal
Flooring
- Carpet
- Tile
Bedrooms and Bathrooms
- 3 Bedrooms
- Split Bedroom Floorplan
- Walk-In Closet
- Granite Bathroom Countertops
Laundry
- Dryer
- Washer
Accessible Home Design
- Level Entry For Accessibility
Outdoor Features
- Covered Patio or Porch
- Rain Gutters
Utilities
- Forced Air Heating and Cooling System
- Heating System Uses Natural Gas
- Underground Utilities
- Electricity To Lot Line
- Phone Available
- Cable TV Available
Community Details
- Association Phone (928) 776-4479
- Pl Club Association, Phone Number (928) 443-3500
- Built by Dorn
- Prescott Lakes Subdivision
- Mandatory home owners association
Listing and Financial Details
- Assessor Parcel Number 687
Ownership History
Purchase Details
Home Financials for this Owner
Home Financials are based on the most recent Mortgage that was taken out on this home.Purchase Details
Home Financials for this Owner
Home Financials are based on the most recent Mortgage that was taken out on this home.Purchase Details
Home Financials for this Owner
Home Financials are based on the most recent Mortgage that was taken out on this home.Purchase Details
Home Financials for this Owner
Home Financials are based on the most recent Mortgage that was taken out on this home.Purchase Details
Purchase Details
Similar Homes in Prescott, AZ
Home Values in the Area
Average Home Value in this Area
Purchase History
| Date | Type | Sale Price | Title Company |
|---|---|---|---|
| Warranty Deed | $875,000 | Yavapai Title Agency | |
| Warranty Deed | $730,000 | Yavapai Title | |
| Warranty Deed | $548,000 | Yavapai Title | |
| Warranty Deed | $508,000 | Yavapai Title | |
| Special Warranty Deed | $409,104 | Empire West Title Agency Llc | |
| Special Warranty Deed | $225,000 | Empire West Title Agency Llc |
Mortgage History
| Date | Status | Loan Amount | Loan Type |
|---|---|---|---|
| Previous Owner | $510,400 | New Conventional |
Property History
| Date | Event | Price | Change | Sq Ft Price |
|---|---|---|---|---|
| 10/01/2024 10/01/24 | Sold | $875,000 | -1.6% | $396 / Sq Ft |
| 09/02/2024 09/02/24 | Pending | -- | -- | -- |
| 07/25/2024 07/25/24 | Price Changed | $889,000 | -1.1% | $403 / Sq Ft |
| 07/03/2024 07/03/24 | Price Changed | $899,000 | -1.7% | $407 / Sq Ft |
| 06/20/2024 06/20/24 | For Sale | $915,000 | +25.3% | $414 / Sq Ft |
| 10/01/2021 10/01/21 | Sold | $730,000 | -2.7% | $331 / Sq Ft |
| 09/01/2021 09/01/21 | Pending | -- | -- | -- |
| 08/10/2021 08/10/21 | For Sale | $750,000 | +36.9% | $340 / Sq Ft |
| 03/19/2020 03/19/20 | Sold | $548,000 | -7.0% | $248 / Sq Ft |
| 02/18/2020 02/18/20 | Pending | -- | -- | -- |
| 08/24/2019 08/24/19 | For Sale | $589,000 | +15.9% | $267 / Sq Ft |
| 08/30/2018 08/30/18 | Sold | $508,000 | -2.1% | $230 / Sq Ft |
| 07/31/2018 07/31/18 | Pending | -- | -- | -- |
| 07/25/2018 07/25/18 | For Sale | $519,000 | -- | $235 / Sq Ft |
Tax History Compared to Growth
Tax History
| Year | Tax Paid | Tax Assessment Tax Assessment Total Assessment is a certain percentage of the fair market value that is determined by local assessors to be the total taxable value of land and additions on the property. | Land | Improvement |
|---|---|---|---|---|
| 2026 | $1,953 | $72,016 | -- | -- |
| 2024 | $1,911 | $75,597 | -- | -- |
| 2023 | $1,911 | $61,737 | $9,004 | $52,733 |
| 2022 | $1,885 | $47,046 | $8,279 | $38,767 |
| 2021 | $2,023 | $45,177 | $6,060 | $39,117 |
| 2020 | $2,032 | $0 | $0 | $0 |
| 2019 | $2,017 | $0 | $0 | $0 |
| 2018 | $202 | $0 | $0 | $0 |
| 2017 | $192 | $0 | $0 | $0 |
| 2016 | $194 | $0 | $0 | $0 |
| 2015 | -- | $0 | $0 | $0 |
| 2014 | -- | $0 | $0 | $0 |
Agents Affiliated with this Home
-
Dena Plane

Seller's Agent in 2024
Dena Plane
Better Homes And Gardens Real Estate Bloomtree Realty
(928) 830-6976
12 in this area
160 Total Sales
-
Diane Breaux
D
Buyer's Agent in 2024
Diane Breaux
eXp Realty
(713) 302-1964
49 in this area
112 Total Sales
-
Randal Breaux
R
Buyer Co-Listing Agent in 2024
Randal Breaux
eXp Realty
(928) 955-8528
38 in this area
82 Total Sales
-
D
Seller Co-Listing Agent in 2021
David Plane
Better Homes And Gardens Real Estate Bloomtree Realty
-
J
Seller's Agent in 2020
Jack Long
Realty ONE Group Mountain Desert
-
JoAnn Marrese

Seller's Agent in 2018
JoAnn Marrese
Unique Homes Realty, Inc
(602) 326-3312
2 in this area
207 Total Sales
Map
Source: Prescott Area Association of REALTORS®
MLS Number: 1065036
APN: 106-18-687
- 1656 Solstice Dr
- 1662 Solstice Dr
- 1221 S Lakeview Dr
- 1753 Ascott St
- 1197 Sassaby Cir
- 1371 Divinity Dr
- 1187 Sassaby Cir
- 1183 Irwin Way
- 1179 Irwin Way
- 1181 Sassaby Cir
- 1713 Ascott St
- 1163 Sassaby Cir
- 1167 Irwin Way
- 1148 S Lakeview Dr
- 1157 Sassaby Cir
- 1227 Sarafina Dr
- 1245 Leslie St
- 1338 Sabatina St
- 968 Rosye View Ln
- 1511 Barberry Ln Unit 50
