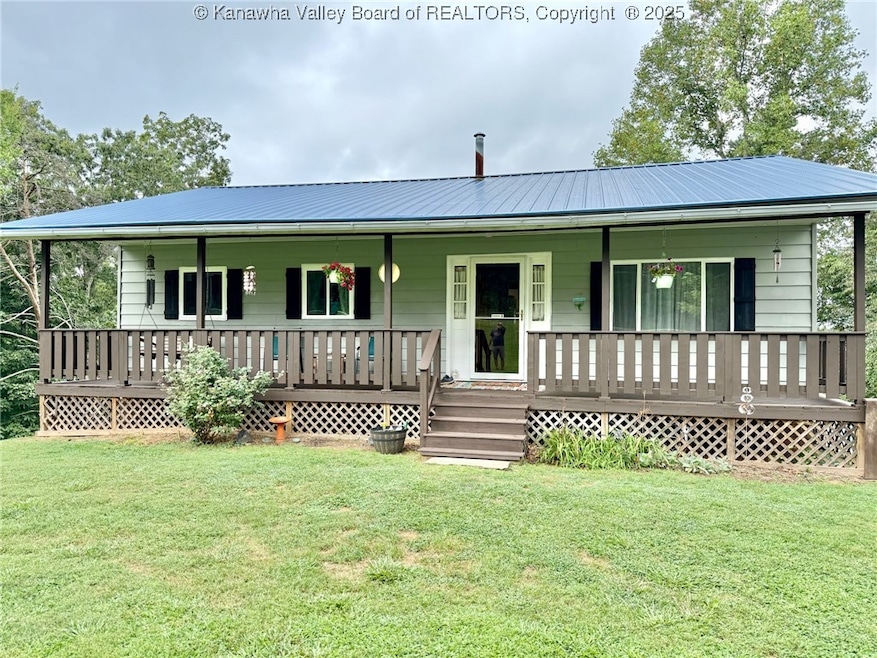
602 Staats Rd Ripley, WV 25271
Estimated payment $1,125/month
Highlights
- Hot Property
- Outdoor Pool
- Wooded Lot
- Ripley High School Rated 9+
- Deck
- No HOA
About This Home
Discover this beautifully renovated 3-bedroom, 3-bathroom home that's ready for immediate move-in! The spacious layout offers comfortable living with a separate living space in the walk-out basement featuring its own kitchenette - perfect for guests or extended family. The property boasts an impressive detached garage complete with a paint booth, workshop area, and soaring ceilings for all your hobby needs. Set on unrestricted land, there's plenty of room for animals, recreation, or simply enjoying the great outdoors. Located conveniently near quality schools including Ripley High School and Ripley Elementary, this home combines rural freedom with educational access. Whether you're seeking space to spread out or a workshop paradise, this property delivers both comfort and endless possibilities!
Home Details
Home Type
- Single Family
Est. Annual Taxes
- $419
Year Built
- Built in 1981
Lot Details
- 2.5 Acre Lot
- Wooded Lot
Parking
- 3 Car Detached Garage
Home Design
- Metal Roof
- Aluminum Siding
Interior Spaces
- 1,785 Sq Ft Home
- 1-Story Property
- Insulated Windows
- Vinyl Flooring
- Basement Fills Entire Space Under The House
- Fire and Smoke Detector
Kitchen
- Eat-In Kitchen
- Electric Range
- Microwave
- Dishwasher
Bedrooms and Bathrooms
- 3 Bedrooms
- 3 Full Bathrooms
Outdoor Features
- Outdoor Pool
- Deck
- Porch
Schools
- Ripley Elementary And Middle School
- Ripley High School
Utilities
- Forced Air Heating and Cooling System
- Septic Tank
Community Details
- No Home Owners Association
- Oakhill Estates Subdivision
Listing and Financial Details
- Assessor Parcel Number 04-0023-0042-0000-0000
Map
Home Values in the Area
Average Home Value in this Area
Tax History
| Year | Tax Paid | Tax Assessment Tax Assessment Total Assessment is a certain percentage of the fair market value that is determined by local assessors to be the total taxable value of land and additions on the property. | Land | Improvement |
|---|---|---|---|---|
| 2024 | $419 | $53,640 | $13,140 | $40,500 |
| 2023 | $415 | $53,280 | $13,140 | $40,140 |
| 2022 | $615 | $49,380 | $12,540 | $36,840 |
| 2021 | $613 | $49,200 | $12,540 | $36,660 |
| 2020 | $601 | $48,360 | $12,480 | $35,880 |
| 2019 | $595 | $47,820 | $12,180 | $35,640 |
| 2018 | $1,167 | $46,920 | $11,880 | $35,040 |
| 2017 | $1,155 | $46,440 | $11,880 | $34,560 |
| 2016 | $1,118 | $44,940 | $11,220 | $33,720 |
| 2015 | $1,092 | $43,920 | $10,920 | $33,000 |
| 2014 | $1,071 | $43,080 | $10,920 | $32,160 |
Property History
| Date | Event | Price | Change | Sq Ft Price |
|---|---|---|---|---|
| 08/18/2025 08/18/25 | For Sale | $200,000 | -- | $112 / Sq Ft |
Purchase History
| Date | Type | Sale Price | Title Company |
|---|---|---|---|
| Deed | $139,000 | -- |
Similar Homes in Ripley, WV
Source: Kanawha Valley Board of REALTORS®
MLS Number: 279799
APN: 18-04- 23-0042.0000
- 254 Midway Acres Dr
- 0 Charleston Rd
- 6 Sandstone Dr
- 14 Stoney Creek Dr
- 15 Stoney Creek Dr
- 126 Greenbrier Dr
- 0 Dr
- 500 Spring St
- 700 Klondyke Rd
- 329 3rd Ave
- 307 2nd Ave
- 77 Ram Rd
- 3844 Charleston Rd
- 320 Klondyke Rd
- Lot 21-26, 2720, 192 Timberland Dr
- 101 Scenic Dr
- 0 Scenic Dr
- 0 Willow Bend Ln
- 0 Skyline View Dr
- 226 Simmons Dr
- 14 N Ritchie Ave Unit 16B
- 14 N Ritchie Ave Unit 12A
- 14 N Ritchie Ave Unit 9F
- 14 N Ritchie Ave Unit R38
- 14 N Ritchie Ave Unit 4B
- 14 N Ritchie Ave Unit 8C
- 14 N Ritchie Ave Unit 15b
- 14 N Ritchie Ave Unit 21B
- 14 N Ritchie Ave Unit 20E
- 14 N Ritchie Ave Unit 8D
- 2990 3rd St
- 708 Fairview Rd
- 5118 Big Tyler Rd
- 5371 Big Tyler Rd
- 5119 Big Tyler Rd
- 5270 Dewitt Rd
- 5400 Big Tyler Rd
- 98 Devonshire Dr
- 1064 Mount Vernon Rd
- 40 Lambert Dr






