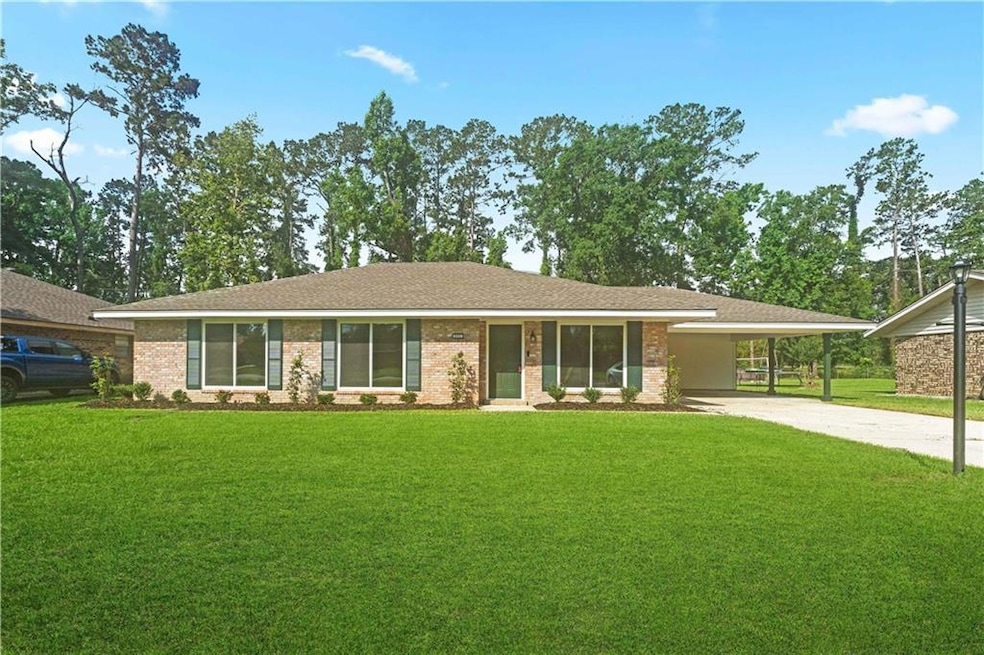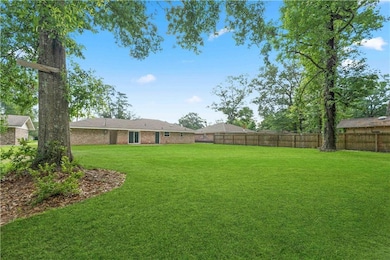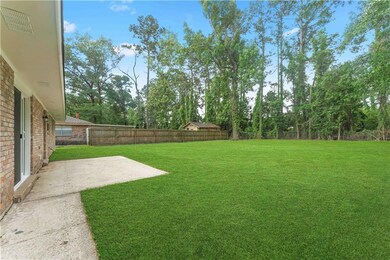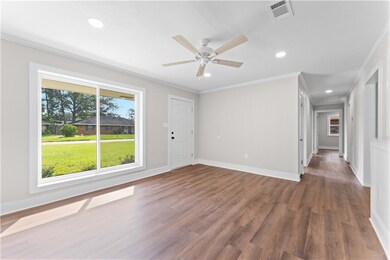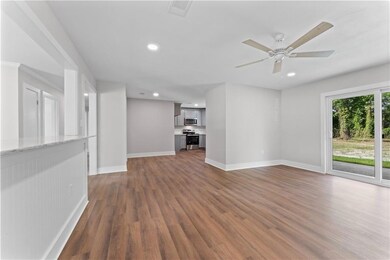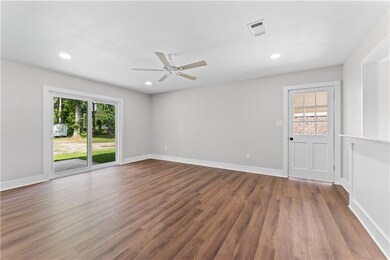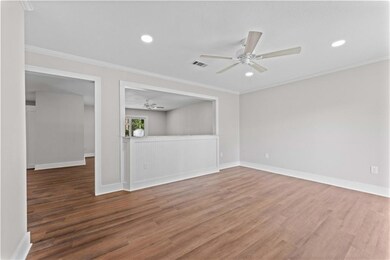602 Susan Dr Hammond, LA 70403
Highlights
- Traditional Architecture
- Granite Countertops
- 2 Car Attached Garage
- Attic
- Stainless Steel Appliances
- High-Efficiency Water Heater
About This Home
This stunningly restored residence is a rare gem, showcasing a multitude of brand new features. With its sleek granite countertops, stainless steel appliances, and expansive pantry, this home is perfectly designed for hosting. Nestled on a spacious city lot within one of Hammond's most prestigious subdivisions, residents will appreciate the convenience of being mere seconds away from shopping and I-55/I-12. Moreover, with SLU campus a short drive away, this home offers a harmonious blend of style, comfort, and accessibility.
Listing Agent
Realty Executives Florida Parishes License #995688138 Listed on: 11/25/2025

Home Details
Home Type
- Single Family
Est. Annual Taxes
- $836
Year Built
- Built in 1975
Lot Details
- 0.25 Acre Lot
- Lot Dimensions are 80x138
- Rectangular Lot
- Property is in excellent condition
Home Design
- Traditional Architecture
- Brick Exterior Construction
- Slab Foundation
- Wood Siding
Interior Spaces
- 1,578 Sq Ft Home
- 1-Story Property
- Ceiling Fan
- Pull Down Stairs to Attic
- Fire and Smoke Detector
- Washer and Dryer Hookup
Kitchen
- Oven
- Range
- Microwave
- Dishwasher
- Stainless Steel Appliances
- Granite Countertops
- Disposal
Bedrooms and Bathrooms
- 3 Bedrooms
- 2 Full Bathrooms
Parking
- 2 Car Attached Garage
- Carport
Eco-Friendly Details
- Energy-Efficient Windows
- Energy-Efficient Lighting
Location
- City Lot
Utilities
- Central Heating and Cooling System
- High-Efficiency Water Heater
Listing and Financial Details
- Security Deposit $2,000
- Tenant pays for electricity, water
- Tax Lot 18
- Assessor Parcel Number 4323904
Community Details
Overview
- Lakewood Subdivision
Pet Policy
- Pet Deposit $600
- Dogs and Cats Allowed
- Breed Restrictions
Map
Source: ROAM MLS
MLS Number: 2532289
APN: 04323904
- 606 Jodi Dr
- 523 Susan Dr
- 2475 Old Baton Rouge Hwy
- 514 Susan Dr
- 512 Susan Dr
- 523 Joe Farris Dr
- 621 Rue Saint Martin
- 621 Rue St Martin None
- 612 Rue St Martin None
- 612 Rue Saint Martin
- 725 Westin Oaks Dr
- LOT E Klein Rd
- 131 Robin Hood Dr
- 129 Robin Hood Dr
- 133 Robin Hood Dr
- 131/133 Robin Hood Dr
- 2619 Rue St Martin Dr
- 2605 Rue Saint Martin None
- 2605 Rue Saint Martin
- 0 Westin Oaks Dr
- 606 Rue Saint Martin Unit B
- 608 Rue St Martin Unit A
- 608 Rue St Martin None Unit A
- 606 Rue St Martin None Unit B
- 43334 Happywoods Rd Exd
- 43334 Happywoods Rd Exd
- 725 Westin Oaks Dr
- 43260 Happywoods Rd Unit D
- 2807 W Thomas St Unit B
- 105 Wells Dr
- 14091 W Club Deluxe Rd
- 14207 W Club Deluxe Rd
- 414 Windrush Dr
- 300 Maple St
- 125 Rosewood Dr
- 1601 W Thomas St
- 42351 Broadwalk Ave Unit B
- 106 N Carter St Unit 1
- 106 N Carter St
- 1213 W Morris Ave Unit A&B
