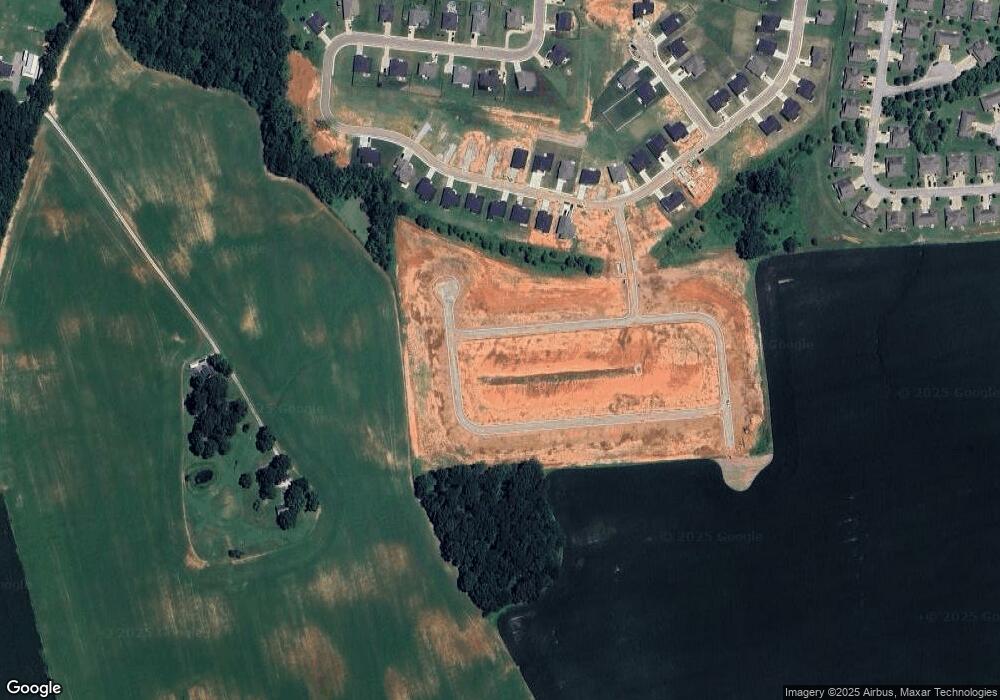602 Thoroughbred Way Franklin, KY 42134
3
Beds
2
Baths
1,585
Sq Ft
9,148
Sq Ft Lot
About This Home
This home is located at 602 Thoroughbred Way, Franklin, KY 42134. 602 Thoroughbred Way is a home located in Simpson County with nearby schools including Franklin Elementary School, Lincoln Elementary School, and Simpson Elementary School.
Create a Home Valuation Report for This Property
The Home Valuation Report is an in-depth analysis detailing your home's value as well as a comparison with similar homes in the area
Home Values in the Area
Average Home Value in this Area
Tax History Compared to Growth
Map
Nearby Homes
- 301 N College St
- 0 Avalon Ct
- 301 W Cedar St
- 417 N College St
- 417 N College St
- 305 Mcgoodwin Ave
- 419 N Main St
- 309 Mcgoodwin Ave
- 341 W Cedar St
- 309 E Washington St
- 231 S College St
- 1200 Andover Dr
- 0 Whitetail Ln Unit Lot 13 RA20252594
- 0 Whitetail Ln Unit Lot 12 RA20252593
- 0 Whitetail Ln Unit Lot 10 RA20252591
- 0 Whitetail Ln Unit Lot 11 RA20252592
- 0 Whitetail Ln Unit Lot 9 RA20252590
- 0 Whitetail Ln Unit Lot 8 RA20252589
- 0 Whitetail Ln Unit Lot 7 RA20252588
- 0 Whitetail Ln Unit Lot 6 RA20252587
- 300 N College St
- 304 N College St
- 207 N College St
- 305 N College St
- 306 N College St
- 307 N College St
- 128 W Kentucky Ave
- 128 W Kentucky Ave Unit Suite A
- 124 W Kentucky Ave
- 301 N Main St
- 209 N Main St
- 310 N College St
- 206 W Washington St
- 304 N High St
- 309 N College St
- 207 W Washington St
- 306 N High St
- 112 W Kentucky Ave
- 308 N High St
- 401 N College St
